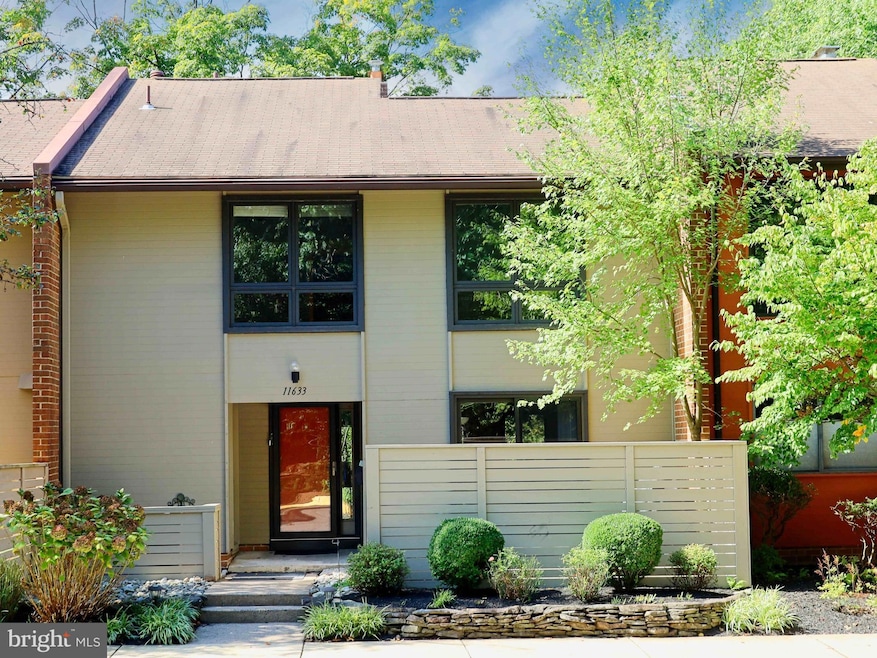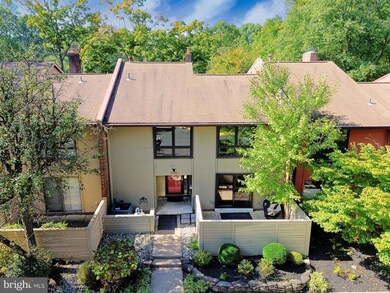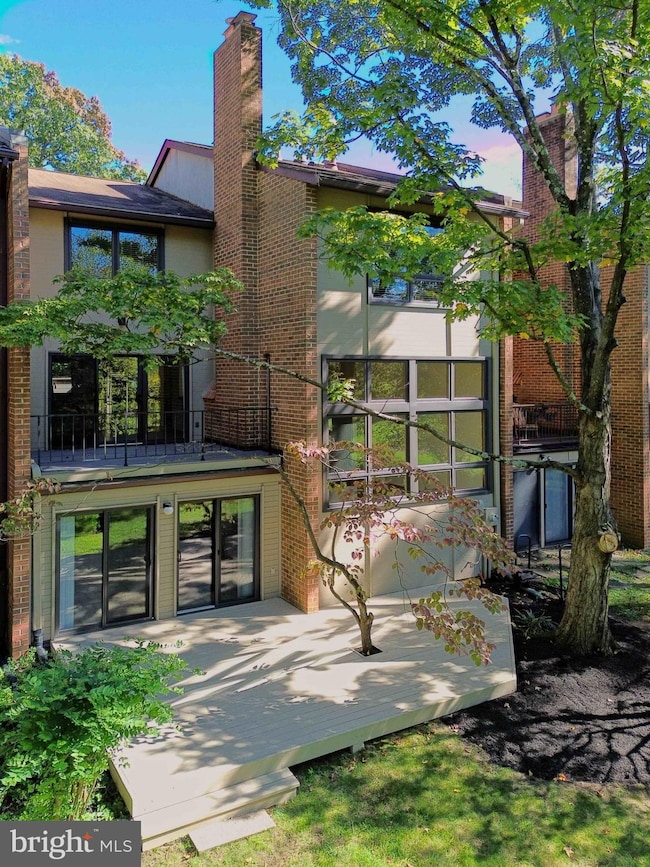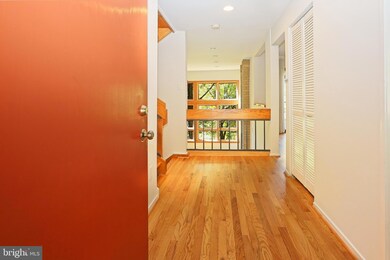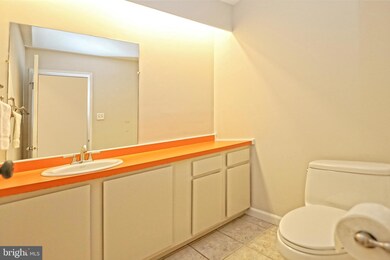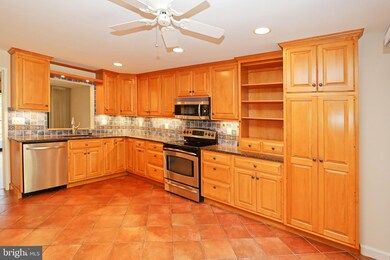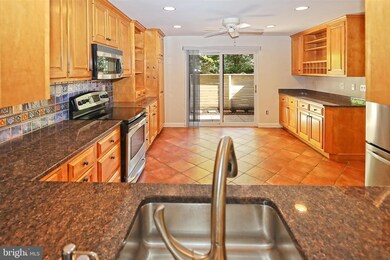
11633 Hunters Green Ct Reston, VA 20191
Highlights
- Boat Dock
- On Golf Course
- Eat-In Gourmet Kitchen
- Terraset Elementary Rated A-
- Fitness Center
- Open Floorplan
About This Home
As of November 2024Fabulous location overlooking Reston National Golf Course with great wooded and fairway views as well as a private, end-of-cul-de-sac, location. Sip your morning coffee on your private patio off the kitchen, and enjoy the sunsets on your deck off the dining room! This dramatic, contemporary floor plan includes a spacious sunken living room with a two-story brick, wood-burning fireplace and a full window wall with great views. The separate dining room overlooks the living room and offers a private deck. A large kitchen includes replaced stainless steel appliances, granite countertops, ceramic flooring, 42" wood cabinetry including a pantry cabinet. An added wine bar with a granite top completes the kitchen. The upper level, accessed by a solar tube lit staircase, offers 4 large bedrooms and 2 full bathrooms. The closet in bedroom 2 has been converted to a custom wall unit, making it an ideal office space. The primary bedroom has a great view of the trees and golf course and a large full wall closet. The attached primary bathroom has a walk-in shower with glass doors, and a separate vanity space topped with corian. Two other spacious bedrooms share a separate hall bathroom with a large linen closet. The lower level recreation room includes a second brick, wood-burning, fireplace and a sliding door leads to a second deck. The full bath on this level offers a shower. If you need storage space you've found it – a large, lighted crawl space and an unfinished area offer loads of options. Lots of updates here, too: the double-door refrigerator with a bottom freezer was purchased in February of 2023, the tankless gas water heater was installed in January of 2022, the kitchen faucet was replaced in 2020, the exterior heat pump in 12/2023, the gas furnace in 4/2022, the Advantium micro wave oven in 2005, the entire exterior was painted in 2019, and the interior was just painted. All hardwood flooring has just been refinished. The LG washing machine, the GE 5-burner self-cleaning oven, and the Kenmore dishwasher were recently replaced, though I don't have dates. Easy access to Wiehle East metro stop, Reston's trails, tennis courts and swimming pools. Reston's vibrant Town Center offers theaters, an Art Center, restaurants and shops. The Pavilion offers free summer concerts is spring, summer and fall and ice skating in winter.
Townhouse Details
Home Type
- Townhome
Est. Annual Taxes
- $8,305
Year Built
- Built in 1972
Lot Details
- 2,096 Sq Ft Lot
- On Golf Course
- Cul-De-Sac
- East Facing Home
- Wood Fence
- Landscaped
- Backs to Trees or Woods
- Property is in very good condition
HOA Fees
- $68 Monthly HOA Fees
Property Views
- Golf Course
- Scenic Vista
- Woods
Home Design
- Midcentury Modern Architecture
- Contemporary Architecture
- Brick Exterior Construction
- Wood Siding
- Concrete Perimeter Foundation
Interior Spaces
- Property has 3 Levels
- Open Floorplan
- Built-In Features
- Two Story Ceilings
- Ceiling Fan
- Recessed Lighting
- 2 Fireplaces
- Wood Burning Fireplace
- Self Contained Fireplace Unit Or Insert
- Screen For Fireplace
- Fireplace Mantel
- Brick Fireplace
- Double Pane Windows
- Replacement Windows
- Window Treatments
- Window Screens
- Double Door Entry
- Sliding Doors
- Living Room
- Formal Dining Room
- Recreation Room
Kitchen
- Eat-In Gourmet Kitchen
- Breakfast Area or Nook
- Stove
- Microwave
- Dishwasher
- Stainless Steel Appliances
- Upgraded Countertops
- Disposal
Flooring
- Engineered Wood
- Ceramic Tile
Bedrooms and Bathrooms
- 4 Bedrooms
- En-Suite Primary Bedroom
- En-Suite Bathroom
- Bathtub with Shower
- Walk-in Shower
- Solar Tube
Laundry
- Laundry on lower level
- Dryer
- Washer
Partially Finished Basement
- Heated Basement
- Walk-Out Basement
- Basement Fills Entire Space Under The House
- Interior and Exterior Basement Entry
Parking
- 2 Open Parking Spaces
- 2 Parking Spaces
- Paved Parking
- Parking Lot
- Parking Space Conveys
- 1 Assigned Parking Space
Outdoor Features
- Deck
- Patio
- Exterior Lighting
- Outdoor Grill
Schools
- Terraset Elementary School
- Hughes Middle School
- South Lakes High School
Utilities
- Forced Air Heating and Cooling System
- Vented Exhaust Fan
- Underground Utilities
- Tankless Water Heater
- Natural Gas Water Heater
- Phone Available
- Cable TV Available
Listing and Financial Details
- Tax Lot 25
- Assessor Parcel Number 0174 11010025
Community Details
Overview
- Association fees include common area maintenance, management, parking fee, pool(s), recreation facility, reserve funds, road maintenance, trash, pier/dock maintenance, snow removal
- $162 Other Monthly Fees
- Reston Association +Hunters Green Cluster HOA
- Reston Subdivision, Alpha Floorplan
- Property Manager
- Community Lake
- Planned Unit Development
Amenities
- Picnic Area
- Common Area
- Community Center
Recreation
- Boat Dock
- Pier or Dock
- Tennis Courts
- Baseball Field
- Community Basketball Court
- Community Playground
- Fitness Center
- Community Indoor Pool
- Lap or Exercise Community Pool
- Pool Membership Available
- Dog Park
- Jogging Path
- Bike Trail
Pet Policy
- Pets Allowed
Map
Home Values in the Area
Average Home Value in this Area
Property History
| Date | Event | Price | Change | Sq Ft Price |
|---|---|---|---|---|
| 11/22/2024 11/22/24 | Sold | $740,000 | +7.2% | $318 / Sq Ft |
| 10/12/2024 10/12/24 | Pending | -- | -- | -- |
| 10/10/2024 10/10/24 | For Sale | $690,000 | -- | $297 / Sq Ft |
Tax History
| Year | Tax Paid | Tax Assessment Tax Assessment Total Assessment is a certain percentage of the fair market value that is determined by local assessors to be the total taxable value of land and additions on the property. | Land | Improvement |
|---|---|---|---|---|
| 2024 | $8,305 | $688,920 | $299,000 | $389,920 |
| 2023 | $7,780 | $661,840 | $288,000 | $373,840 |
| 2022 | $7,191 | $604,000 | $253,000 | $351,000 |
| 2021 | $6,853 | $561,490 | $207,000 | $354,490 |
| 2020 | $6,244 | $507,460 | $161,000 | $346,460 |
| 2019 | $6,527 | $530,400 | $161,000 | $369,400 |
| 2018 | $6,209 | $504,590 | $161,000 | $343,590 |
| 2017 | $5,890 | $487,610 | $155,000 | $332,610 |
| 2016 | $5,988 | $496,760 | $155,000 | $341,760 |
| 2015 | $5,943 | $511,000 | $155,000 | $356,000 |
| 2014 | $5,569 | $479,840 | $144,000 | $335,840 |
Mortgage History
| Date | Status | Loan Amount | Loan Type |
|---|---|---|---|
| Open | $764,420 | VA | |
| Closed | $764,420 | VA |
Deed History
| Date | Type | Sale Price | Title Company |
|---|---|---|---|
| Deed | $740,000 | First American Title | |
| Deed | $740,000 | First American Title | |
| Deed | -- | None Listed On Document |
Similar Homes in Reston, VA
Source: Bright MLS
MLS Number: VAFX2199872
APN: 0174-11010025
- 11687 Sunrise Square Place
- 1949 Roland Clarke Place
- 1953 Roland Clarke Place
- 11627 Newbridge Ct
- 11729 Paysons Way
- 11714 Paysons Way
- 11681 Newbridge Ct
- 11711 Newbridge Ct
- 2010 Golf Course Dr
- 11770 Sunrise Valley Dr Unit 420
- 11770 Sunrise Valley Dr Unit 120
- 11760 Sunrise Valley Dr Unit 1009
- 11760 Sunrise Valley Dr Unit 911
- 2157 Golf Course Dr
- 2212 Golf Course Dr
- 11506 Purple Beech Dr
- 2066 Royal Fern Ct Unit 1B
- 2035 Royal Fern Ct Unit 2B
- 1820 Reston Row Plaza Unit 1604
- 11310 Harborside Cluster
