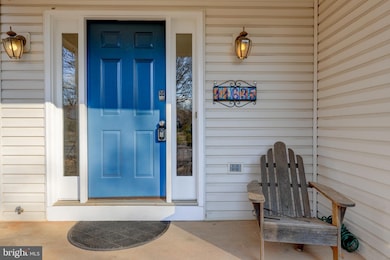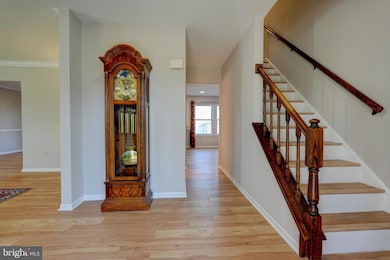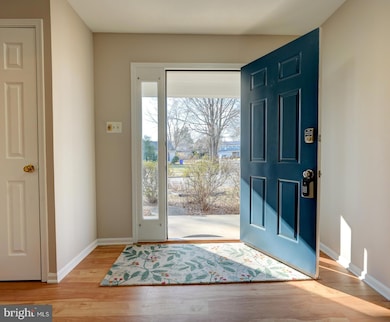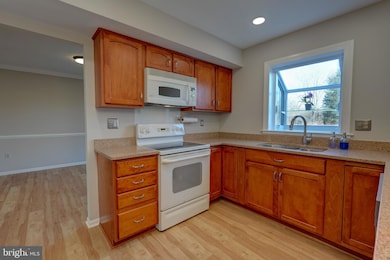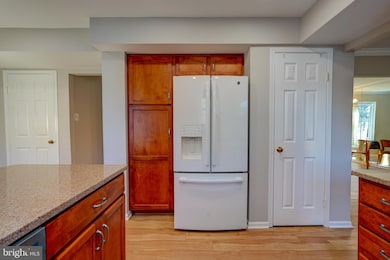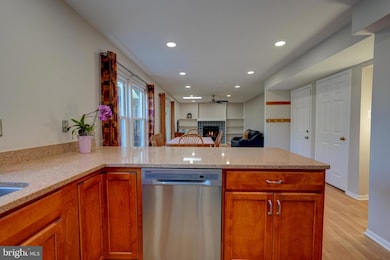
11635 Parsippany Terrace North Potomac, MD 20878
Highlights
- Colonial Architecture
- Screened Porch
- 2 Car Direct Access Garage
- Travilah Elementary Rated A
- Breakfast Room
- Screened Patio
About This Home
As of March 2025Step into an early spring with this gardener's delight, featuring a backyard that boasts a wide variety of beautiful flowers and veggie beds. The screened porch at the back of the house provides a wonderful view of everything in bloom, offering a serene space to relax and enjoy the surrounding nature.
Inside, you'll find more than just the basics of a well-cared-for home with numerous updates. (See attached page for complete list.) The family room features a gas fireplace, attractively converted and surrounded by stunning Mexican Talavera tiles. These exquisite tiles showcase an intricate pattern predominantly in blues and tans, adding a touch of artistry and warmth to the space. A mantle and built in shelves complete the look.
The family room seamlessly flows into the breakfast area and the updated kitchen. The Silestone countertop perfectly complements the updated kitchen cupboards and the charming greenhouse window, which provides a picturesque view of the lush backyard garden. Additionally, the home includes a separate dining room, a spacious living room, a welcoming foyer, and a conveniently located powder room.
Luxury vinyl plank flooring extends throughout the entire main level and continues upstairs, providing both durability and style. Solar panels add energy to the efficiency and overall system.
This home is a perfect blend of comfort, charm, and modern updates, ready to welcome its next owners.
All of this within the WOOTTON -FROST school cluster, in a friendly neighborhood with a short skip to Trader Joes and other shopping. It's all here!
Please remove shoes or use the booties at the door when showing. Thank you!
PLEASE NOTE: GCAAR forms are preferred.
Home Details
Home Type
- Single Family
Est. Annual Taxes
- $8,702
Year Built
- Built in 1985
Lot Details
- 0.34 Acre Lot
- Property is in excellent condition
- Property is zoned R200
HOA Fees
- $54 Monthly HOA Fees
Parking
- 2 Car Direct Access Garage
- Front Facing Garage
Home Design
- Colonial Architecture
- Poured Concrete
- Frame Construction
- Architectural Shingle Roof
- Concrete Perimeter Foundation
Interior Spaces
- Property has 3 Levels
- Fireplace Mantel
- Gas Fireplace
- Family Room
- Living Room
- Dining Room
- Screened Porch
- Luxury Vinyl Plank Tile Flooring
Kitchen
- Breakfast Room
- Electric Oven or Range
- Stove
- Built-In Microwave
- Dishwasher
- Disposal
Bedrooms and Bathrooms
- 4 Bedrooms
- Walk-in Shower
Laundry
- Dryer
- Washer
Unfinished Basement
- Basement Fills Entire Space Under The House
- Rough-In Basement Bathroom
Outdoor Features
- Screened Patio
Schools
- Travilah Elementary School
- Robert Frost Middle School
- Thomas S. Wootton High School
Utilities
- Forced Air Heating and Cooling System
- Vented Exhaust Fan
- Natural Gas Water Heater
Listing and Financial Details
- Tax Lot 8
- Assessor Parcel Number 160602433252
Community Details
Overview
- Association fees include common area maintenance, trash, recreation facility
- Potomac Crossing HOA
- Potomac Crossing Subdivision, Mchenry Floorplan
- Property Manager
Recreation
- Community Playground
Map
Home Values in the Area
Average Home Value in this Area
Property History
| Date | Event | Price | Change | Sq Ft Price |
|---|---|---|---|---|
| 03/11/2025 03/11/25 | Sold | $905,000 | +0.6% | $419 / Sq Ft |
| 02/19/2025 02/19/25 | Pending | -- | -- | -- |
| 02/13/2025 02/13/25 | For Sale | $900,000 | -- | $417 / Sq Ft |
Tax History
| Year | Tax Paid | Tax Assessment Tax Assessment Total Assessment is a certain percentage of the fair market value that is determined by local assessors to be the total taxable value of land and additions on the property. | Land | Improvement |
|---|---|---|---|---|
| 2024 | $8,702 | $717,000 | $350,800 | $366,200 |
| 2023 | $7,583 | $681,767 | $0 | $0 |
| 2022 | $5,211 | $646,533 | $0 | $0 |
| 2021 | $6,312 | $611,300 | $334,100 | $277,200 |
| 2020 | $2,690 | $604,933 | $0 | $0 |
| 2019 | $12,452 | $598,567 | $0 | $0 |
| 2018 | $6,159 | $592,200 | $334,100 | $258,100 |
| 2017 | $6,134 | $579,333 | $0 | $0 |
| 2016 | -- | $566,467 | $0 | $0 |
| 2015 | $5,009 | $553,600 | $0 | $0 |
| 2014 | $5,009 | $537,667 | $0 | $0 |
Mortgage History
| Date | Status | Loan Amount | Loan Type |
|---|---|---|---|
| Open | $832,600 | New Conventional | |
| Previous Owner | $105,000 | New Conventional | |
| Previous Owner | $118,500 | Stand Alone Second |
Deed History
| Date | Type | Sale Price | Title Company |
|---|---|---|---|
| Deed | $905,000 | Kvs Title | |
| Deed | $270,000 | -- |
Similar Homes in North Potomac, MD
Source: Bright MLS
MLS Number: MDMC2162810
APN: 06-02433252
- 11628 Paramus Dr
- 11631 Ranch Ln
- 11628 Ranch Ln
- 11632 Ranch Ln
- 11920 Foal Ln
- 11908 Filly Ln
- 11620 Pleasant Meadow Dr
- 11449 Frances Green Dr
- 14320 Rich Branch Dr
- 14009 Kip Terrace
- 13722 Travilah Rd
- 2 Rich Branch Ct
- 14010 Welland Terrace
- 1 Freas Ct
- 6 Antigone Ct
- 14600 Quince Orchard Rd
- 13901 Scout Ln
- 13910 Scout Ln
- 14639 Keeneland Cir
- 10905 Cartwright Place

