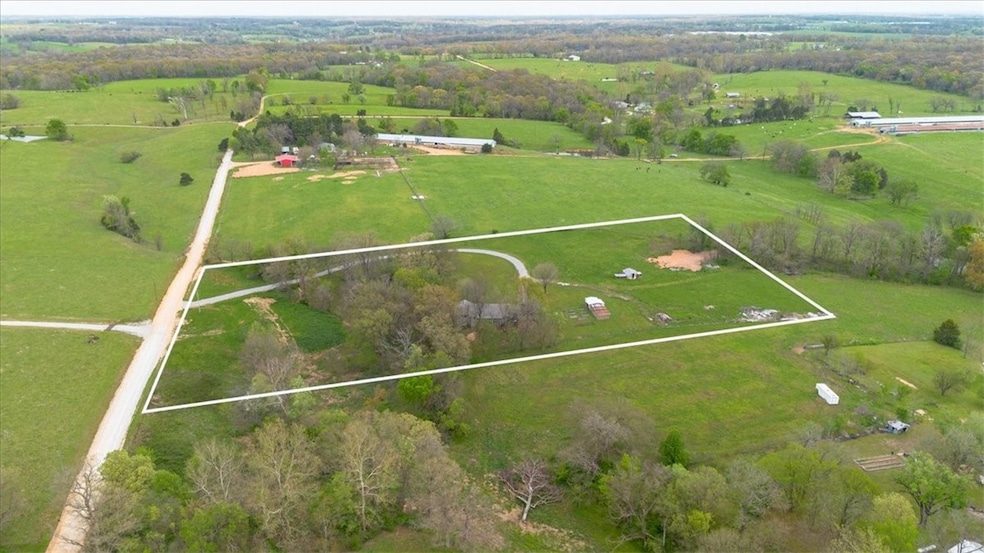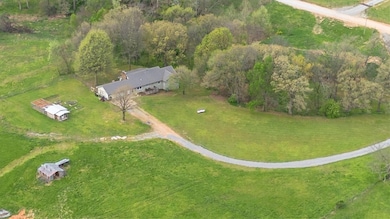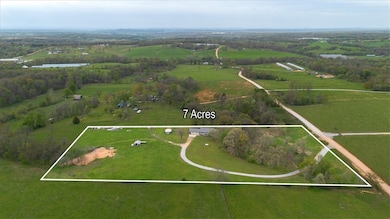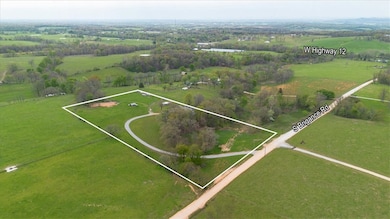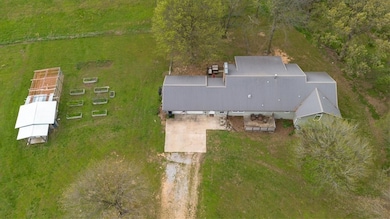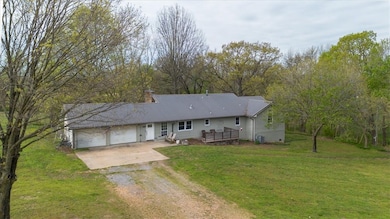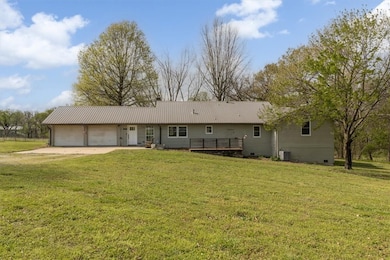
11636 S Brigance Rd Gentry, AR 72734
Estimated payment $3,011/month
Highlights
- Wood Burning Stove
- Granite Countertops
- 2 Car Attached Garage
- 1 Fireplace
- Covered patio or porch
- Eat-In Kitchen
About This Home
A PEACEFUL RETREAT OUTSIDE OF TOWN! 7 acres of land features a 2,000 square foot home, a functional chicken coop, and two additional sites already prepared for future buildings. This three-bedroom home features a fully updated kitchen and an open floor plan. With so much space inside and out, the possibilities are endless.
Listing Agent
Lindsey & Assoc Inc Branch Brokerage Phone: 479-636-2200 License #EB00081159

Home Details
Home Type
- Single Family
Est. Annual Taxes
- $2,981
Year Built
- Built in 2020
Lot Details
- 7 Acre Lot
- Property fronts a county road
- Wire Fence
- Lot Has A Rolling Slope
Home Design
- Shingle Roof
- Architectural Shingle Roof
- Masonite
Interior Spaces
- 2,100 Sq Ft Home
- 1-Story Property
- 1 Fireplace
- Wood Burning Stove
- Luxury Vinyl Plank Tile Flooring
- Crawl Space
- Washer and Dryer Hookup
Kitchen
- Eat-In Kitchen
- Built-In Oven
- Electric Oven
- Built-In Range
- Plumbed For Ice Maker
- Dishwasher
- Granite Countertops
Bedrooms and Bathrooms
- 3 Bedrooms
- 2 Full Bathrooms
Parking
- 2 Car Attached Garage
- Gravel Driveway
Utilities
- Cooling System Powered By Gas
- Central Heating and Cooling System
- Heat Pump System
- Propane
- Well
- Electric Water Heater
- Septic Tank
Additional Features
- Covered patio or porch
- Outside City Limits
Map
Home Values in the Area
Average Home Value in this Area
Tax History
| Year | Tax Paid | Tax Assessment Tax Assessment Total Assessment is a certain percentage of the fair market value that is determined by local assessors to be the total taxable value of land and additions on the property. | Land | Improvement |
|---|---|---|---|---|
| 2024 | $2,912 | $68,771 | $12,880 | $55,891 |
| 2023 | $2,647 | $52,940 | $16,380 | $36,560 |
| 2022 | $2,816 | $52,940 | $16,380 | $36,560 |
| 2021 | $2,025 | $52,940 | $16,380 | $36,560 |
| 2020 | $1,842 | $34,690 | $5,880 | $28,810 |
| 2019 | $1,842 | $34,690 | $5,880 | $28,810 |
| 2018 | $1,629 | $30,670 | $1,610 | $29,060 |
| 2017 | $1,406 | $30,670 | $1,610 | $29,060 |
| 2016 | $1,406 | $30,670 | $1,610 | $29,060 |
| 2015 | $1,183 | $23,650 | $1,170 | $22,480 |
| 2014 | $1,183 | $23,650 | $1,170 | $22,480 |
Property History
| Date | Event | Price | Change | Sq Ft Price |
|---|---|---|---|---|
| 04/22/2025 04/22/25 | Pending | -- | -- | -- |
| 04/18/2025 04/18/25 | For Sale | $495,000 | +65.1% | $236 / Sq Ft |
| 09/24/2021 09/24/21 | Sold | $299,900 | 0.0% | $152 / Sq Ft |
| 08/25/2021 08/25/21 | Pending | -- | -- | -- |
| 08/19/2021 08/19/21 | For Sale | $299,900 | +71.4% | $152 / Sq Ft |
| 12/14/2018 12/14/18 | Sold | $175,000 | -16.7% | $89 / Sq Ft |
| 11/14/2018 11/14/18 | Pending | -- | -- | -- |
| 06/22/2018 06/22/18 | For Sale | $210,000 | -- | $106 / Sq Ft |
Deed History
| Date | Type | Sale Price | Title Company |
|---|---|---|---|
| Warranty Deed | $299,900 | Waco Title Company | |
| Warranty Deed | $175,000 | Lenders Title Company | |
| Quit Claim Deed | -- | -- | |
| Warranty Deed | -- | -- |
Mortgage History
| Date | Status | Loan Amount | Loan Type |
|---|---|---|---|
| Open | $25,000 | Credit Line Revolving | |
| Open | $254,915 | New Conventional | |
| Previous Owner | $20,000 | Credit Line Revolving | |
| Previous Owner | $125,000 | New Conventional | |
| Previous Owner | $52,300 | Unknown |
Similar Homes in Gentry, AR
Source: Northwest Arkansas Board of REALTORS®
MLS Number: 1305253
APN: 18-10709-001
- 16103 Arkansas 12
- 17525 Springtown Main St
- 17225 Featherstone Trail
- 17877 W Highway 12
- 1317 Chavis St
- 0 Clyde Edwards Rd
- . Clyde Edwards Rd
- 17575 Pear Blossom Dr
- 122 SW Gailey Hollow Rd
- 2550 NW Peterson Rd
- 5301 Snyder Cove
- 5201 Snyder Cove
- 5101 Snyder Cove
- 5200 Snyder Cove
- 5400 Snyder Cove
- 5300 Snyder Cove
- 5500 Tannerwood Cove
- Lot 2 Tbd Peterson Rd
- Lot 1 Tbd Peterson Rd
- Lot 24 Tbd Peterson Rd
