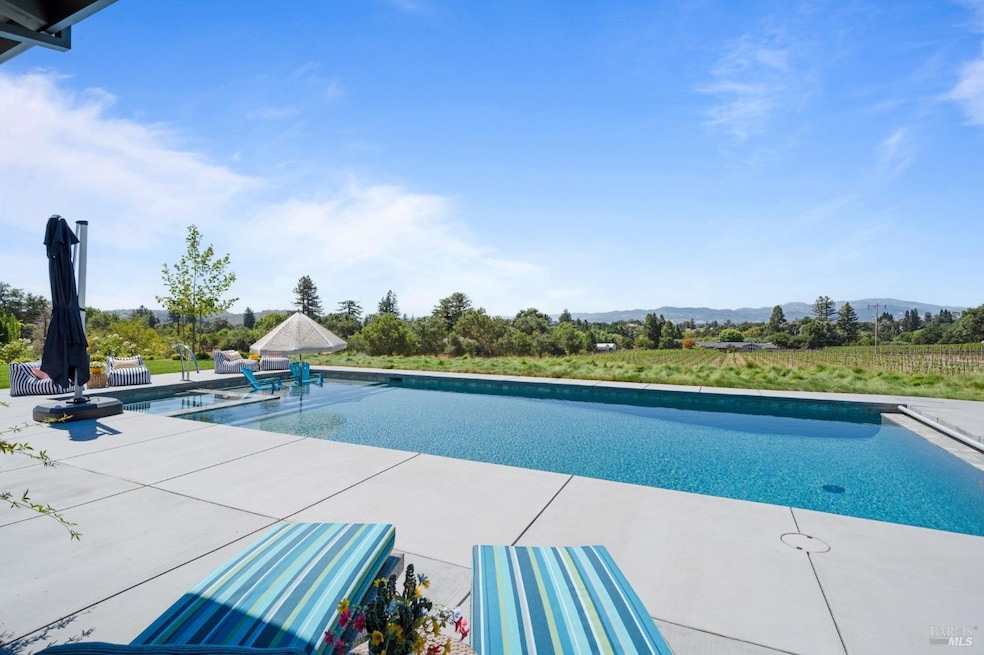
Highlights
- Heated Pool and Spa
- New Construction
- View of Trees or Woods
- Vichy Elementary School Rated A-
- Custom Home
- Built-In Refrigerator
About This Home
As of April 2025Experience the epitome of luxury living in this meticulously crafted, custom-built Farmhouse completed in 2024. This single-level sanctuary offers unparalleled comfort and elegance on a serene estate through the private, gated entry. Step inside to discover an inviting interior featuring an oversized primary suite, a gourmet kitchen adorned with granite countertops & an expansive open-concept living area boasting a classic wet bar & vaulted ceilings. Enjoy year-round comfort with dual HVAC systems, radiant floor heating with individual controls, and exquisite European Oak flooring. Thoughtfully designed for seamless living, this home is tastefully decorated & furnished, offering discerning buyers the ultimate blend of craftsmanship and sophisticated living. Additional highlights include a versatile office space or possible 4th bedroom, 2 spacious en-suite bedrooms, a practical mudroom, a spacious laundry room with sink, outdoor bathroom & generous 5-car garage with hook-ups for additional living space. Entertain guests effortlessly with the inviting outdoor kitchen with pizza oven, sink, refrigerator & bbq grill. The stunning views of the 3.5 acre vineyard, mountains & sunsets can be appreciated in multiple lounging areas around the cozy fire pit or brand new pool with hot tub.
Home Details
Home Type
- Single Family
Est. Annual Taxes
- $43,824
Year Built
- Built in 2024 | New Construction
Lot Details
- 6.35 Acre Lot
- Street terminates at a dead end
- Wire Fence
- Secluded Lot
- Sprinkler System
Parking
- 5 Car Detached Garage
- Garage Door Opener
- Auto Driveway Gate
- Shared Driveway
Property Views
- Woods
- Vineyard
- Mountain
Home Design
- Custom Home
- Side-by-Side
- Ranch Property
- Composition Roof
Interior Spaces
- 3,548 Sq Ft Home
- 1-Story Property
- Beamed Ceilings
- Cathedral Ceiling
- Ceiling Fan
- Self Contained Fireplace Unit Or Insert
- Fireplace With Gas Starter
- Formal Entry
- Family Room Off Kitchen
- Living Room with Fireplace
- 2 Fireplaces
- Living Room with Attached Deck
- Combination Dining and Living Room
Kitchen
- Walk-In Pantry
- Built-In Gas Range
- Range Hood
- Warming Drawer
- Microwave
- Built-In Refrigerator
- Dishwasher
- Wine Refrigerator
- Kitchen Island
- Concrete Kitchen Countertops
- Disposal
Flooring
- Wood
- Radiant Floor
- Stone
- Tile
Bedrooms and Bathrooms
- 3 Bedrooms
- Bathroom on Main Level
- Granite Bathroom Countertops
- Stone Bathroom Countertops
- Tile Bathroom Countertop
- Separate Shower
Laundry
- Laundry Room
- Sink Near Laundry
- 220 Volts In Laundry
- Gas Dryer Hookup
Home Security
- Security Gate
- Carbon Monoxide Detectors
- Fire and Smoke Detector
Pool
- Heated Pool and Spa
- Heated In Ground Pool
- Gas Heated Pool
- Pool Cover
Outdoor Features
- Outdoor Kitchen
- Fire Pit
- Shed
- Built-In Barbecue
Utilities
- Central Heating and Cooling System
- Radiant Heating System
- Underground Utilities
- 220 Volts
- Power Generator
- Propane
- Private Water Source
- Well
- Tankless Water Heater
- Septic System
- Internet Available
Listing and Financial Details
- Assessor Parcel Number 049-040-002-000
Map
Home Values in the Area
Average Home Value in this Area
Property History
| Date | Event | Price | Change | Sq Ft Price |
|---|---|---|---|---|
| 04/02/2025 04/02/25 | Sold | $7,600,000 | -3.8% | $2,142 / Sq Ft |
| 03/24/2025 03/24/25 | Pending | -- | -- | -- |
| 01/24/2025 01/24/25 | For Sale | $7,900,000 | -- | $2,227 / Sq Ft |
Tax History
| Year | Tax Paid | Tax Assessment Tax Assessment Total Assessment is a certain percentage of the fair market value that is determined by local assessors to be the total taxable value of land and additions on the property. | Land | Improvement |
|---|---|---|---|---|
| 2023 | $43,824 | $1,711,620 | $1,338,620 | $373,000 |
| 2022 | $14,487 | $1,312,373 | $1,312,373 | $0 |
| 2021 | $14,271 | $1,286,641 | $1,286,641 | $0 |
| 2020 | $14,162 | $1,273,449 | $1,273,449 | $0 |
| 2019 | $13,899 | $1,248,480 | $1,248,480 | $0 |
| 2018 | $13,766 | $1,224,000 | $1,224,000 | $0 |
| 2017 | $14,692 | $1,300,000 | $1,200,000 | $100,000 |
| 2016 | $1,645 | $147,809 | $65,056 | $82,753 |
| 2015 | $1,549 | $145,589 | $64,079 | $81,510 |
| 2014 | $1,525 | $142,738 | $62,824 | $79,914 |
Mortgage History
| Date | Status | Loan Amount | Loan Type |
|---|---|---|---|
| Open | $2,000,000 | New Conventional | |
| Previous Owner | $600,000 | Seller Take Back | |
| Previous Owner | $350,000 | Unknown |
Deed History
| Date | Type | Sale Price | Title Company |
|---|---|---|---|
| Grant Deed | -- | Placer Title | |
| Grant Deed | $1,300,000 | First American Title Co Napa |
Similar Homes in Napa, CA
Source: Bay Area Real Estate Information Services (BAREIS)
MLS Number: 325006493
APN: 049-040-002
- 2134 Monticello Rd
- 2049 Monticello Rd
- 3120 Vichy Ave
- 1111 Olive Hill Ln
- 209 Silverado Springs Dr
- 2015 Monticello Rd
- 125 Silverado Springs Dr
- 25 Inverness Dr
- 165 Kaanapali Dr
- 830 Augusta Cir
- 802 Augusta Cir
- 3736 Hagen Rd
- 3004 Vichy Ave
- 883 Oak Leaf Way
- 2060 Hagen Rd
- 2870 Monticello Rd
- 523 Westgate Dr
- 2295 Loma Heights Rd
- 1571 Silver Trail
- 1002 Lorraine Dr
