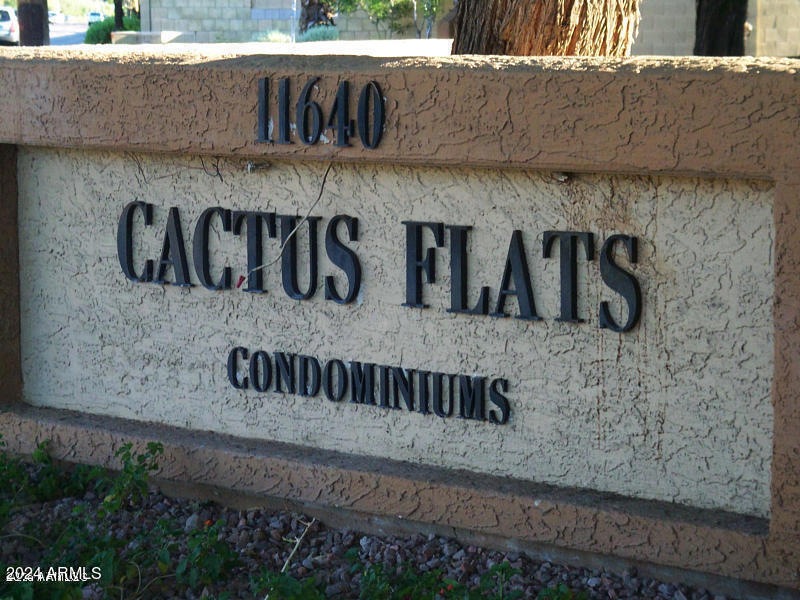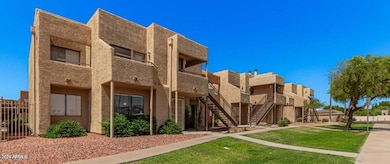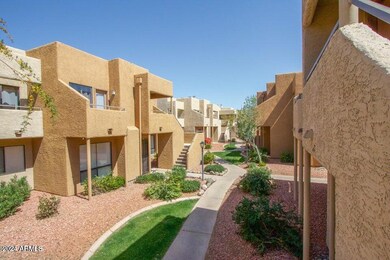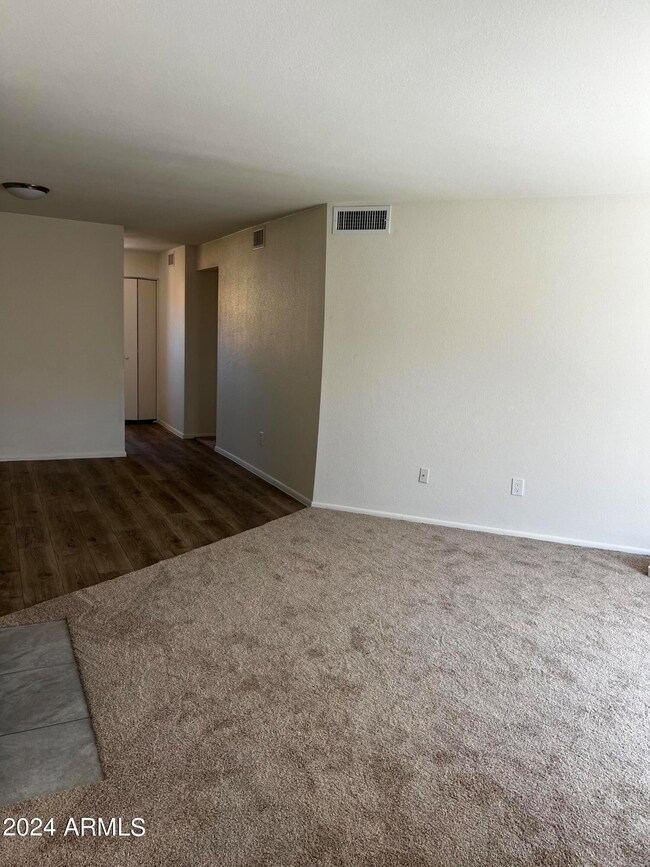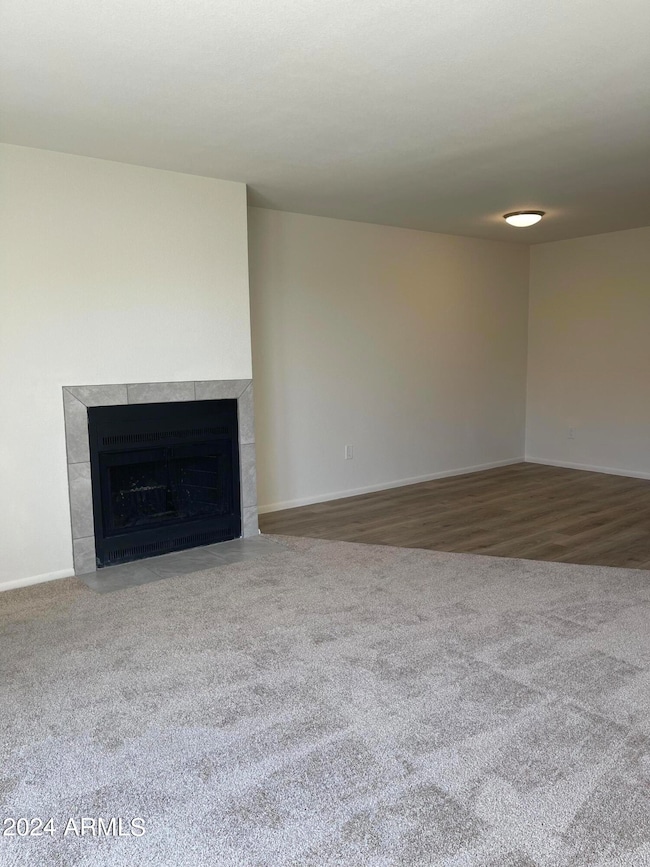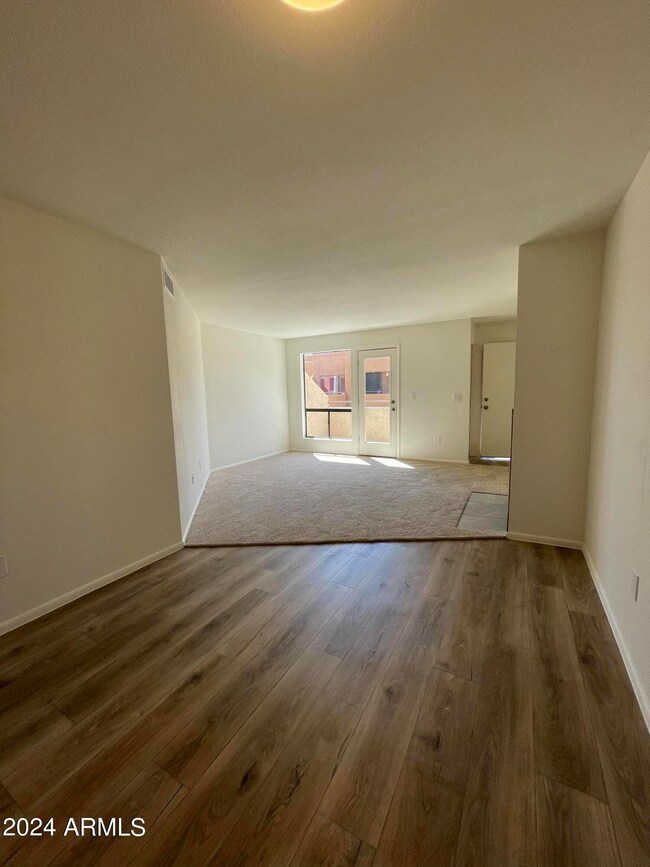
11640 N 51st Ave Unit 224 Glendale, AZ 85304
Highlights
- Fitness Center
- Unit is on the top floor
- Balcony
- Ironwood High School Rated A-
- Heated Community Pool
- Tile Flooring
About This Home
As of December 2024Completely remodeled unit, Basically, brand new. Everything has been replaced from upgraded Flooring, Interior paint, New AC unit, white shaker kitchen cabinets, counter tops, Stainless steel appliances, both bathrooms with new vanities, shower enclosures and toilets. Fireplace with new tile, This is a 2-bedroom, 2 bath unit, 1 car carport in the Cactus Flats condo complex.
Complex offers Pool, Spa, Workout room, lush landscaping. Easy access to unit from carport spot, Close to shopping, restaurants and freeways. Worth the look! Price to sell, check the comps and current actives on the market.
Property Details
Home Type
- Condominium
Est. Annual Taxes
- $425
Year Built
- Built in 1984
HOA Fees
- $236 Monthly HOA Fees
Home Design
- Roof Updated in 2024
- Wood Frame Construction
- Built-Up Roof
- Stucco
Interior Spaces
- 865 Sq Ft Home
- 2-Story Property
- Family Room with Fireplace
Kitchen
- Kitchen Updated in 2024
- Built-In Microwave
- Laminate Countertops
Flooring
- Floors Updated in 2024
- Carpet
- Laminate
- Tile
Bedrooms and Bathrooms
- 2 Bedrooms
- Bathroom Updated in 2024
- 2 Bathrooms
Parking
- 1 Carport Space
- Assigned Parking
Schools
- Desert Palms Elementary School
- Ironwood High School
Utilities
- Cooling System Updated in 2024
- Refrigerated Cooling System
- Heating Available
- High Speed Internet
- Cable TV Available
Additional Features
- Balcony
- Two or More Common Walls
- Unit is on the top floor
Listing and Financial Details
- Tax Lot 224
- Assessor Parcel Number 148-27-688
Community Details
Overview
- Association fees include roof repair, ground maintenance, street maintenance, trash, maintenance exterior
- Mgt Support Services Association, Phone Number (602) 978-2090
- Cactus Flats Condominium Subdivision
Recreation
- Fitness Center
- Heated Community Pool
Map
Home Values in the Area
Average Home Value in this Area
Property History
| Date | Event | Price | Change | Sq Ft Price |
|---|---|---|---|---|
| 12/23/2024 12/23/24 | Sold | $194,000 | -3.0% | $224 / Sq Ft |
| 08/27/2024 08/27/24 | For Sale | $199,999 | 0.0% | $231 / Sq Ft |
| 02/26/2018 02/26/18 | Rented | $795 | 0.0% | -- |
| 02/25/2018 02/25/18 | Under Contract | -- | -- | -- |
| 02/16/2018 02/16/18 | For Rent | $795 | 0.0% | -- |
| 02/15/2018 02/15/18 | Sold | $87,000 | -3.2% | $101 / Sq Ft |
| 01/11/2018 01/11/18 | Pending | -- | -- | -- |
| 01/09/2018 01/09/18 | For Sale | $89,900 | 0.0% | $104 / Sq Ft |
| 12/15/2017 12/15/17 | Pending | -- | -- | -- |
| 12/11/2017 12/11/17 | For Sale | $89,900 | +63.5% | $104 / Sq Ft |
| 11/13/2014 11/13/14 | Sold | $55,000 | -8.2% | $64 / Sq Ft |
| 10/29/2014 10/29/14 | Pending | -- | -- | -- |
| 09/18/2014 09/18/14 | For Sale | $59,900 | 0.0% | $69 / Sq Ft |
| 10/01/2012 10/01/12 | Rented | $625 | 0.0% | -- |
| 09/27/2012 09/27/12 | Under Contract | -- | -- | -- |
| 08/17/2012 08/17/12 | For Rent | $625 | -- | -- |
Tax History
| Year | Tax Paid | Tax Assessment Tax Assessment Total Assessment is a certain percentage of the fair market value that is determined by local assessors to be the total taxable value of land and additions on the property. | Land | Improvement |
|---|---|---|---|---|
| 2025 | $418 | $4,580 | -- | -- |
| 2024 | $425 | $4,361 | -- | -- |
| 2023 | $425 | $13,150 | $2,630 | $10,520 |
| 2022 | $421 | $9,880 | $1,970 | $7,910 |
| 2021 | $442 | $9,160 | $1,830 | $7,330 |
| 2020 | $447 | $7,770 | $1,550 | $6,220 |
| 2019 | $435 | $6,950 | $1,390 | $5,560 |
| 2018 | $426 | $5,850 | $1,170 | $4,680 |
| 2017 | $427 | $5,570 | $1,110 | $4,460 |
| 2016 | $423 | $5,250 | $1,050 | $4,200 |
| 2015 | $396 | $5,270 | $1,050 | $4,220 |
Mortgage History
| Date | Status | Loan Amount | Loan Type |
|---|---|---|---|
| Open | $145,500 | New Conventional | |
| Closed | $145,500 | New Conventional | |
| Previous Owner | $69,600 | New Conventional | |
| Previous Owner | $143,350 | Stand Alone Refi Refinance Of Original Loan | |
| Previous Owner | $27,180 | Credit Line Revolving | |
| Previous Owner | $108,720 | FHA |
Deed History
| Date | Type | Sale Price | Title Company |
|---|---|---|---|
| Warranty Deed | $194,000 | Blueink Title Agency Llc | |
| Warranty Deed | $194,000 | Blueink Title Agency Llc | |
| Interfamily Deed Transfer | -- | First American Title Insuran | |
| Warranty Deed | $87,000 | First American Title Insuran | |
| Cash Sale Deed | $55,000 | Lawyers Title Of Arizona Inc | |
| Cash Sale Deed | $26,500 | Stewart Title & Trust Of Pho | |
| Trustee Deed | $24,000 | None Available | |
| Special Warranty Deed | $135,900 | Ticor Title Agency Of Az Inc |
Similar Homes in Glendale, AZ
Source: Arizona Regional Multiple Listing Service (ARMLS)
MLS Number: 6749030
APN: 148-27-688
- 11640 N 51st Ave Unit 250
- 11849 N 51st Dr Unit E110
- 5206 W Desert Hills Dr
- 12001 N 53rd Ave
- 5253 W Lupine Ave
- 5325 W Desert Hills Dr
- 5221 W Garden Dr
- 5344 W Desert Hills Dr
- 4747 W Sunnyside Ave
- 5431 W Sierra St
- 12405 N 53rd Dr
- 4743 W Laurel Ln
- 11038 N 53rd Dr
- 12407 N 54th Ave
- 5431 W Cholla St
- 5428 W Wethersfield Dr
- 4643 W Laurel Ln
- 4903 W Desert Cove Ave
- 4901 W Corrine Dr
- 5129 W Windrose Dr
