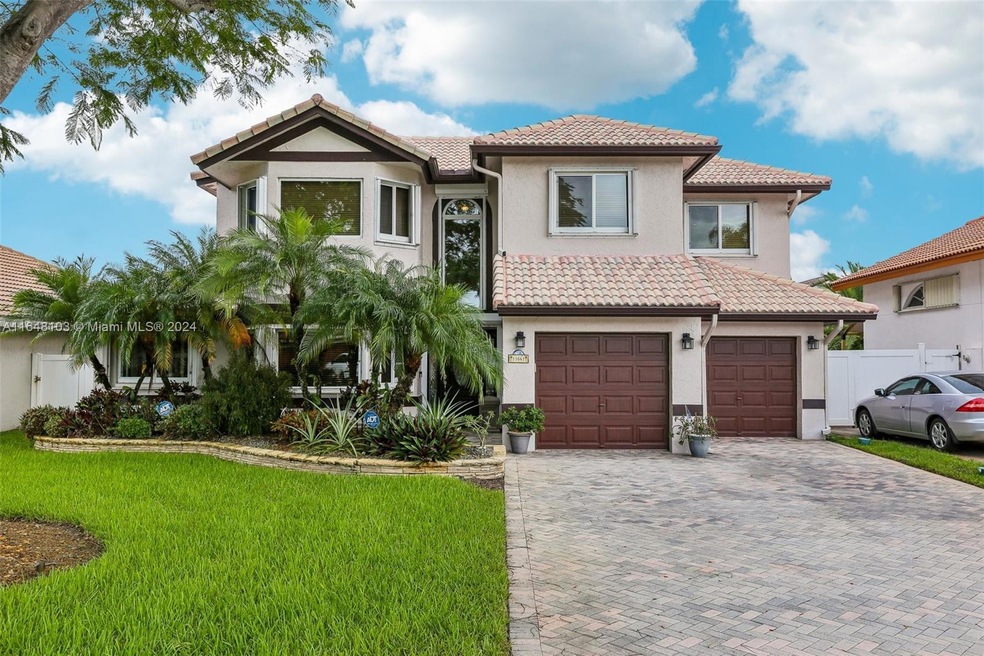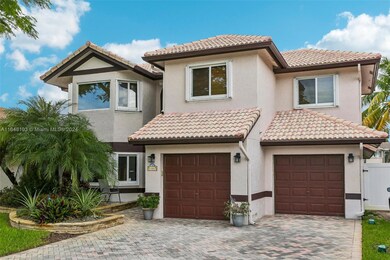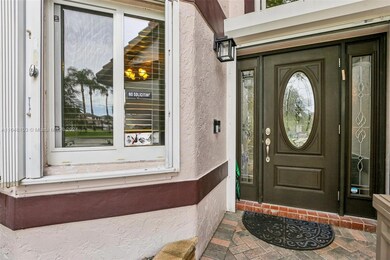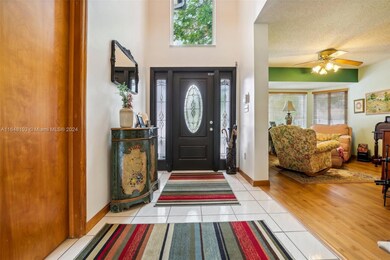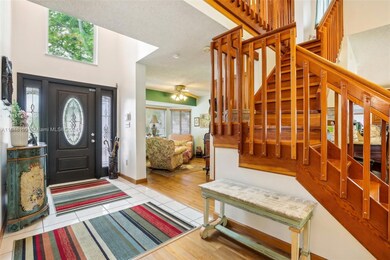
11641 SW 12th St Pembroke Pines, FL 33025
Pembroke Lakes South NeighborhoodHighlights
- Newly Remodeled
- Vaulted Ceiling
- Main Floor Primary Bedroom
- Room in yard for a pool
- Wood Flooring
- Garden View
About This Home
As of October 2024Welcome to this meticulously maintained 4/2.5 home located in the desirable Eagle Creek community. Demonstrating true pride of ownership, this residence features an upgraded kitchen with elegant wood cabinets and quartz countertops. The open-concept layout is perfect for both daily living and entertaining.
The home is equipped with IMPACT WINDOWS AND DOORS, as well as accordion shutters for added protection. The primary bedroom is conveniently situated on the main floor.
Additional highlights include upgraded bathrooms, a reverse osmosis system for clean drinking water, new washer & dryer, new dishwasher, 2014 ac, electric water heater, and ample driveway space accommodating up to 6 cars. There is also plenty of room in the backyard to add a pool. Low HOA-$50 a month. A must see!
Home Details
Home Type
- Single Family
Est. Annual Taxes
- $3,949
Year Built
- Built in 1989 | Newly Remodeled
Lot Details
- 8,040 Sq Ft Lot
- South Facing Home
- Property is zoned (R-MF)
HOA Fees
- $50 Monthly HOA Fees
Parking
- 2 Car Garage
- Driveway
- Open Parking
Home Design
- Barrel Roof Shape
- Concrete Block And Stucco Construction
Interior Spaces
- 2,428 Sq Ft Home
- 2-Story Property
- Vaulted Ceiling
- Ceiling Fan
- French Doors
- Den
- Garden Views
Kitchen
- Eat-In Kitchen
- Self-Cleaning Oven
- Electric Range
- Microwave
- Dishwasher
Flooring
- Wood
- Tile
- Vinyl
Bedrooms and Bathrooms
- 4 Bedrooms
- Primary Bedroom on Main
- Walk-In Closet
- Dual Sinks
- Separate Shower in Primary Bathroom
Laundry
- Laundry in Utility Room
- Dryer
- Washer
Home Security
- Complete Accordion Shutters
- Complete Impact Glass
- Fire and Smoke Detector
Outdoor Features
- Room in yard for a pool
- Patio
- Exterior Lighting
Utilities
- Central Heating and Cooling System
- Water Purifier
Community Details
- Pembroke Lakes South Subdivision
- Mandatory home owners association
- Maintained Community
Listing and Financial Details
- Assessor Parcel Number 514024070720
Map
Home Values in the Area
Average Home Value in this Area
Property History
| Date | Event | Price | Change | Sq Ft Price |
|---|---|---|---|---|
| 10/16/2024 10/16/24 | Sold | $705,000 | +0.7% | $290 / Sq Ft |
| 09/16/2024 09/16/24 | Pending | -- | -- | -- |
| 09/04/2024 09/04/24 | For Sale | $699,999 | -- | $288 / Sq Ft |
Tax History
| Year | Tax Paid | Tax Assessment Tax Assessment Total Assessment is a certain percentage of the fair market value that is determined by local assessors to be the total taxable value of land and additions on the property. | Land | Improvement |
|---|---|---|---|---|
| 2025 | -- | $608,730 | $56,280 | $552,450 |
| 2024 | $3,949 | $233,490 | -- | -- |
| 2023 | $3,949 | $226,690 | $0 | $0 |
| 2022 | $3,717 | $220,090 | $0 | $0 |
| 2021 | $3,633 | $213,680 | $0 | $0 |
| 2020 | $3,593 | $210,730 | $0 | $0 |
| 2019 | $3,521 | $206,000 | $0 | $0 |
| 2018 | $3,384 | $202,160 | $0 | $0 |
| 2017 | $3,339 | $198,010 | $0 | $0 |
| 2016 | $3,319 | $193,940 | $0 | $0 |
| 2015 | $3,365 | $192,600 | $0 | $0 |
| 2014 | $3,358 | $191,080 | $0 | $0 |
| 2013 | -- | $231,310 | $56,280 | $175,030 |
Mortgage History
| Date | Status | Loan Amount | Loan Type |
|---|---|---|---|
| Previous Owner | $560,000 | New Conventional | |
| Previous Owner | $125,000 | New Conventional | |
| Previous Owner | $115,300 | Fannie Mae Freddie Mac | |
| Previous Owner | $30,700 | Credit Line Revolving | |
| Previous Owner | $100,000 | Credit Line Revolving |
Deed History
| Date | Type | Sale Price | Title Company |
|---|---|---|---|
| Warranty Deed | $705,000 | Axis Title | |
| Interfamily Deed Transfer | -- | Attorney | |
| Warranty Deed | $119,507 | -- |
Similar Homes in the area
Source: MIAMI REALTORS® MLS
MLS Number: A11648103
APN: 51-40-24-07-0720
- 11540 SW 9th Ct
- 11724 SW 13th Ln
- 11531 SW 9th Ct
- 11840 SW 13th Ct
- 11781 SW 7th St
- 11602 SW 13th Ct
- 11558 SW 13th Ct
- 11530 SW 13th Ct
- 11549 SW 13th Ct Unit 11549
- 11339 SW 12th St
- 11348 SW 12th St
- 11369 SW 13th St
- 11534 SW 15th Ave Unit 11534
- 711 SW 113th Way
- 906 SW 113th Terrace
- 844 SW 121st Ave
- 943 SW 113th Terrace
- 985 SW 113th Terrace
- 11356 SW 15th St
- 11306 SW 9th Ct
