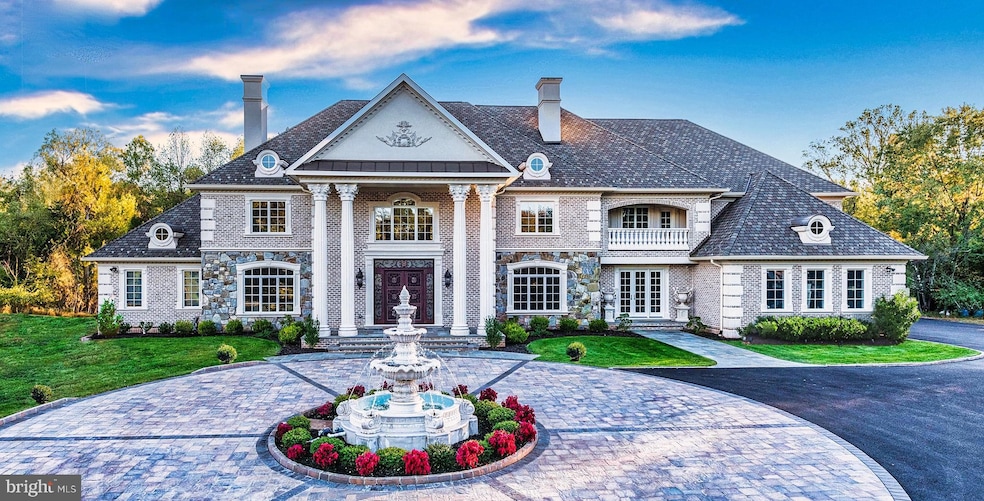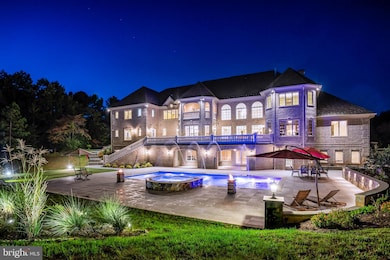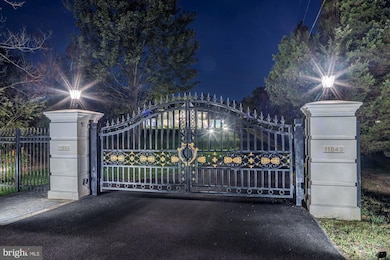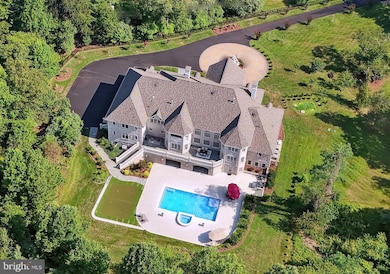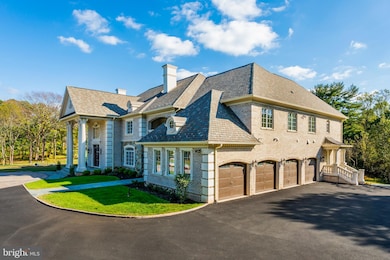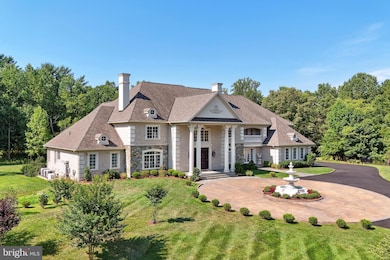
11643 Blue Ridge Ln Great Falls, VA 22066
Estimated payment $41,402/month
Highlights
- Hot Property
- Second Kitchen
- Heated Pool and Spa
- Forestville Elementary School Rated A
- Home Theater
- Sauna
About This Home
Once in a lifetime opportunity to own one of the finest estates in the greater Washington area. The magnificent Blue Ridge Manor is inspired by the finest European design and architecture, and offers unparalleled distinction and prominence. Discretely sited on a gated 5-acre lot in prestigious Great Falls, Virginia, this sublime 16,000 square foot resort-like estate offers exceptional luxury.
Custom iron gates introduce a long-private driveway which leads to a private parking court and dramatic marble fountain. Stepping through the custom bronze doors, one is struck by both the grandeur of the home as well as the finest of details which are immediately evident. Hand-crafted plaster moldings, dazzling, custom made chandeliers and bespoke millwork reveal the unequivocal attention to detail this masterpiece holds. Over two years in the making, this sophisticated estate offers three kitchens, including a separate spice kitchen and large kitchen in the attached guest quarters, nine bedrooms, nine full baths and four half baths. The public rooms include an elegant formal living room and dining room, perfect for grand scale entertaining, as well as a stately library with coffered ceilings and custom bookcases. A true chef’s kitchen, complete with marble countertops and hand-crafted, custom cabinetry is handsomely complimented with a convenient breakfast area overlooking the serene, private backyard. The chef’s kitchen also opens to an inviting family room with soaring ceilings, a regal fireplace and French doors which lead to the outdoor stone balcony overlooking the exquisite setting and opulent pool. The main level also hosts a screening/media room, as well as an estate manager’s office with a separate entrance near the driveway for added convenience and privacy.
Upstairs, the sumptuous private owner’s suite features a sitting room, an exquisite owner’s suite bath and separate dressing room, all designed to pamper every indulgence.
The bright, welcoming walk out lower level boasts a sprawling recreation room with a wine cellar and a fully appointed wet bar overlooking the uniquely private views of the backyard oasis. The list of luxurious amenities continues with a private spa complete with a sauna, fitness studio and massage room, as well as a gift-wrapping room. A separate, two level, two-bedroom guest quarters is located in an adjoining wing of the estate to provide added privacy. When you step outside this grand estate, you enter a world of your own. The beautiful grounds, both lush and private, are the perfect backdrop to this peaceful retreat. Amid the gardens and towering trees is an expansive space for entertaining, with a glittering pool with laser jet fountains, a waterfall and mesmerizing fire bowls, as well as a private putting green.
Blue Ridge Manor is in a location that is convenient to the entire Washington area. Located just outside of Washington, DC and merely 10 minutes from the dynamic urban hub of Tysons Corner, 5 minutes to downtown Reston, and 15 minutes to Dulles airport. Blue Ridge Manor is truly a one-of-a-kind estate of global significance and one that cannot be duplicated.
Shown by appointment.
CHECK OUT THE 3D Matterport Tour & YouTube Video!
Home Details
Home Type
- Single Family
Est. Annual Taxes
- $74,926
Year Built
- Built in 2017
Lot Details
- 5.01 Acre Lot
- Cul-De-Sac
- North Facing Home
- Wrought Iron Fence
- Partially Fenced Property
- Stone Retaining Walls
- Landscaped
- Private Lot
- Level Lot
- Sprinkler System
- Backs to Trees or Woods
- Back, Front, and Side Yard
- Property is in excellent condition
- Property is zoned 100
Parking
- 4 Car Direct Access Garage
- Parking Storage or Cabinetry
- Side Facing Garage
- Garage Door Opener
- Stone Driveway
Property Views
- Woods
- Garden
Home Design
- Colonial Architecture
- Manor Architecture
- French Architecture
- Brick Exterior Construction
- Permanent Foundation
- Slate Roof
- Stone Siding
Interior Spaces
- Property has 3 Levels
- 1 Elevator
- Open Floorplan
- Wet Bar
- Curved or Spiral Staircase
- Dual Staircase
- Sound System
- Built-In Features
- Bar
- Chair Railings
- Crown Molding
- Tray Ceiling
- Two Story Ceilings
- Ceiling Fan
- Recessed Lighting
- 2 Fireplaces
- Double Sided Fireplace
- Marble Fireplace
- Fireplace Mantel
- Gas Fireplace
- Window Treatments
- Double Door Entry
- Mud Room
- Great Room
- Family Room
- Sitting Room
- Living Room
- Formal Dining Room
- Home Theater
- Library
- Loft
- Bonus Room
- Game Room
- Hobby Room
- Storage Room
- Utility Room
- Sauna
- Home Gym
Kitchen
- Eat-In Gourmet Kitchen
- Kitchenette
- Second Kitchen
- Breakfast Room
- Butlers Pantry
- Double Oven
- Gas Oven or Range
- Commercial Range
- Built-In Range
- Built-In Microwave
- Dishwasher
- Stainless Steel Appliances
- Kitchen Island
- Upgraded Countertops
- Wine Rack
- Disposal
Flooring
- Wood
- Heated Floors
- Marble
- Ceramic Tile
Bedrooms and Bathrooms
- En-Suite Primary Bedroom
- En-Suite Bathroom
- Walk-In Closet
- In-Law or Guest Suite
Laundry
- Laundry Room
- Laundry on main level
- Dryer
- Front Loading Washer
Finished Basement
- Walk-Out Basement
- Basement Fills Entire Space Under The House
- Connecting Stairway
- Interior and Exterior Basement Entry
- Laundry in Basement
- Basement Windows
Home Security
- Surveillance System
- Security Gate
- Motion Detectors
- Fire and Smoke Detector
- Fire Sprinkler System
- Flood Lights
Accessible Home Design
- Accessible Elevator Installed
- Level Entry For Accessibility
Pool
- Heated Pool and Spa
- Heated In Ground Pool
Outdoor Features
- Stream or River on Lot
- Multiple Balconies
- Brick Porch or Patio
- Waterfall on Lot
- Water Fountains
- Terrace
- Exterior Lighting
- Shed
Schools
- Forestville Elementary School
- Cooper Middle School
- Langley High School
Utilities
- Forced Air Zoned Heating and Cooling System
- Humidifier
- Air Source Heat Pump
- Heating System Powered By Owned Propane
- Vented Exhaust Fan
- Programmable Thermostat
- Power Generator
- Well
- High-Efficiency Water Heater
- Propane Water Heater
- Water Conditioner is Owned
- On Site Septic
Community Details
- No Home Owners Association
- Kentland Farms Subdivision, The Blue Ridge Manor Floorplan
Listing and Financial Details
- Tax Lot 21
- Assessor Parcel Number 0062 02 0021
Map
Home Values in the Area
Average Home Value in this Area
Tax History
| Year | Tax Paid | Tax Assessment Tax Assessment Total Assessment is a certain percentage of the fair market value that is determined by local assessors to be the total taxable value of land and additions on the property. | Land | Improvement |
|---|---|---|---|---|
| 2024 | $74,440 | $6,425,510 | $834,000 | $5,591,510 |
| 2023 | $72,422 | $6,417,510 | $826,000 | $5,591,510 |
| 2022 | $70,664 | $6,179,650 | $751,000 | $5,428,650 |
| 2021 | $68,335 | $5,823,140 | $653,000 | $5,170,140 |
| 2020 | $69,219 | $5,848,650 | $653,000 | $5,195,650 |
| 2019 | $68,013 | $5,746,770 | $653,000 | $5,093,770 |
| 2018 | $66,088 | $5,746,770 | $653,000 | $5,093,770 |
| 2017 | $11,645 | $5,746,770 | $653,000 | $5,093,770 |
| 2016 | $7,635 | $655,330 | $653,000 | $2,330 |
| 2015 | $7,353 | $658,880 | $653,000 | $5,880 |
| 2014 | -- | $906,100 | $629,000 | $277,100 |
Property History
| Date | Event | Price | Change | Sq Ft Price |
|---|---|---|---|---|
| 03/16/2025 03/16/25 | For Sale | $6,299,000 | +751.2% | $396 / Sq Ft |
| 02/19/2015 02/19/15 | Sold | $740,000 | -4.5% | $265 / Sq Ft |
| 01/15/2015 01/15/15 | Pending | -- | -- | -- |
| 10/31/2014 10/31/14 | For Sale | $775,000 | -- | $278 / Sq Ft |
Deed History
| Date | Type | Sale Price | Title Company |
|---|---|---|---|
| Warranty Deed | $740,000 | -- |
Mortgage History
| Date | Status | Loan Amount | Loan Type |
|---|---|---|---|
| Open | $890,000 | New Conventional | |
| Closed | $1,400,000 | Adjustable Rate Mortgage/ARM |
About the Listing Agent

I'm an expert real estate agent with Long & Foster Real Estate, Inc. in ASHBURN, VA and the nearby area, providing home-sellers and buyers with professional, responsive and attentive real estate services. Want an agent who'll really listen to what you want in a home? Need an agent who knows how to effectively market your home so it sells? Give me a call! I'm eager to help and would love to talk to you.
Pamela's Other Listings
Source: Bright MLS
MLS Number: VAFX2226760
APN: 0062-02-0021
- 748 Kentland Dr
- 11902 Holly Spring Dr
- 11721 Plantation Dr
- 1031 Cup Leaf Holly Ct
- 905 Holly Creek Dr
- 11820 Plantation Dr
- 1006 Cup Leaf Holly Ct
- 12116 Holly Knoll Cir
- 900 Seneca Rd
- 11908 Plantation Dr Unit B
- 11908 Plantation Dr Unit A
- 12041 Thomas Ave
- 1003 Coralberry Ct
- 11135 Rich Meadow Dr
- 0 Lake Dr
- 21320 Traskwood Ct
- 1011 Preserve Ct
- 1059 Marmion Dr
- 803 Blacks Hill Rd
- 11610 Leesburg Pike
