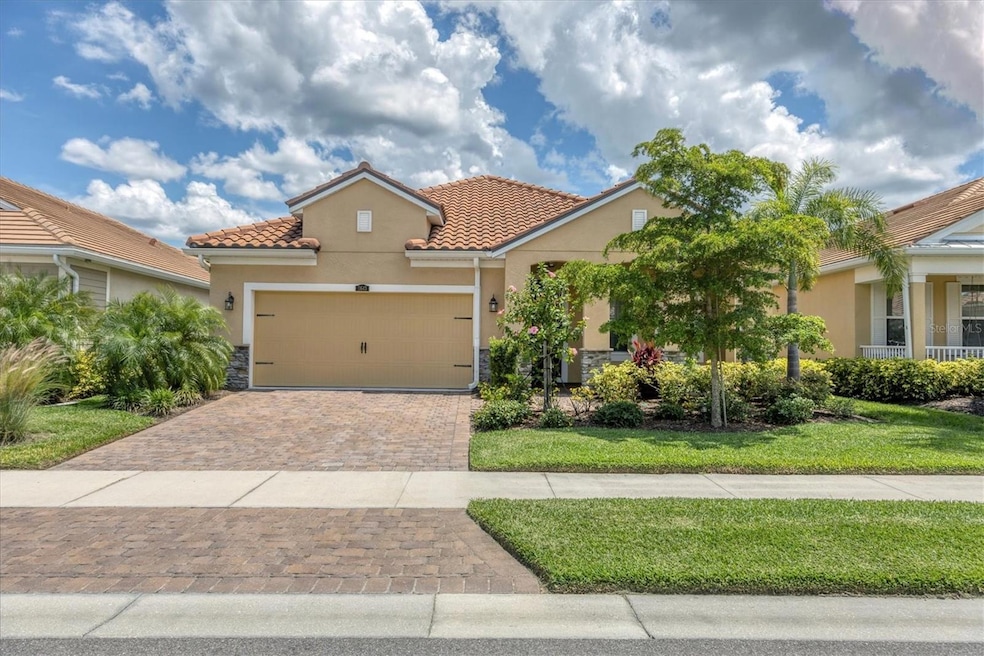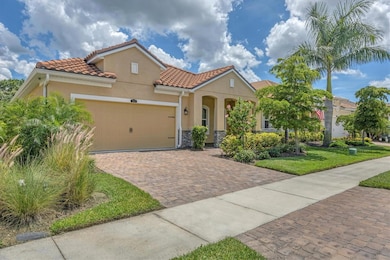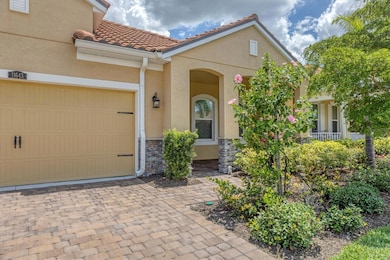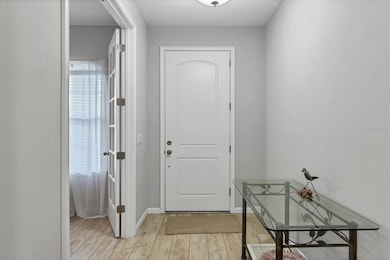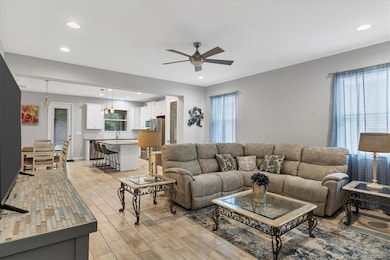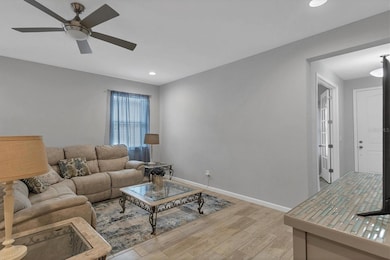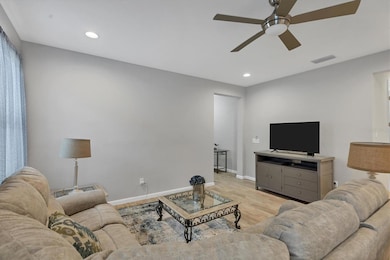11643 Renaissance Blvd Unit 16 Venice, FL 34293
Wellen Park NeighborhoodHighlights
- Fitness Center
- Newly Remodeled
- Open Floorplan
- Taylor Ranch Elementary School Rated A-
- Gated Community
- Deck
About This Home
SINGLE FAMILY HOME AVAILABLE NOW FOR ANNUAL LEASE AT RENAISSANCE AT WELLEN PARK IN VENICE! (Medium-term rental may be considered). Furnished Tuscan style home with 3 Bedrooms, 2 Baths PLUS den. The large great room opens to the kitchen and dining area with plank-style tile throughout the living areas and den. The kitchen features stainless steel appliances, 42” cabinets, and quartz counter tops. The beautiful Renaissance community features resort-style amenities including a large pool and spa, fitness center, tennis courts, clubhouse, activities director, pickleball courts and more. Located just minutes to Downtown Venice, shopping, dining, entertainment, award-winning beaches and I-75.
Listing Agent
PREMIER SOTHEBY'S INTERNATIONAL Brokerage Phone: 239-262-4242 License #3314329

Home Details
Home Type
- Single Family
Est. Annual Taxes
- $7,223
Year Built
- Built in 2018 | Newly Remodeled
Lot Details
- 6,500 Sq Ft Lot
- Lot Dimensions are 50x130
- Private Lot
- Irrigation Equipment
Parking
- 1 Car Attached Garage
- Garage Door Opener
- Driveway
Home Design
- Turnkey
Interior Spaces
- 1,773 Sq Ft Home
- Open Floorplan
- Tray Ceiling
- High Ceiling
- Great Room
- Family Room Off Kitchen
- Home Office
- Bonus Room
- Inside Utility
Kitchen
- Eat-In Kitchen
- Walk-In Pantry
- Range
- Dishwasher
- Solid Surface Countertops
- Disposal
Flooring
- Carpet
- Ceramic Tile
Bedrooms and Bathrooms
- 3 Bedrooms
- Walk-In Closet
- 2 Full Bathrooms
Laundry
- Laundry in unit
- Dryer
- Washer
Home Security
- Hurricane or Storm Shutters
- Fire and Smoke Detector
- In Wall Pest System
Outdoor Features
- Deck
- Covered patio or porch
- Rain Gutters
Schools
- Taylor Ranch Elementary School
- Venice Area Middle School
- Venice Senior High School
Utilities
- Central Heating and Cooling System
- Electric Water Heater
- High Speed Internet
- Cable TV Available
Listing and Financial Details
- Residential Lease
- Security Deposit $2,550
- Property Available on 3/15/25
- Tenant pays for cleaning fee
- The owner pays for grounds care, pest control
- 12-Month Minimum Lease Term
- $100 Application Fee
- 6-Month Minimum Lease Term
- Assessor Parcel Number 0776110016
Community Details
Overview
- Property has a Home Owners Association
- Mattamy Association
- Renaissance At West Villages Subdivision, Spinnaker/Tuscan Floorplan
- On-Site Maintenance
Recreation
- Tennis Courts
- Fitness Center
- Community Pool
- Park
Pet Policy
- No Pets Allowed
Security
- Gated Community
Map
Source: Stellar MLS
MLS Number: A4621662
APN: 0776-11-0016
- 11679 Renaissance Blvd
- 11558 Renaissance Blvd
- 11720 Renaissance Blvd
- 11726 Renaissance Blvd
- 19825 Bridgetown Loop
- 20393 Symphony Place
- 20375 Symphony Place
- 20363 Symphony Place
- 11499 Renaissance Blvd
- 19807 Bridgetown Loop
- 19830 Bridgetown Loop
- 19832 Bridgetown Loop
- 19836 Bridgetown Loop
- 11700 Tapestry Ln
- 11810 Tapestry Ln
- 19854 Bridgetown Loop
- 11711 Alessandro Ln
- 11903 Alessandro Ln
- 12029 Tapestry Ln
- 12000 Tapestry Ln
