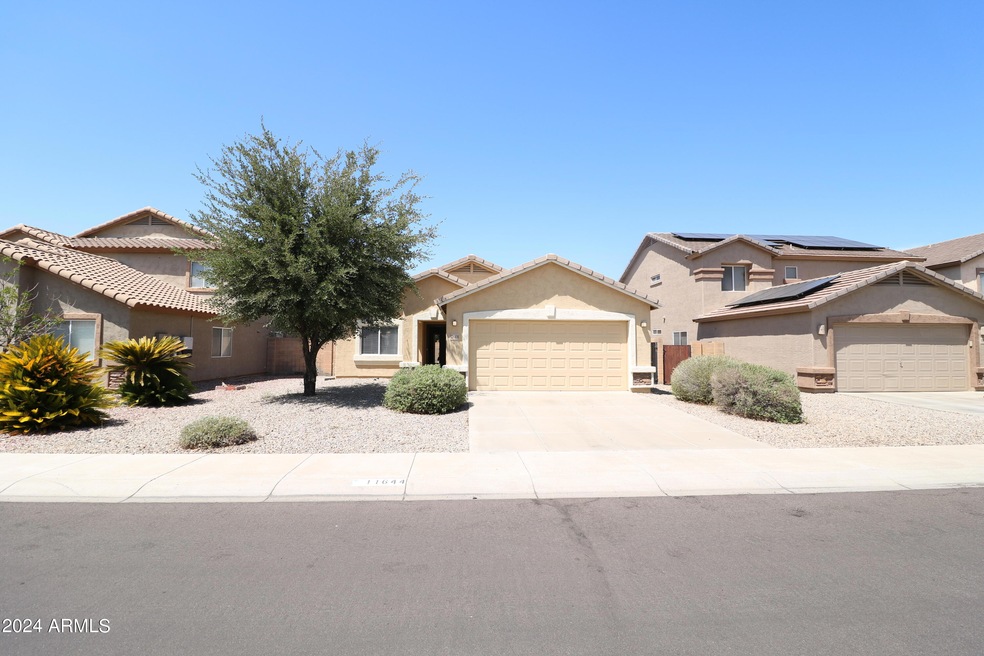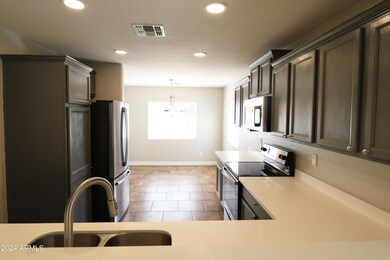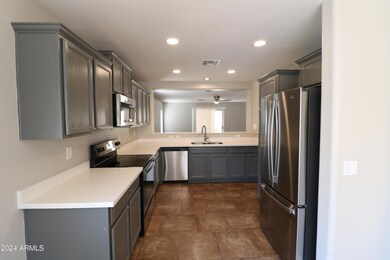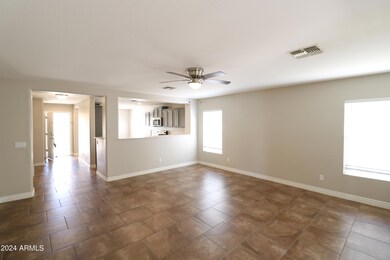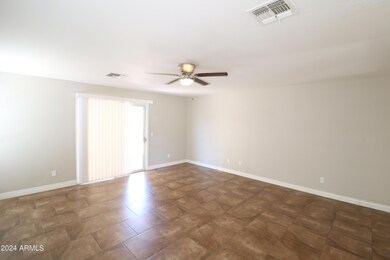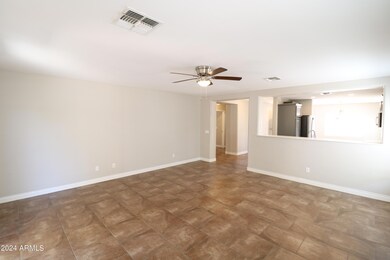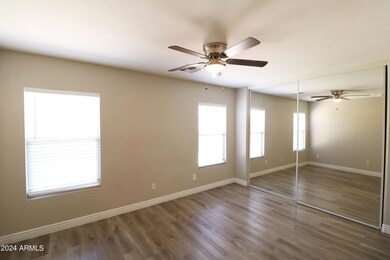
11644 W Hackbarth Dr Youngtown, AZ 85363
Youngtown Neighborhood
3
Beds
2
Baths
1,424
Sq Ft
5,379
Sq Ft Lot
Highlights
- Covered patio or porch
- No Interior Steps
- Heating Available
- Dual Vanity Sinks in Primary Bathroom
- Tile Flooring
- 1-Story Property
About This Home
As of December 2024Located in the Agua Fria Ranch community in Youngtown, this move-in ready 3 bedroom, 2 bath home features two tone paint, tile flooring in the main areas, upgraded kitchen counter tops and breakfast room, double sinks in the primary bathroom, rear covered patio, 2 car garage, desirable N/S exposure and more!
Home Details
Home Type
- Single Family
Est. Annual Taxes
- $1,425
Year Built
- Built in 2005
Lot Details
- 5,379 Sq Ft Lot
- Desert faces the front and back of the property
- Block Wall Fence
HOA Fees
- $38 Monthly HOA Fees
Parking
- 2 Car Garage
Home Design
- Wood Frame Construction
- Tile Roof
Interior Spaces
- 1,424 Sq Ft Home
- 1-Story Property
Flooring
- Laminate
- Tile
Bedrooms and Bathrooms
- 3 Bedrooms
- Primary Bathroom is a Full Bathroom
- 2 Bathrooms
- Dual Vanity Sinks in Primary Bathroom
Schools
- Luke Elementary School
- Dysart High School
Utilities
- Refrigerated Cooling System
- Heating Available
Additional Features
- No Interior Steps
- Covered patio or porch
Community Details
- Association fees include ground maintenance
- Ogden & Co Association, Phone Number (480) 396-4567
- Built by Pulte Homes
- Agua Fria Ranch Phase 4 Subdivision
Listing and Financial Details
- Tax Lot 728
- Assessor Parcel Number 509-18-709
Map
Create a Home Valuation Report for This Property
The Home Valuation Report is an in-depth analysis detailing your home's value as well as a comparison with similar homes in the area
Home Values in the Area
Average Home Value in this Area
Property History
| Date | Event | Price | Change | Sq Ft Price |
|---|---|---|---|---|
| 12/06/2024 12/06/24 | Sold | $350,000 | 0.0% | $246 / Sq Ft |
| 11/04/2024 11/04/24 | Pending | -- | -- | -- |
| 10/18/2024 10/18/24 | For Sale | $349,900 | 0.0% | $246 / Sq Ft |
| 10/08/2024 10/08/24 | Pending | -- | -- | -- |
| 09/21/2024 09/21/24 | Price Changed | $349,900 | -2.8% | $246 / Sq Ft |
| 08/19/2024 08/19/24 | For Sale | $359,900 | -5.9% | $253 / Sq Ft |
| 03/04/2022 03/04/22 | Sold | $382,500 | +6.3% | $269 / Sq Ft |
| 02/01/2022 02/01/22 | Pending | -- | -- | -- |
| 01/27/2022 01/27/22 | For Sale | $360,000 | +77.3% | $253 / Sq Ft |
| 03/11/2019 03/11/19 | Sold | $203,000 | +1.6% | $143 / Sq Ft |
| 02/12/2019 02/12/19 | Pending | -- | -- | -- |
| 02/07/2019 02/07/19 | For Sale | $199,900 | -- | $140 / Sq Ft |
Source: Arizona Regional Multiple Listing Service (ARMLS)
Tax History
| Year | Tax Paid | Tax Assessment Tax Assessment Total Assessment is a certain percentage of the fair market value that is determined by local assessors to be the total taxable value of land and additions on the property. | Land | Improvement |
|---|---|---|---|---|
| 2025 | $1,922 | $10,655 | -- | -- |
| 2024 | $1,425 | $10,148 | -- | -- |
| 2023 | $1,425 | $24,810 | $4,960 | $19,850 |
| 2022 | $1,319 | $19,160 | $3,830 | $15,330 |
| 2021 | $1,326 | $17,570 | $3,510 | $14,060 |
| 2020 | $1,304 | $16,080 | $3,210 | $12,870 |
| 2019 | $1,253 | $14,200 | $2,840 | $11,360 |
| 2018 | $1,253 | $12,520 | $2,500 | $10,020 |
| 2017 | $1,264 | $11,230 | $2,240 | $8,990 |
| 2016 | $1,189 | $10,560 | $2,110 | $8,450 |
| 2015 | $1,182 | $9,450 | $1,890 | $7,560 |
Source: Public Records
Mortgage History
| Date | Status | Loan Amount | Loan Type |
|---|---|---|---|
| Open | $350,000 | VA | |
| Closed | $350,000 | VA | |
| Previous Owner | $196,998 | FHA | |
| Previous Owner | $199,323 | FHA | |
| Previous Owner | $41,409 | Unknown | |
| Previous Owner | $50,000 | New Conventional | |
| Previous Owner | $66,000 | Unknown | |
| Previous Owner | $58,000 | Credit Line Revolving | |
| Previous Owner | $143,700 | Purchase Money Mortgage | |
| Closed | $35,900 | No Value Available |
Source: Public Records
Deed History
| Date | Type | Sale Price | Title Company |
|---|---|---|---|
| Special Warranty Deed | $350,000 | First American Title | |
| Special Warranty Deed | $350,000 | First American Title | |
| Quit Claim Deed | -- | None Listed On Document | |
| Warranty Deed | $382,500 | First Integrity Title | |
| Warranty Deed | $203,000 | Security Title Agency Inc | |
| Interfamily Deed Transfer | -- | None Available | |
| Interfamily Deed Transfer | -- | None Available | |
| Warranty Deed | $90,000 | Stewart Title & Trust Of Pho | |
| Trustee Deed | $76,000 | Stewart Title & Trust Of Pho | |
| Corporate Deed | $179,631 | Sun Title Agency Co |
Source: Public Records
Similar Homes in Youngtown, AZ
Source: Arizona Regional Multiple Listing Service (ARMLS)
MLS Number: 6745808
APN: 509-18-709
Nearby Homes
- 11621 W Cheryl Dr
- 11534 W Longley Ln
- 10359 N 115th Ave
- 10341 N 115th Ave
- 10329 N 115th Ave
- 10323 N 115th Ave
- 10353 N 115th Ave
- 10317 N 115th Ave
- 10347 N 115th Ave
- 10333 N 115th Ave
- 10311 N 115th Ave
- 10305 N 115th Ave
- 10281 N 115th Ave
- 10269 N 115th Ave
- 11522 W Deanne Dr
- 11519 W Deanne Dr
- 11510 W Deanne Dr
- 10621 N 115th Ave
- 11472 W Cumberland Dr
- 11592 W Vogel Ave
