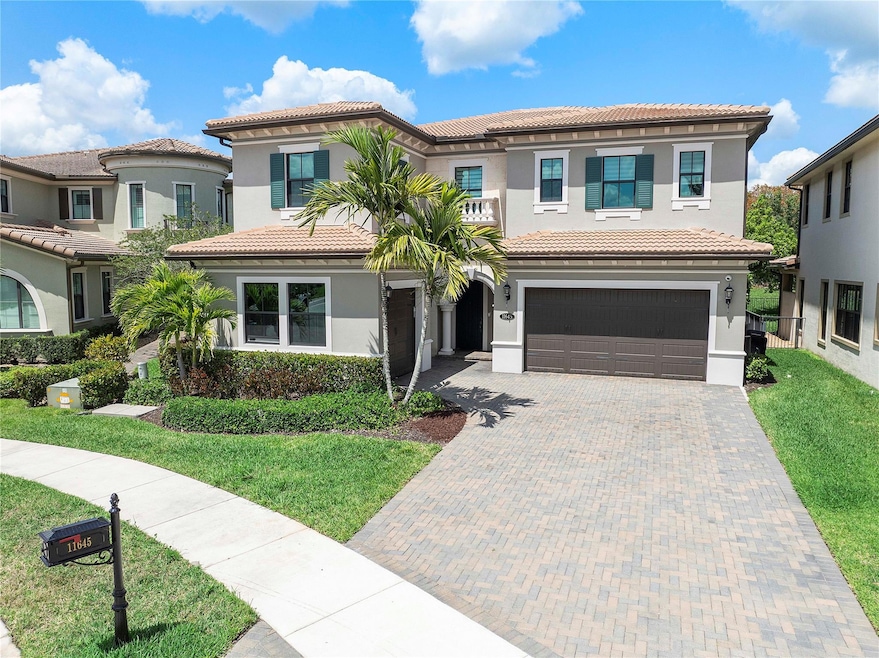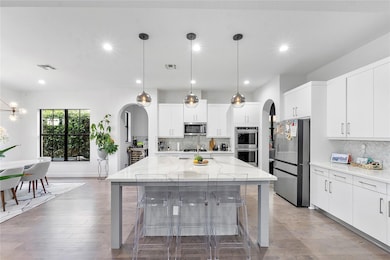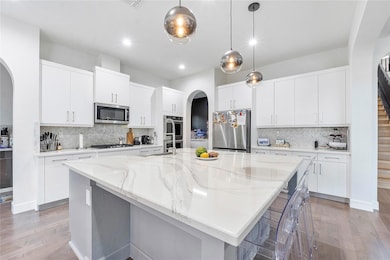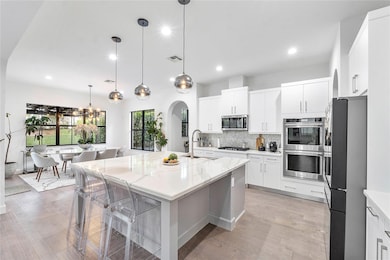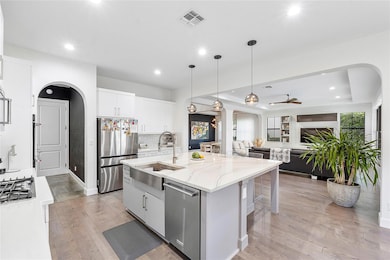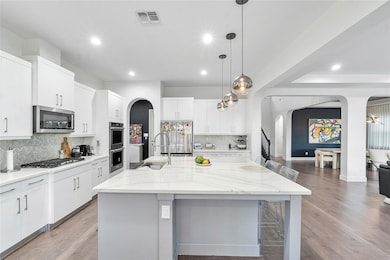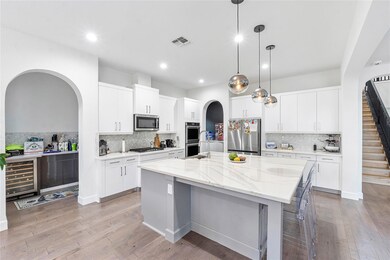
11645 Solstice Cir Parkland, FL 33076
Watercrest at Parkland NeighborhoodEstimated payment $10,645/month
Highlights
- Popular Property
- Saltwater Pool
- Clubhouse
- Heron Heights Elementary School Rated A-
- Gated Community
- Marble Flooring
About This Home
Gorgeous, updated 4 bed 3 1/2 bath Ashby model in desirable Watercrest community. Kitchen features huge quartz island, double wall oven, butler's pantry w/ wine fridge. The beautiful primary bedroom boasts closets that are a fashion lover's dream w/ great views of the Everglades. The stunning primary bathroom has over $100k in upgrades. Large Loft upstairs. One bedroom downstairs en suite. Engineered Hardwood downstairs living area, stairs, primary bedroom, & upstairs living area. Beautiful modern Metal Wallpaper in entryway. Gorgeous accent ceiling in dining room w/ designer light fixtures. Private Backyard w/ saltwater pool & Water Feature. Summer kitchen, & lighted pergola perfect for entertaining. Rare long driveway. All Gas Appliances. HOA fee includes landscaping & lawn care.
Open House Schedule
-
Saturday, April 26, 202512:00 to 4:00 pm4/26/2025 12:00:00 PM +00:004/26/2025 4:00:00 PM +00:00Gorgeous, updated 4 bed 3 1/2 bath Ashby model in desirable Watercrest community. Kitchen features huge quartz island, double wall oven, butler's pantry with/ wine fridge. The beautiful primary bedroom boasts closets that are a fashion lover's dream w/ great views of the Everglades. The stunning primary bathroom has over $100k in upgrades. Large Loft upstairs. One bedroom downstairs en suite. Engineered Hardwood downstairs living area, stairs, primary bedroom, & upstairs living area.Add to Calendar
-
Sunday, April 27, 202512:00 to 4:00 pm4/27/2025 12:00:00 PM +00:004/27/2025 4:00:00 PM +00:00The beautiful primary bedroom boasts closets that are a fashion lover's dream with/ great views of the Everglades. The stunning primary bathroom has over $100k in upgrades. Large Loft upstairs. One bedroom downstairs en suite. Engineered Hardwood downstairs living area, stairs, primary bedroom, & upstairs living area. Beautiful modern Metal Wallpaper in entryway. Gorgeous accent ceiling in dining room w/ designer light fixtures. Private Backyard w/ saltwater pool.Add to Calendar
Home Details
Home Type
- Single Family
Est. Annual Taxes
- $14,601
Year Built
- Built in 2017
Lot Details
- 7,529 Sq Ft Lot
- West Facing Home
- Fenced
HOA Fees
- $515 Monthly HOA Fees
Parking
- 3 Car Attached Garage
- Garage Door Opener
- Driveway
Home Design
- Barrel Roof Shape
Interior Spaces
- 3,848 Sq Ft Home
- 2-Story Property
- Built-In Features
- Blinds
- Combination Dining and Living Room
- Den
- Loft
- Utility Room
- Garden Views
- Impact Glass
Kitchen
- Eat-In Kitchen
- Gas Range
- Microwave
- Ice Maker
- Dishwasher
- Kitchen Island
- Disposal
Flooring
- Wood
- Marble
Bedrooms and Bathrooms
- 4 Bedrooms | 1 Main Level Bedroom
- Closet Cabinetry
- Walk-In Closet
Laundry
- Laundry Room
- Dryer
Outdoor Features
- Saltwater Pool
- Open Patio
- Outdoor Grill
- Porch
Utilities
- Central Heating and Cooling System
- Gas Water Heater
Listing and Financial Details
- Assessor Parcel Number 474129032980
Community Details
Overview
- Association fees include ground maintenance, recreation facilities, security
- Bruschi Prop 180 105 B Subdivision, Ashby Floorplan
Recreation
- Tennis Courts
- Community Pool
Additional Features
- Clubhouse
- Gated Community
Map
Home Values in the Area
Average Home Value in this Area
Tax History
| Year | Tax Paid | Tax Assessment Tax Assessment Total Assessment is a certain percentage of the fair market value that is determined by local assessors to be the total taxable value of land and additions on the property. | Land | Improvement |
|---|---|---|---|---|
| 2025 | $26,225 | $1,271,600 | $75,290 | $1,196,310 |
| 2024 | $26,074 | $1,271,600 | $75,290 | $1,196,310 |
| 2023 | $26,074 | $1,248,150 | $75,290 | $1,172,860 |
| 2022 | $15,110 | $718,320 | $0 | $0 |
| 2021 | $14,601 | $697,060 | $75,290 | $621,770 |
| 2020 | $14,464 | $651,170 | $75,290 | $575,880 |
| 2019 | $14,124 | $624,810 | $75,290 | $549,520 |
| 2018 | $14,053 | $630,720 | $75,290 | $555,430 |
| 2017 | $2,206 | $30,050 | $0 | $0 |
| 2016 | $2,188 | $27,320 | $0 | $0 |
| 2015 | $2,175 | $24,840 | $0 | $0 |
| 2014 | $2,101 | $22,590 | $0 | $0 |
Property History
| Date | Event | Price | Change | Sq Ft Price |
|---|---|---|---|---|
| 04/18/2025 04/18/25 | For Sale | $1,599,900 | 0.0% | $416 / Sq Ft |
| 04/14/2025 04/14/25 | For Sale | $1,599,900 | +10.3% | $416 / Sq Ft |
| 08/18/2022 08/18/22 | Sold | $1,450,000 | +7.4% | $377 / Sq Ft |
| 07/19/2022 07/19/22 | Pending | -- | -- | -- |
| 07/14/2022 07/14/22 | For Sale | $1,350,000 | -- | $351 / Sq Ft |
Deed History
| Date | Type | Sale Price | Title Company |
|---|---|---|---|
| Warranty Deed | $1,450,000 | Jk Closing Attorneys Pllc | |
| Special Warranty Deed | $700,760 | Calatlantic Title Inc | |
| Deed | $700,800 | -- |
Mortgage History
| Date | Status | Loan Amount | Loan Type |
|---|---|---|---|
| Open | $1,160,000 | New Conventional | |
| Previous Owner | $595,000 | New Conventional |
About the Listing Agent
Emily's Other Listings
Source: BeachesMLS (Greater Fort Lauderdale)
MLS Number: F10497776
APN: 47-41-29-03-2980
- 11475 Solstice Cir
- 11455 Solstice Cir
- 9449 Vallen Ct
- 11545 Horizon Rd
- 11355 Horizon Rd
- 11902 Palermo Rd
- 9210 Solstice Cir
- 11812 Cantal Cir S
- 9530 Karlberg Way
- 9149 Leon Cir E
- 11943 Leon Cir N
- 11990 Leon Cir S
- 11525 Watercrest Cir E
- 12090 Kalmar Cir N
- 9412 Porto Way
- 11748 Fortress Run
- 9657 Kalmar Cir W
- 11010 Meridian Dr S
- 9160 Meridian Dr E
- 8944 Bastille Cir E
