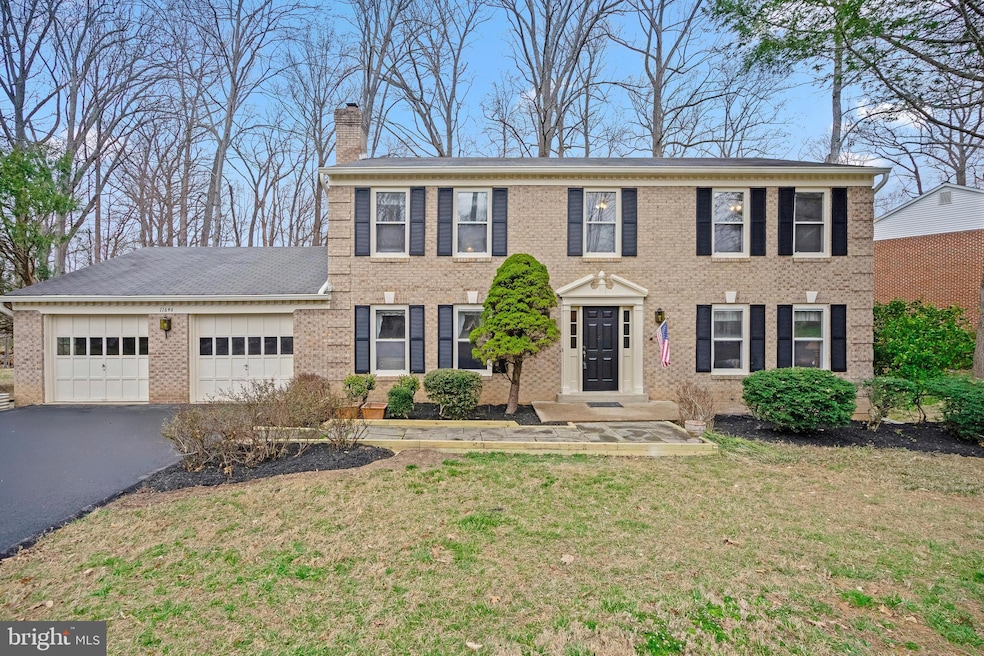
11646 Havenner Rd Fairfax Station, VA 22039
Highlights
- View of Trees or Woods
- Colonial Architecture
- Wooded Lot
- Oak View Elementary School Rated A
- Deck
- Traditional Floor Plan
About This Home
As of April 2025Welcome to this beautifully renovated 4-bedroom, 3.5-bathroom home in the highly desirable Fairfax Station community! Nestled in a tranquil setting, this home offers the perfect blend of privacy, nature, and modern suburban luxury—all with easy access to urban conveniences. Step inside to fresh paint throughout, new flooring, and updated tiles, creating a bright and inviting atmosphere. The kitchen has been upgraded with brand-new stainless steel appliances (installed February 2025), making it a chef’s delight. The fully finished basement features an additional storage room, full bathroom, and a bonus room, perfect for a home office, gym, or guest suite. Enjoy outdoor living with extensive landscaping, walking trails, and a neighborhood pond. The community also offers tennis courts and a community pool with optional memberships. Conveniently located near Fairfax County Parkway and Route 123/Ox Road, commuting is a breeze with the Burke Centre VRE station just minutes away. Zoned for the highly rated Robinson Secondary School and Oak View Elementary Districts. Don’t miss the opportunity to own this beautifully updated home in one of Fairfax Station’s most sought-after neighborhoods!
Home Details
Home Type
- Single Family
Est. Annual Taxes
- $11,069
Year Built
- Built in 1984 | Remodeled in 2025
Lot Details
- 0.62 Acre Lot
- Wooded Lot
- Property is in very good condition
- Property is zoned 030
HOA Fees
- $25 Monthly HOA Fees
Parking
- 2 Car Direct Access Garage
- 4 Driveway Spaces
- Oversized Parking
- Parking Storage or Cabinetry
- Front Facing Garage
- Garage Door Opener
- Off-Street Parking
Home Design
- Colonial Architecture
- Brick Exterior Construction
- Slab Foundation
- Shingle Roof
Interior Spaces
- Property has 3 Levels
- Traditional Floor Plan
- Wainscoting
- Beamed Ceilings
- Ceiling Fan
- Skylights
- Screen For Fireplace
- Fireplace Mantel
- Brick Fireplace
- Family Room Off Kitchen
- Living Room
- Formal Dining Room
- Den
- Bonus Room
- Storage Room
- Utility Room
- Views of Woods
- Walk-Out Basement
- Attic
Kitchen
- Breakfast Area or Nook
- Eat-In Kitchen
- Self-Cleaning Oven
- Stove
- Range Hood
- Microwave
- Dishwasher
- Stainless Steel Appliances
- Disposal
Flooring
- Wood
- Carpet
- Ceramic Tile
- Luxury Vinyl Plank Tile
Bedrooms and Bathrooms
- 4 Bedrooms
- En-Suite Primary Bedroom
- En-Suite Bathroom
- Walk-In Closet
Laundry
- Laundry Room
- Laundry on main level
- Dryer
- Washer
Outdoor Features
- Deck
Schools
- Oak View Elementary School
- Robinson Secondary High School
Utilities
- Central Air
- Heat Pump System
- Vented Exhaust Fan
- Underground Utilities
- Electric Water Heater
- Septic Equal To The Number Of Bedrooms
Listing and Financial Details
- Tax Lot 907
- Assessor Parcel Number 0764 09 0907
Community Details
Overview
- Association fees include common area maintenance, management, reserve funds, road maintenance, snow removal
- Fairfax Station HOA
- Fairfax Station Subdivision, Ashwood Sup Floorplan
- Fairfax Station Community
Amenities
- Common Area
Recreation
- Tennis Courts
- Community Pool
- Pool Membership Available
Map
Home Values in the Area
Average Home Value in this Area
Property History
| Date | Event | Price | Change | Sq Ft Price |
|---|---|---|---|---|
| 04/11/2025 04/11/25 | Sold | $985,000 | +3.7% | $278 / Sq Ft |
| 03/19/2025 03/19/25 | For Sale | $950,000 | -- | $269 / Sq Ft |
Tax History
| Year | Tax Paid | Tax Assessment Tax Assessment Total Assessment is a certain percentage of the fair market value that is determined by local assessors to be the total taxable value of land and additions on the property. | Land | Improvement |
|---|---|---|---|---|
| 2021 | $8,083 | $688,780 | $259,000 | $429,780 |
| 2020 | $7,709 | $651,380 | $249,000 | $402,380 |
| 2019 | $7,636 | $645,200 | $249,000 | $396,200 |
| 2018 | $7,636 | $645,200 | $249,000 | $396,200 |
| 2017 | $7,318 | $630,360 | $244,000 | $386,360 |
| 2016 | $7,157 | $617,780 | $239,000 | $378,780 |
| 2015 | $6,894 | $617,780 | $239,000 | $378,780 |
| 2014 | $6,879 | $617,780 | $239,000 | $378,780 |
Mortgage History
| Date | Status | Loan Amount | Loan Type |
|---|---|---|---|
| Open | $294,500 | No Value Available |
Deed History
| Date | Type | Sale Price | Title Company |
|---|---|---|---|
| Deed | $310,000 | -- |
Similar Homes in the area
Source: Bright MLS
MLS Number: VAFX2225984
APN: 076-4-09-0907
- 11605 Havenner Ct
- 11673 Captain Rhett Ln
- 6601 Stonecrest Ln
- 6723 Surbiton Dr
- 6005 Makely Dr
- 6320 Windpatterns Trail
- 11405 Fairfax Station Rd
- 5937 Fairview Woods Dr
- 6096 Arrington Dr
- 11026 Clara Barton Dr
- 7101 Twelve Oaks Dr
- 6122 Emmett Guards Ct
- 5810 Hannora Ln
- 11605 Choir Ln
- 6601 Rutledge Dr
- 5900 Innisvale Dr
- 5800 Three Penny Dr
- 10840 Burr Oak Way
- 10845 Burr Oak Way
- 10909 Carters Oak Way
