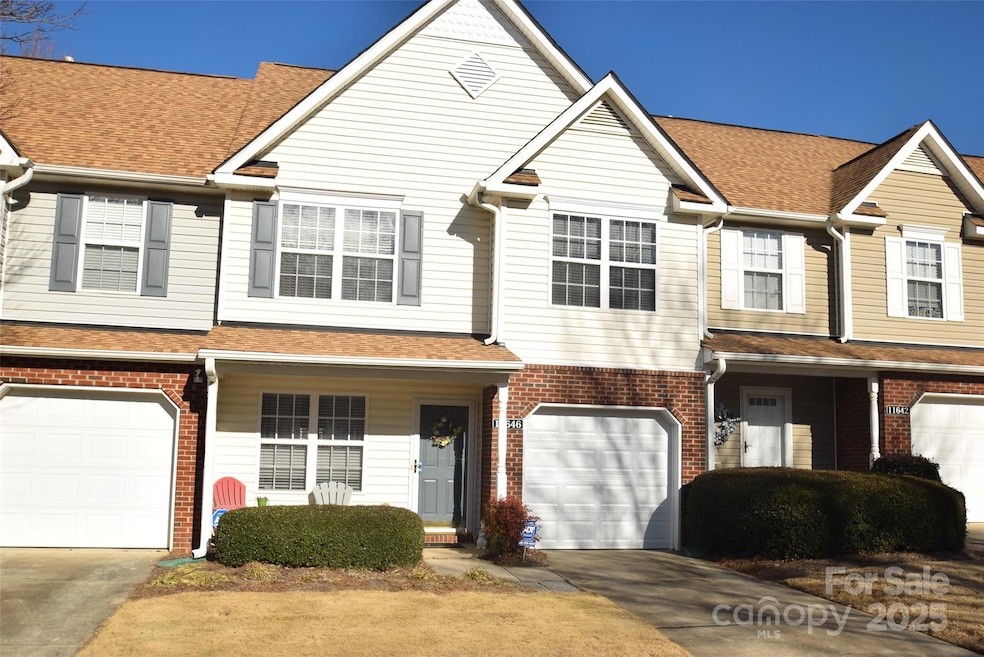
11646 Rabbit Ridge Rd Charlotte, NC 28270
Providence NeighborhoodEstimated payment $2,527/month
Highlights
- Community Pool
- Fireplace
- Walk-In Closet
- Mckee Road Elementary Rated A-
- 1 Car Attached Garage
- Garden Bath
About This Home
***RENTAL RESTRICTION***
Step into this stunning two-story townhouse designed with style and functionality in mind. The heart of the home is the expansive two-story great room, filled with natural light from the windows and offering an inviting space to relax or entertain. A loft overlooks this impressive area, providing an area for a home office, reading nook, or additional living area.
The open floorplan connects the great room to the dining area and a kitchen, creating a flow that’s perfect for both everyday living and hosting guests. The primary bedroom features an en suite bathroom complete with a garden tub.
Step outside to your own private oasis — a fenced patio ideal for outdoor dining, gardening, or simply enjoying the fresh air in peace. Whether you're looking for space, privacy, or an inviting place to call home, this townhouse offers it all. Also, the water is included in the HOA. Don't miss this opportunity to make it yours!
Listing Agent
Black Diamond Realty Inc. Brokerage Email: mary@homesbyblackdiamond.com License #301981
Townhouse Details
Home Type
- Townhome
Est. Annual Taxes
- $2,252
Year Built
- Built in 2003
Lot Details
- Fenced
HOA Fees
- $330 Monthly HOA Fees
Parking
- 1 Car Attached Garage
Home Design
- Brick Exterior Construction
- Slab Foundation
- Vinyl Siding
Interior Spaces
- 2-Story Property
- Ceiling Fan
- Fireplace
- Insulated Windows
Kitchen
- Electric Oven
- Electric Cooktop
- Microwave
- Plumbed For Ice Maker
- Dishwasher
- Disposal
Bedrooms and Bathrooms
- 2 Bedrooms
- Walk-In Closet
- Garden Bath
Utilities
- Forced Air Heating and Cooling System
- Heating System Uses Natural Gas
- Gas Water Heater
- Cable TV Available
Listing and Financial Details
- Assessor Parcel Number 231-048-16
Community Details
Overview
- Kuester Management Association, Phone Number (803) 802-0004
- Covington At Providence Subdivision
- Mandatory home owners association
Recreation
- Community Pool
Map
Home Values in the Area
Average Home Value in this Area
Tax History
| Year | Tax Paid | Tax Assessment Tax Assessment Total Assessment is a certain percentage of the fair market value that is determined by local assessors to be the total taxable value of land and additions on the property. | Land | Improvement |
|---|---|---|---|---|
| 2023 | $2,252 | $300,900 | $70,000 | $230,900 |
| 2022 | $1,861 | $188,800 | $65,000 | $123,800 |
| 2021 | $1,861 | $188,800 | $65,000 | $123,800 |
| 2020 | $1,861 | $188,800 | $65,000 | $123,800 |
| 2019 | $1,855 | $188,800 | $65,000 | $123,800 |
| 2018 | $1,560 | $116,800 | $21,300 | $95,500 |
| 2016 | $1,532 | $116,800 | $21,300 | $95,500 |
| 2015 | $1,529 | $116,800 | $21,300 | $95,500 |
| 2014 | $1,539 | $116,800 | $21,300 | $95,500 |
Property History
| Date | Event | Price | Change | Sq Ft Price |
|---|---|---|---|---|
| 04/10/2025 04/10/25 | Price Changed | $359,900 | -2.7% | $230 / Sq Ft |
| 02/28/2025 02/28/25 | Price Changed | $370,000 | -1.3% | $236 / Sq Ft |
| 01/27/2025 01/27/25 | For Sale | $375,000 | -- | $239 / Sq Ft |
Deed History
| Date | Type | Sale Price | Title Company |
|---|---|---|---|
| Warranty Deed | $152,000 | None Available | |
| Warranty Deed | $146,500 | -- |
Mortgage History
| Date | Status | Loan Amount | Loan Type |
|---|---|---|---|
| Open | $113,212 | New Conventional | |
| Closed | $115,200 | New Conventional | |
| Previous Owner | $145,600 | Unknown | |
| Previous Owner | $17,900 | Unknown | |
| Previous Owner | $20,000 | Credit Line Revolving | |
| Previous Owner | $143,876 | FHA |
Similar Homes in the area
Source: Canopy MLS (Canopy Realtor® Association)
MLS Number: 4216971
APN: 231-048-16
- 11011 Alderbrook Ln
- 11507 Rabbit Ridge Rd
- 4818 Grier Farm Ln
- 11308 Morgan Valley Ln
- 5306 Tilley Manor Dr
- 5117 Allison Ln
- 10501 S Hall Dr
- 5310 Allison Ln
- 10315 Providence Church Ln
- 11019 Kilkenny Dr Unit 41
- 5422 Shannon Bell Ln
- 10320 Berkeley Pond Dr
- 5216 Berkeley View Cir
- 5672 Wrenfield Ct
- 5412 Crosshill Ct
- 12124 Red Rust Ln
- 10519 Annalexa Ln
- 7542 Waverly Walk Ave Unit 7542
- 7560 Waverly Walk Ave
- 9951 Providence Forest Ln






