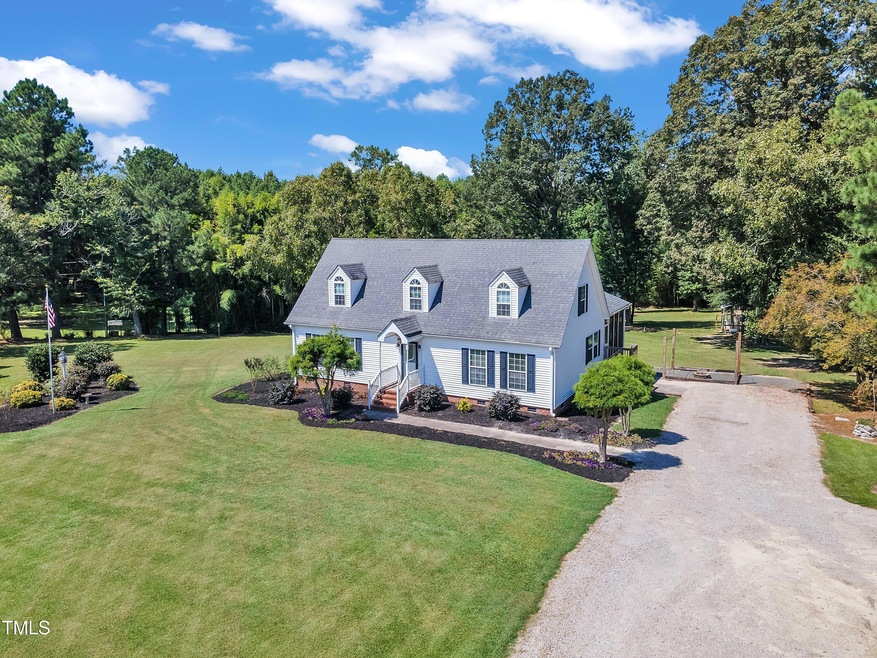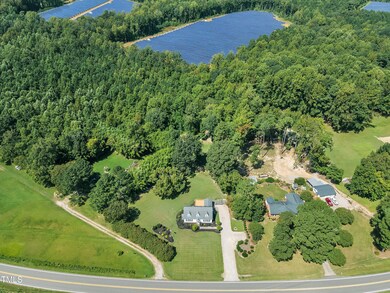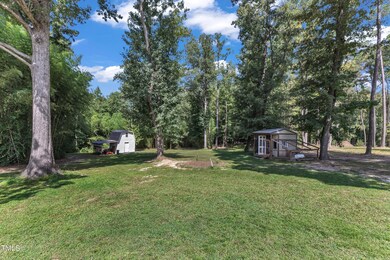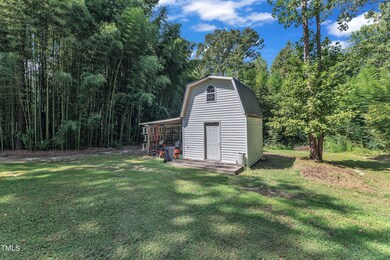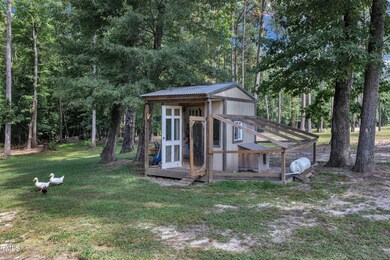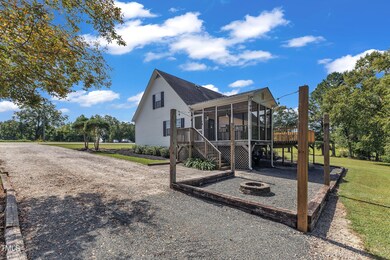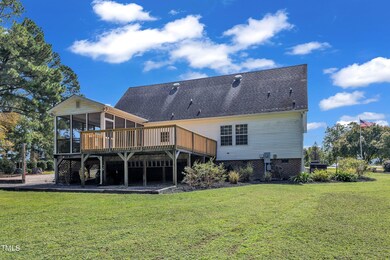
11648 W Nc 97 Middlesex, NC 27557
Highlights
- Horses Allowed On Property
- Deck
- Bonus Room
- Colonial Architecture
- Secluded Lot
- No HOA
About This Home
As of January 2025Immaculate Colonial Style Cottage resting on 2.09 Acres! Are you looking for Country yet convenient to Town and Amenities? Are you also tired of looking at homes with tiny bedrooms?Well look no more! This recently updated home has everything you need. Featuring LVP Flooring and Fresh modern Colors throughout. Spacious Primary Bedroom/Bath and a Secondary Bedroom/Bath on the Main Level. A very LARGE Third Bedroom/Bath and Bonus Room on the Second Level!
As you enter the home from the Foyer, there is Large Family Room, adjoined by the Kitchen which features an Island that's perfect for food prep, with the Breakfast Nook close by for casual dining. Off the Kitchen relax and unwind on the Screen in Porch, Custom lighted Fire-pit or Grand-sized Deck. The deck has new Decking Boards and Railings. Embrace your Private and Spacious Backyard, with no plans for development! The Main Floor Primary Bedroom offers large Bath with Dual Vanities, Walk-in Shower and Walk in Closet. The first Floor Secondary Bedroom could be a home office, or keep that little one close by. Upstairs you will find a very gracious Third Bedroom and the large Bonus Room has a closet as well!
Home Details
Home Type
- Single Family
Est. Annual Taxes
- $1,168
Year Built
- Built in 1997
Lot Details
- 2.09 Acre Lot
- Property fronts a state road
- Secluded Lot
- Level Lot
- Cleared Lot
- Few Trees
- Back and Front Yard
Home Design
- Colonial Architecture
- Cottage
- Brick Foundation
- Block Foundation
- Asphalt Roof
- Vinyl Siding
Interior Spaces
- 2,187 Sq Ft Home
- 1-Story Property
- Smooth Ceilings
- Ceiling Fan
- Entrance Foyer
- Family Room
- Breakfast Room
- Bonus Room
- Screened Porch
- Attic Floors
- Laundry in Hall
Kitchen
- Built-In Oven
- Down Draft Cooktop
- Dishwasher
- Kitchen Island
Flooring
- Carpet
- Luxury Vinyl Tile
Bedrooms and Bathrooms
- 3 Bedrooms
- 3 Full Bathrooms
- Primary bathroom on main floor
- Private Water Closet
- Bathtub with Shower
- Walk-in Shower
Parking
- 4 Parking Spaces
- Gravel Driveway
- 4 Open Parking Spaces
Outdoor Features
- Deck
- Fire Pit
- Outdoor Storage
- Rain Gutters
Schools
- Middlesex Elementary School
- Southern Nash Middle School
- Southern Nash High School
Horse Facilities and Amenities
- Horses Allowed On Property
Utilities
- Forced Air Heating and Cooling System
- Heat Pump System
- Well
- Septic Tank
- Cable TV Available
Community Details
- No Home Owners Association
Listing and Financial Details
- Assessor Parcel Number 005202
Map
Home Values in the Area
Average Home Value in this Area
Property History
| Date | Event | Price | Change | Sq Ft Price |
|---|---|---|---|---|
| 01/31/2025 01/31/25 | Sold | $400,000 | +0.4% | $183 / Sq Ft |
| 11/18/2024 11/18/24 | Pending | -- | -- | -- |
| 11/12/2024 11/12/24 | Price Changed | $398,500 | -5.1% | $182 / Sq Ft |
| 09/17/2024 09/17/24 | For Sale | $420,000 | -- | $192 / Sq Ft |
Tax History
| Year | Tax Paid | Tax Assessment Tax Assessment Total Assessment is a certain percentage of the fair market value that is determined by local assessors to be the total taxable value of land and additions on the property. | Land | Improvement |
|---|---|---|---|---|
| 2024 | $1,778 | $136,650 | $24,090 | $112,560 |
| 2023 | $1,223 | $136,650 | $0 | $0 |
| 2022 | $1,223 | $136,650 | $24,090 | $112,560 |
| 2021 | $1,223 | $136,650 | $24,090 | $112,560 |
| 2020 | $1,223 | $136,650 | $24,090 | $112,560 |
| 2019 | $1,223 | $136,650 | $24,090 | $112,560 |
| 2018 | $1,223 | $136,650 | $0 | $0 |
| 2017 | $1,223 | $136,650 | $0 | $0 |
| 2015 | $1,142 | $126,600 | $0 | $0 |
| 2014 | $1,071 | $121,340 | $0 | $0 |
Mortgage History
| Date | Status | Loan Amount | Loan Type |
|---|---|---|---|
| Open | $340,000 | New Conventional | |
| Previous Owner | $141,539 | FHA | |
| Previous Owner | $100,000 | Purchase Money Mortgage | |
| Previous Owner | $26,000 | Unknown |
Deed History
| Date | Type | Sale Price | Title Company |
|---|---|---|---|
| Warranty Deed | $400,000 | None Listed On Document | |
| Warranty Deed | $143,500 | None Available | |
| Warranty Deed | $125,000 | None Available |
Similar Homes in Middlesex, NC
Source: Doorify MLS
MLS Number: 10053145
APN: 2736-00-43-3876
- 4101 Hopkins Rd
- 13671 Burgess Rd
- 0 Boarder Crk # 26 Unit 10077348
- 505 Rossie Jones Rd
- 4466 Debnam Rd
- 977 Lewis Rd
- 45 Stream View Way
- 52 Sagebrook Ct
- 3176 S Nc 231
- 456 Carlyle Rd
- 6101 Valentine St
- 0 Brantley Rd Unit 10071548
- 11778 Salers Loop
- 100 Lexington Ave
- 375 Thomas Arnold Rd
- 0 Us 264a Hwy
- 170 Brookhaven Dr
- 150 Brookhaven Dr
- 145 Brookhaven Dr
- 190 Brookhaven Dr
