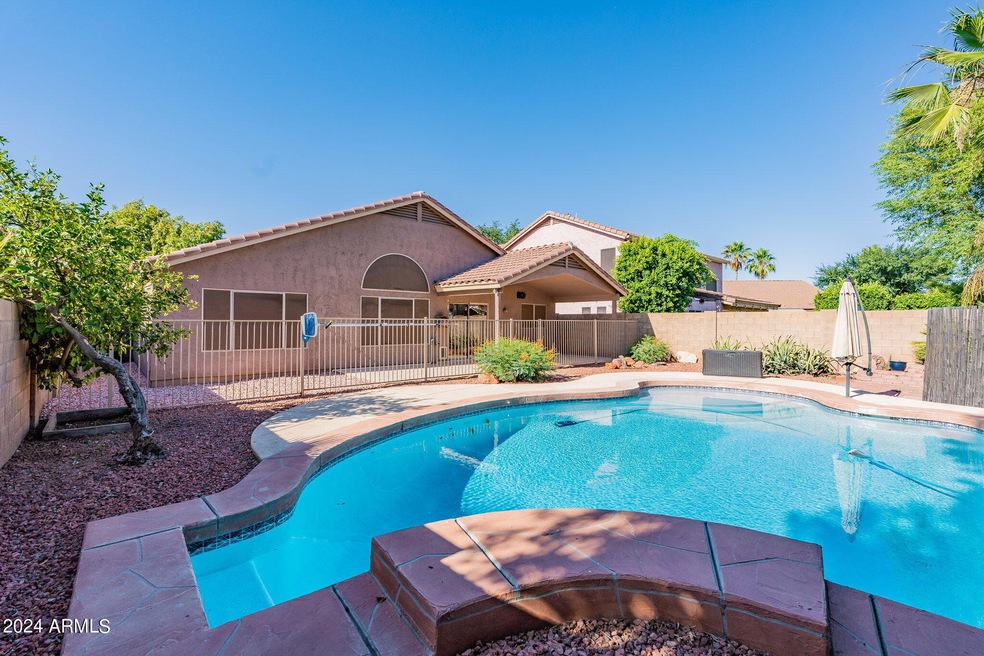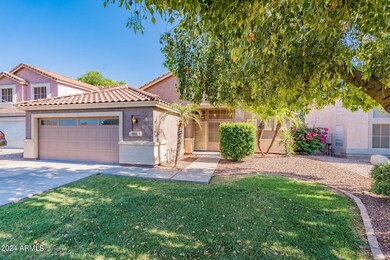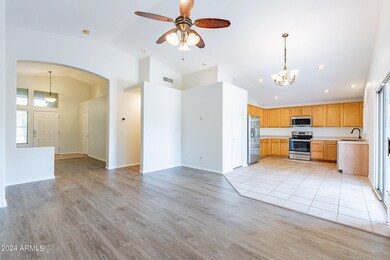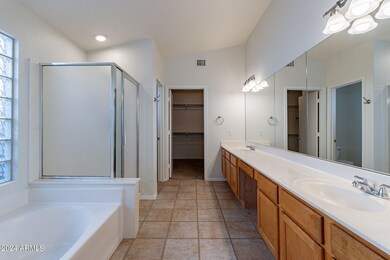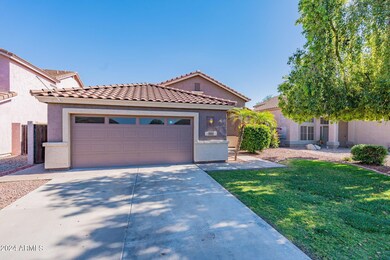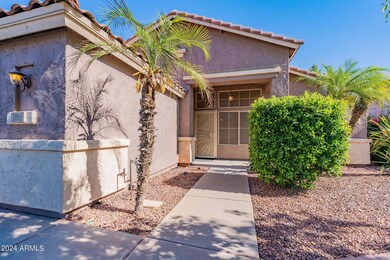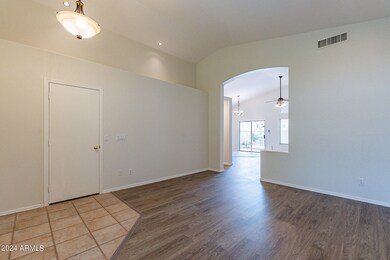
1165 E Sheffield Ave Unit II Gilbert, AZ 85296
East Gilbert NeighborhoodHighlights
- Play Pool
- Vaulted Ceiling
- Private Yard
- Mesquite Elementary School Rated A-
- Spanish Architecture
- Covered patio or porch
About This Home
As of October 2024Come home to the heart of beautiful Gilbert, AZ! This charming 3bd/2ba, split floorplan is waiting for you. Enjoy the enticing pool with Baja step and waterfall set next to a built-in fire pit. Fresh paint on high ceilings combined with an open floorplan make entertaining a breeze. The kitchen, outfitted with stainless steel appliances, looks out over the backyard and comes with plenty of storage. A generously sized master bedroom leads into the bright master bathroom. Inside, you'll find a double-sink vanity, a split garden tub/shower, a separate water closet, and a large walk-in closet. On the other side of the great room area are the two guest bedrooms, guest bathroom, and outfitted laundry room that leads to the two-car garage. move-in ready and waiting for it's new family!
Home Details
Home Type
- Single Family
Est. Annual Taxes
- $1,664
Year Built
- Built in 1997
Lot Details
- 6,639 Sq Ft Lot
- Block Wall Fence
- Front and Back Yard Sprinklers
- Sprinklers on Timer
- Private Yard
- Grass Covered Lot
HOA Fees
- $47 Monthly HOA Fees
Parking
- 2 Car Direct Access Garage
- Garage Door Opener
Home Design
- Spanish Architecture
- Wood Frame Construction
- Tile Roof
- Stucco
Interior Spaces
- 1,620 Sq Ft Home
- 1-Story Property
- Vaulted Ceiling
- Ceiling Fan
- Double Pane Windows
- Solar Screens
Kitchen
- Kitchen Updated in 2024
- Built-In Microwave
- Laminate Countertops
Flooring
- Floors Updated in 2024
- Carpet
- Tile
- Vinyl
Bedrooms and Bathrooms
- 3 Bedrooms
- Bathroom Updated in 2024
- Primary Bathroom is a Full Bathroom
- 2 Bathrooms
- Dual Vanity Sinks in Primary Bathroom
- Bathtub With Separate Shower Stall
Accessible Home Design
- Accessible Closets
- Remote Devices
- Doors are 32 inches wide or more
- No Interior Steps
- Hard or Low Nap Flooring
Outdoor Features
- Play Pool
- Covered patio or porch
Schools
- Settler's Point Elementary School
- Mesquite Jr High Middle School
- Mesquite High School
Utilities
- Refrigerated Cooling System
- Heating Available
- High Speed Internet
- Cable TV Available
Listing and Financial Details
- Tax Lot 179
- Assessor Parcel Number 304-25-368
Community Details
Overview
- Association fees include ground maintenance
- Lindsay Ranch Association, Phone Number (866) 516-7424
- Built by Shea Homes
- Lindsay Ranch Unit 2 Subdivision
- FHA/VA Approved Complex
Recreation
- Bike Trail
Map
Home Values in the Area
Average Home Value in this Area
Property History
| Date | Event | Price | Change | Sq Ft Price |
|---|---|---|---|---|
| 10/21/2024 10/21/24 | Sold | $490,000 | -2.0% | $302 / Sq Ft |
| 09/11/2024 09/11/24 | Pending | -- | -- | -- |
| 08/22/2024 08/22/24 | Price Changed | $499,900 | -2.0% | $309 / Sq Ft |
| 07/17/2024 07/17/24 | For Sale | $509,900 | +4.1% | $315 / Sq Ft |
| 07/09/2024 07/09/24 | Off Market | $490,000 | -- | -- |
| 06/19/2024 06/19/24 | Price Changed | $509,900 | -1.9% | $315 / Sq Ft |
| 06/03/2024 06/03/24 | For Sale | $519,900 | +111.3% | $321 / Sq Ft |
| 08/12/2015 08/12/15 | Sold | $246,000 | -2.4% | $152 / Sq Ft |
| 07/13/2015 07/13/15 | Pending | -- | -- | -- |
| 07/06/2015 07/06/15 | Price Changed | $252,000 | -1.9% | $156 / Sq Ft |
| 06/30/2015 06/30/15 | Price Changed | $256,900 | -1.2% | $159 / Sq Ft |
| 06/23/2015 06/23/15 | For Sale | $259,900 | -- | $160 / Sq Ft |
Tax History
| Year | Tax Paid | Tax Assessment Tax Assessment Total Assessment is a certain percentage of the fair market value that is determined by local assessors to be the total taxable value of land and additions on the property. | Land | Improvement |
|---|---|---|---|---|
| 2025 | $1,652 | $22,614 | -- | -- |
| 2024 | $1,664 | $21,537 | -- | -- |
| 2023 | $1,664 | $36,810 | $7,360 | $29,450 |
| 2022 | $1,613 | $27,970 | $5,590 | $22,380 |
| 2021 | $1,704 | $26,470 | $5,290 | $21,180 |
| 2020 | $1,678 | $24,570 | $4,910 | $19,660 |
| 2019 | $1,542 | $22,830 | $4,560 | $18,270 |
| 2018 | $1,496 | $21,070 | $4,210 | $16,860 |
| 2017 | $1,444 | $19,570 | $3,910 | $15,660 |
| 2016 | $1,488 | $18,630 | $3,720 | $14,910 |
| 2015 | $1,362 | $17,750 | $3,550 | $14,200 |
Mortgage History
| Date | Status | Loan Amount | Loan Type |
|---|---|---|---|
| Open | $392,000 | New Conventional | |
| Previous Owner | $306,439 | VA | |
| Previous Owner | $309,764 | VA | |
| Previous Owner | $284,075 | VA | |
| Previous Owner | $254,118 | VA | |
| Previous Owner | $139,600 | New Conventional | |
| Previous Owner | $34,668 | Construction | |
| Previous Owner | $50,000 | Credit Line Revolving | |
| Previous Owner | $161,500 | New Conventional | |
| Previous Owner | $91,000 | New Conventional |
Deed History
| Date | Type | Sale Price | Title Company |
|---|---|---|---|
| Warranty Deed | $490,000 | None Listed On Document | |
| Warranty Deed | -- | None Listed On Document | |
| Warranty Deed | $246,000 | First Arizona Title Agency | |
| Warranty Deed | $161,500 | American Title Ins Agency Az | |
| Warranty Deed | $130,005 | First American Title | |
| Warranty Deed | -- | First American Title |
Similar Homes in the area
Source: Arizona Regional Multiple Listing Service (ARMLS)
MLS Number: 6711734
APN: 304-25-368
- 1136 E Baylor Ln
- 1135 E Baylor Ln
- 1178 E Betsy Ln
- 1079 S Western Skies Dr
- 891 E Windsor Dr Unit I
- 1157 E Liberty Ln
- 1458 E Black Diamond Dr
- 1101 S Hazel St
- 871 E Sherri Dr
- 1567 S Western Skies Dr
- 1576 E Jasper Ct Unit E
- 1013 S Hazel Ct
- 753 E Sheffield Ave
- 964 E Ranch Rd
- 1681 S Granite St
- 812 S Fern Ct
- 1663 S Boulder St
- 755 E Orchid Ln
- 832 E Stottler Dr
- 1446 E Oxford Ln
