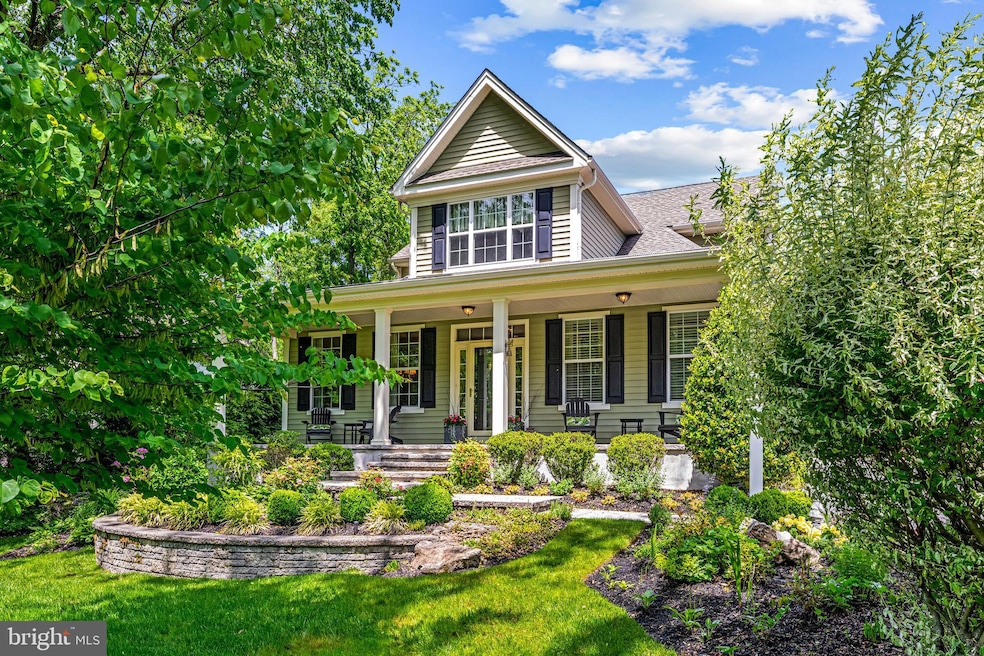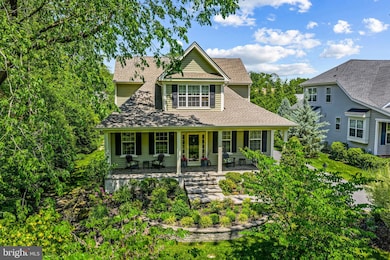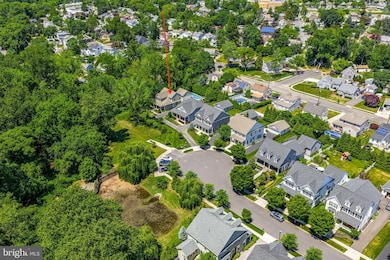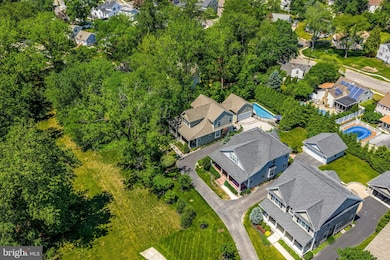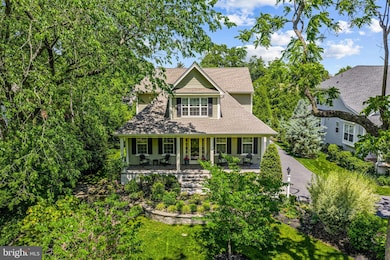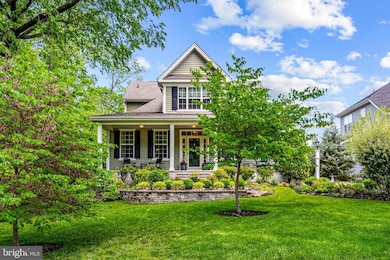
1165 Fulling Mill Ln Haddon Heights, NJ 08035
Estimated payment $6,315/month
Highlights
- In Ground Pool
- Open Floorplan
- Wood Flooring
- Eat-In Gourmet Kitchen
- Contemporary Architecture
- Main Floor Bedroom
About This Home
We are in receipt of multiple offers:
Requesting Highest & Best by Tuesday 7/15 @ 10:00am.
Welcome to 1165 Fulling Mill Ln – A Truly Custom Masterpiece!
This absolutely stunning, custom-built home is perfectly positioned on nearly half an acre with unobstructed views of beautiful Haddon Lake Park. Offering over 3,100 sq ft of refined living space, this home features 3 spacious bedrooms (with an easy conversion to 4), 2.5 baths, and incredible attention to detail throughout.
Step inside to find gleaming hardwood floors, soaring 9’ ceilings, and a thoughtfully designed open layout. The main level features a grand owner’s suite with a walk-in custom closet and luxurious en-suite bath, complete with soaking tub and spa shower. The heart of the home is the spacious family room with a gas fireplace, custom mantel, and elegant trim, seamlessly flowing into the gourmet kitchen and dining area.
The kitchen is a chef’s dream—featuring granite countertops, a custom island, Bosch stainless steel appliances including wall oven, microwave convection oven, cooktop, and dishwasher, plus a built-in banquette. Just off the kitchen, the butler’s pantry offers additional granite counter space, storage, and a beverage fridge, and leads into the dining room. The main level also includes a well-appointed laundry room with cabinetry, counters, and closets, along with a stylish half bath.
Upstairs, you’ll find two generously sized bedrooms, a full bath, and a spacious loft—ideal as a home office, lounge, or easily convertible to a fourth bedroom. All bedrooms and the loft area feature plush carpeting.
The finished basement impresses with 10’ ceilings, luxury vinyl plank flooring, custom lighting, built-in shelving and cabinetry, storage areas, and a rough-in for a future bathroom. Also includes a sump pump and radon mitigation system, for peace of mind.
Enjoy exceptional outdoor living with a wide paver walkway and grand front steps leading to a covered porch overlooking the park. The backyard features a 35’ in-ground saltwater pool with paver surround, privacy landscaping, custom lighting, and a beautiful paver patio with stone wall. A 2-car garage and double-wide paver driveway complete the exterior.
Custom design, luxury finishes, and an unbeatable location—this is the one you’ve been waiting for. Schedule your private tour today!
Home Details
Home Type
- Single Family
Est. Annual Taxes
- $17,138
Year Built
- Built in 2015
Lot Details
- Sprinkler System
Parking
- 2 Car Direct Access Garage
- Rear-Facing Garage
- Garage Door Opener
Home Design
- Contemporary Architecture
- Traditional Architecture
- Shingle Roof
- Vinyl Siding
- Concrete Perimeter Foundation
Interior Spaces
- 3,148 Sq Ft Home
- Property has 2 Levels
- Open Floorplan
- Sound System
- Built-In Features
- Ceiling height of 9 feet or more
- Ceiling Fan
- Recessed Lighting
- Gas Fireplace
- Window Treatments
- Family Room Off Kitchen
- Formal Dining Room
- Loft
- Storage Room
- Laundry on main level
- Unfinished Basement
- Basement Fills Entire Space Under The House
Kitchen
- Eat-In Gourmet Kitchen
- Breakfast Area or Nook
- Butlers Pantry
- Built-In Double Oven
- Gas Oven or Range
- Dishwasher
- Upgraded Countertops
- Disposal
Flooring
- Wood
- Partially Carpeted
- Tile or Brick
Bedrooms and Bathrooms
- En-Suite Primary Bedroom
- En-Suite Bathroom
- Walk-In Closet
- Soaking Tub
- Walk-in Shower
Pool
- In Ground Pool
- Gunite Pool
- Saltwater Pool
Outdoor Features
- Patio
- Porch
Utilities
- Forced Air Heating and Cooling System
- Underground Utilities
- Electric Water Heater
Community Details
- No Home Owners Association
- Built by BOB MEYER
- Glover Mill Village Subdivision, Bloomfield Stn Floorplan
Listing and Financial Details
- Tax Lot 00012
- Assessor Parcel Number 18-00062 02-00012
Map
Home Values in the Area
Average Home Value in this Area
Tax History
| Year | Tax Paid | Tax Assessment Tax Assessment Total Assessment is a certain percentage of the fair market value that is determined by local assessors to be the total taxable value of land and additions on the property. | Land | Improvement |
|---|---|---|---|---|
| 2024 | $16,959 | $498,200 | $170,000 | $328,200 |
| 2023 | $16,959 | $498,200 | $170,000 | $328,200 |
| 2022 | $16,914 | $498,200 | $170,000 | $328,200 |
| 2021 | $16,864 | $498,200 | $170,000 | $328,200 |
| 2020 | $16,590 | $498,200 | $170,000 | $328,200 |
| 2019 | $16,311 | $498,200 | $170,000 | $328,200 |
| 2018 | $16,052 | $498,200 | $170,000 | $328,200 |
| 2017 | $15,629 | $498,200 | $170,000 | $328,200 |
| 2016 | $14,822 | $480,000 | $170,000 | $310,000 |
| 2015 | $14,515 | $45,000 | $45,000 | $0 |
Property History
| Date | Event | Price | Change | Sq Ft Price |
|---|---|---|---|---|
| 07/11/2025 07/11/25 | For Sale | $884,900 | +78.7% | $281 / Sq Ft |
| 08/21/2015 08/21/15 | Sold | $495,100 | 0.0% | $203 / Sq Ft |
| 08/15/2015 08/15/15 | For Sale | $495,100 | -- | $203 / Sq Ft |
Purchase History
| Date | Type | Sale Price | Title Company |
|---|---|---|---|
| Deed | $495,100 | Group 21 Title Agency |
Mortgage History
| Date | Status | Loan Amount | Loan Type |
|---|---|---|---|
| Open | $200,000 | Credit Line Revolving | |
| Open | $396,080 | Adjustable Rate Mortgage/ARM |
Similar Homes in the area
Source: Bright MLS
MLS Number: NJCD2094232
APN: 18-00062-02-00012
- 1300 W Kings Hwy Unit 3
- 408 4th Ave
- 408 4th Ave
- 206 Cedarcroft Ave Unit A
- 724 Willitts Ave
- 15 S Black Horse Pike Unit 15B
- 13 S Black Horse Pike Unit 2A
- 279 S Black Horse Pike
- 146 Virginia Ave Unit 2
- 241 Maple Ave
- 289 James St Unit FL2
- 30 W Kings Hwy
- 30 W Kings Hwy Unit A
- 509 5th Ave
- 124 8th Ave
- 21 Dowling Ave
- 17 Dowling Ave
- 11 Dowling Ave
- 75 E Browning Rd
- 115 S White Horse Pike Unit 2
