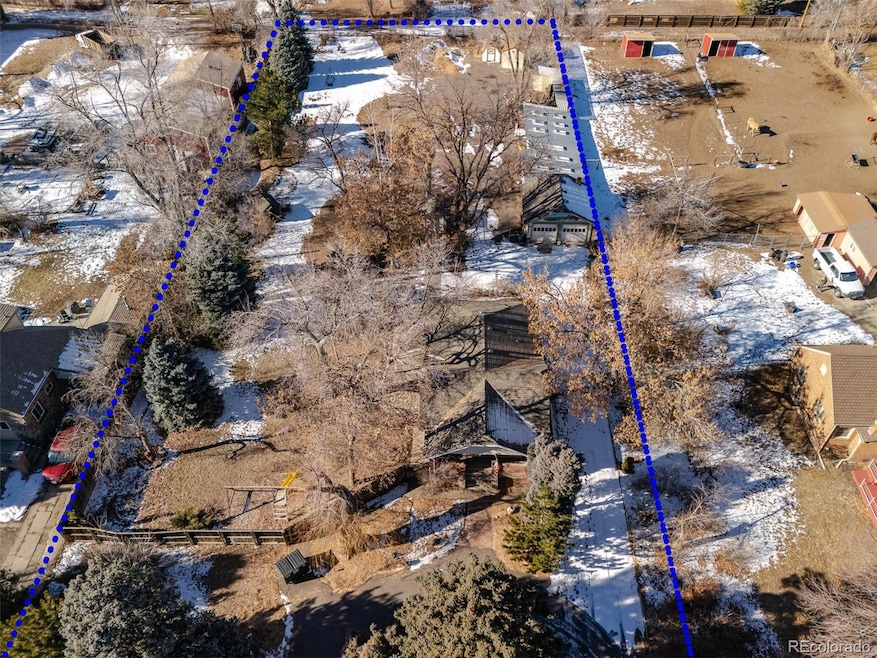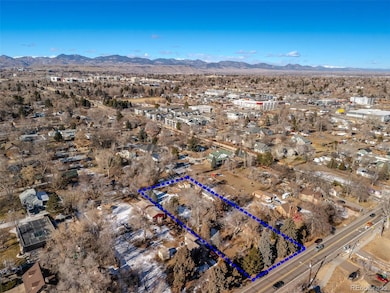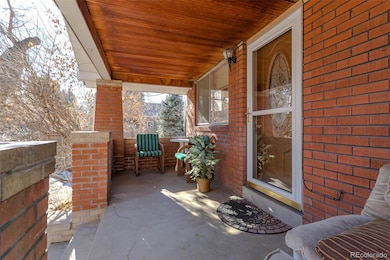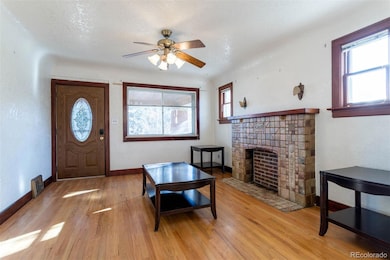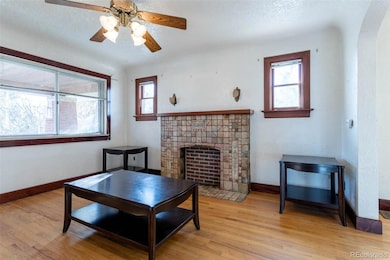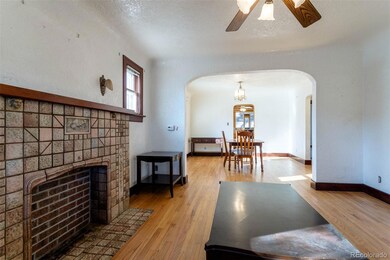
1165 Garrison St Lakewood, CO 80215
Eiber NeighborhoodHighlights
- Horses Allowed On Property
- 1-minute walk to Garrison
- Property is near public transit
- Lakewood High School Rated A
- 0.84 Acre Lot
- Traditional Architecture
About This Home
As of April 2025MOTIVATED SELLER! Nearly an acre park-like lot with access from both Garrison and Garland. There is a detached 2-car garage with an extended, attached outbuilding capable of storing cars and equipment, as well as 2 additional large sheds. Square, level lot with circular driveways, mature landscaping and ditch rights. The ditch water is capable of providing all outdoor irrigation needs. There is potential for horses as well as other livestock. Beautiful trees, grapevines and perennials surround the large southern deck - a perfect setting for summer entertaining. The lot can easily accommodate both living and working. The 1932 farmhouse is located at the front of the property. With some vision, it could be restored to its original charm or updated to modern standards. Some original elements remain, including the original tilework from the faux fireplace in the living room. The property was previously used as a landscaping and tree care company. There is potential to subdivide from north to south. The Garrison St. light rail station is a block away.
Last Agent to Sell the Property
Financial Security Realty Brokerage Email: marybeth@myfsrealty.com License #40040078
Home Details
Home Type
- Single Family
Est. Annual Taxes
- $3,411
Year Built
- Built in 1932
Lot Details
- 0.84 Acre Lot
- East Facing Home
- Property is Fully Fenced
- Level Lot
- Irrigation
- Many Trees
- Private Yard
- Subdivision Possible
- Property is zoned R-1-12
Parking
- 2 Car Garage
- Circular Driveway
- Gravel Driveway
Home Design
- Traditional Architecture
- Brick Exterior Construction
- Composition Roof
Interior Spaces
- 1-Story Property
- Family Room
- Living Room with Fireplace
- Dining Room
- Laundry Room
Kitchen
- Oven
- Dishwasher
Flooring
- Wood
- Carpet
Bedrooms and Bathrooms
- 3 Bedrooms | 2 Main Level Bedrooms
Finished Basement
- Basement Fills Entire Space Under The House
- Fireplace in Basement
- Bedroom in Basement
- Stubbed For A Bathroom
- 1 Bedroom in Basement
Schools
- Eiber Elementary School
- Creighton Middle School
- Lakewood High School
Utilities
- No Cooling
- Forced Air Heating System
Additional Features
- Covered patio or porch
- Property is near public transit
- Horses Allowed On Property
Community Details
- No Home Owners Association
- West Colfax Subdivision
Listing and Financial Details
- Exclusions: Seller's personal property
- Property held in a trust
- Assessor Parcel Number 050101
Map
Home Values in the Area
Average Home Value in this Area
Property History
| Date | Event | Price | Change | Sq Ft Price |
|---|---|---|---|---|
| 04/07/2025 04/07/25 | Sold | $700,000 | -6.7% | $350 / Sq Ft |
| 02/28/2025 02/28/25 | Price Changed | $750,000 | -6.1% | $375 / Sq Ft |
| 01/20/2025 01/20/25 | For Sale | $799,000 | -- | $400 / Sq Ft |
Tax History
| Year | Tax Paid | Tax Assessment Tax Assessment Total Assessment is a certain percentage of the fair market value that is determined by local assessors to be the total taxable value of land and additions on the property. | Land | Improvement |
|---|---|---|---|---|
| 2024 | $3,411 | $37,827 | $19,051 | $18,776 |
| 2023 | $3,411 | $37,827 | $19,051 | $18,776 |
| 2022 | $2,666 | $28,897 | $11,654 | $17,243 |
| 2021 | $2,704 | $29,728 | $11,989 | $17,739 |
| 2020 | $2,437 | $26,914 | $10,253 | $16,661 |
| 2019 | $2,406 | $26,914 | $10,253 | $16,661 |
| 2018 | $2,064 | $22,338 | $9,699 | $12,639 |
| 2017 | $1,814 | $22,338 | $9,699 | $12,639 |
| 2016 | $2,191 | $25,171 | $11,233 | $13,938 |
| 2015 | $1,892 | $25,171 | $11,233 | $13,938 |
| 2014 | $1,892 | $19,909 | $10,158 | $9,751 |
Mortgage History
| Date | Status | Loan Amount | Loan Type |
|---|---|---|---|
| Open | $560,000 | New Conventional | |
| Previous Owner | $377,460 | New Conventional | |
| Previous Owner | $105,000 | New Conventional | |
| Previous Owner | $220,000 | New Conventional | |
| Previous Owner | $200,700 | New Conventional | |
| Previous Owner | $212,000 | Stand Alone Refi Refinance Of Original Loan | |
| Previous Owner | $210,000 | Unknown | |
| Previous Owner | $20,000 | Stand Alone Second | |
| Previous Owner | $104,000 | No Value Available |
Deed History
| Date | Type | Sale Price | Title Company |
|---|---|---|---|
| Bargain Sale Deed | -- | Land Title | |
| Special Warranty Deed | $700,000 | Land Title | |
| Special Warranty Deed | -- | None Available | |
| Interfamily Deed Transfer | -- | -- | |
| Warranty Deed | $130,000 | -- | |
| Interfamily Deed Transfer | -- | -- |
Similar Homes in the area
Source: REcolorado®
MLS Number: 5159454
APN: 49-032-09-004
- 9306 W 13th Place
- 1280 Holland St
- 9565 W 12th Place
- 1312 Independence St Unit 3
- 9490 W 14th Ave Unit 3
- 1390 Everett Ct Unit 220
- 1315 Estes St Unit 2A
- 1315 Estes St Unit 13C
- 8542 W 10th Ave
- 1021 Carr St Unit 37
- 1021 Carr St Unit 22
- 9193 W 7th Ave
- 8750 W 8th Ave
- 1395 Kline St
- 10160 W 12th Ave
- 1205 Lee St
- 730 Kipling St
- 10050 W 8th Place
- 10025 W 8th Ave
- 9950 W 17th Ave
