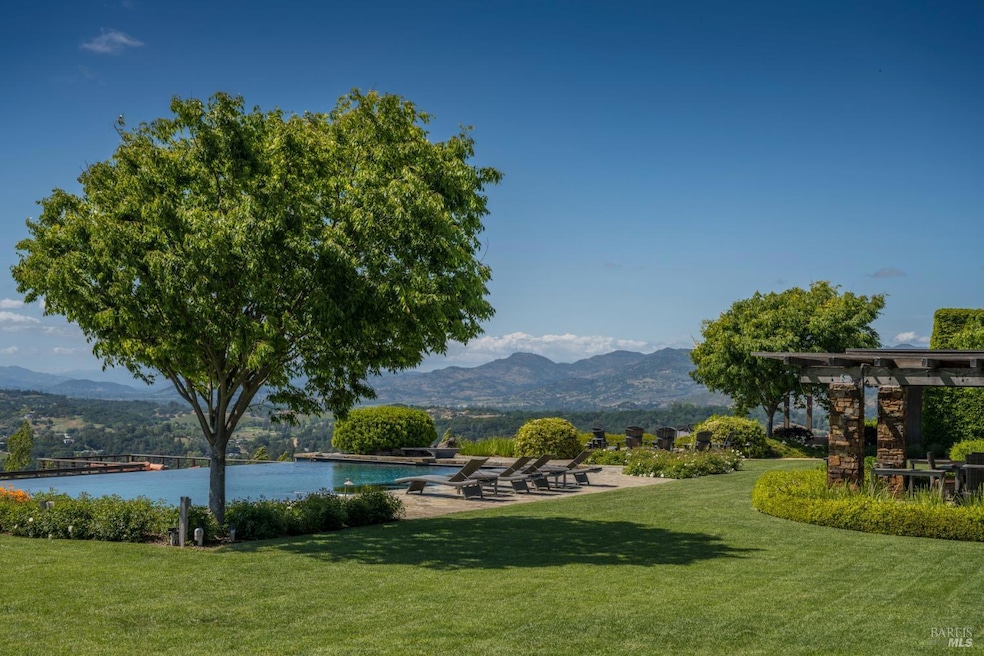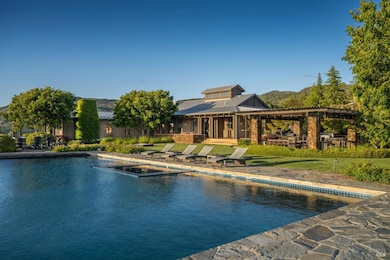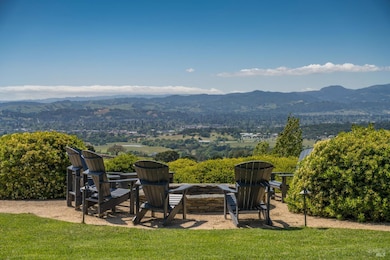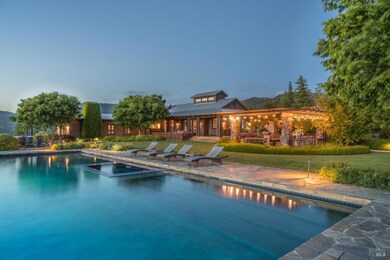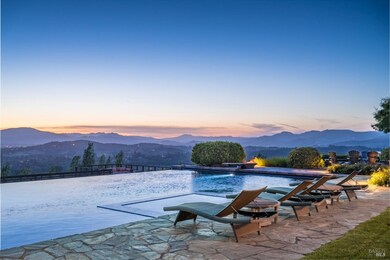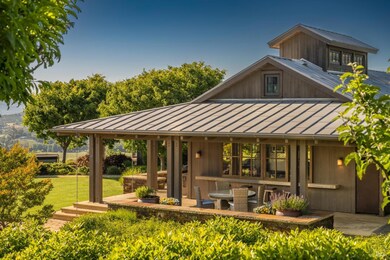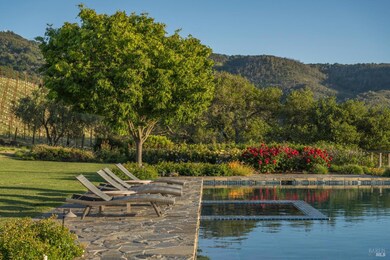
Estimated payment $94,821/month
Highlights
- Home Theater
- Built-In Freezer
- Vineyard View
- Solar Heated Pool and Spa
- 10.85 Acre Lot
- Maid or Guest Quarters
About This Home
Chic indoor-outdoor living reaches new heights in Coombsville, Napa Valley. Set on almost 11 acres with soaring views of iconic vineyards and distant mountains, the home is a peaceful retreat in the Coombsville AVA. Masterfully designed by Michael Guthrie + Co Architects as an ode to the essence of Napa Valley: intimate entertaining, memorable outdoor gatherings, and relaxation in a world-class destination. Inside the timeless 6,000 SF, 4 BD main home, the centerpiece is a great room with soaring ceilings, open kitchen / dining / living space, and designer finishes. Each nook features glass accordion doors for seamless flow to the ample outdoor living spaces. Outdoor features include a 60' infinity pool with spa, covered dining, flat event pads, 2 fire pits, bocce court, and ultra-lush landscaping. The 2 BD, 1,250 SF guest house is ideal for hosting guests. Separately, a 4-car garage features a gym plus 550 SF office loft and bath above. The property includes a coveted, high-value 1.98 acre Cabernet Sauvignon vineyard. This resort-like destination is a treasure to be enjoyed for its impeccable design, generous indoor-outdoor entertainment venues, and close proximity to world class restaurants and wineries.
Home Details
Home Type
- Single Family
Est. Annual Taxes
- $99,704
Year Built
- Built in 2013
Lot Details
- 10.85 Acre Lot
- Private Lot
Parking
- 4 Car Attached Garage
- Auto Driveway Gate
Property Views
- Vineyard
- Mountain
- Hills
- Valley
Home Design
- Slab Foundation
- Metal Roof
- Wood Siding
- Metal Construction or Metal Frame
- Stone
Interior Spaces
- 7,810 Sq Ft Home
- 2-Story Property
- Beamed Ceilings
- 3 Fireplaces
- Wood Burning Fireplace
- Gas Fireplace
- Formal Entry
- Great Room
- Living Room with Attached Deck
- Open Floorplan
- Formal Dining Room
- Home Theater
- Home Office
- Library
Kitchen
- Built-In Gas Oven
- Built-In Gas Range
- Range Hood
- Built-In Freezer
- Built-In Refrigerator
- Dishwasher
- Kitchen Island
Flooring
- Wood
- Radiant Floor
- Concrete
Bedrooms and Bathrooms
- 6 Bedrooms
- Retreat
- Primary Bedroom on Main
- Fireplace in Primary Bedroom
- Walk-In Closet
- Jack-and-Jill Bathroom
- Maid or Guest Quarters
- Bathroom on Main Level
- Stone Bathroom Countertops
- Tile Bathroom Countertop
- Bidet
- Bathtub
- Window or Skylight in Bathroom
Laundry
- Dryer
- Washer
Home Security
- Security System Owned
- Security Gate
- Front Gate
Pool
- Solar Heated Pool and Spa
- Solar Heated In Ground Pool
- Pool Cover
Outdoor Features
- Balcony
- Covered Deck
- Wrap Around Porch
- Covered Courtyard
- Fire Pit
- Built-In Barbecue
Utilities
- Central Heating and Cooling System
- Propane
- Well
- Septic System
Listing and Financial Details
- Assessor Parcel Number 045-330-032-000
Map
Home Values in the Area
Average Home Value in this Area
Tax History
| Year | Tax Paid | Tax Assessment Tax Assessment Total Assessment is a certain percentage of the fair market value that is determined by local assessors to be the total taxable value of land and additions on the property. | Land | Improvement |
|---|---|---|---|---|
| 2023 | $99,704 | $8,984,814 | $2,131,643 | $6,853,171 |
| 2022 | $97,083 | $8,808,643 | $2,089,847 | $6,718,796 |
| 2021 | $95,640 | $8,635,926 | $2,048,870 | $6,587,056 |
| 2020 | $94,914 | $8,547,376 | $2,027,862 | $6,519,514 |
| 2019 | $93,151 | $8,379,781 | $1,988,100 | $6,391,681 |
| 2018 | $92,265 | $8,215,473 | $1,949,118 | $6,266,355 |
| 2017 | $90,805 | $8,054,387 | $1,910,900 | $6,143,487 |
| 2016 | $90,074 | $7,896,460 | $1,873,432 | $6,023,028 |
| 2015 | $84,778 | $7,777,850 | $1,845,292 | $5,932,558 |
| 2014 | $83,604 | $7,625,495 | $1,809,146 | $5,816,349 |
Property History
| Date | Event | Price | Change | Sq Ft Price |
|---|---|---|---|---|
| 01/16/2025 01/16/25 | For Sale | $15,500,000 | -- | $1,985 / Sq Ft |
Deed History
| Date | Type | Sale Price | Title Company |
|---|---|---|---|
| Grant Deed | -- | None Available | |
| Grant Deed | -- | Accommodation | |
| Grant Deed | $2,180,000 | First Amer Title Co Of Napa | |
| Interfamily Deed Transfer | -- | -- | |
| Quit Claim Deed | -- | First American Title | |
| Grant Deed | $608,000 | First American Title | |
| Grant Deed | -- | -- | |
| Grant Deed | -- | First American Title |
Mortgage History
| Date | Status | Loan Amount | Loan Type |
|---|---|---|---|
| Open | $5,500,000 | New Conventional | |
| Closed | $1,900,000 | Adjustable Rate Mortgage/ARM | |
| Previous Owner | $1,900,000 | New Conventional | |
| Previous Owner | $1,100,000 | Unknown | |
| Previous Owner | $300,000 | Fannie Mae Freddie Mac | |
| Previous Owner | $1,000,000 | Unknown | |
| Previous Owner | $400,000 | Credit Line Revolving | |
| Previous Owner | $100,000 | Credit Line Revolving | |
| Previous Owner | $984,000 | Unknown | |
| Previous Owner | $486,400 | No Value Available | |
| Closed | $33,000 | No Value Available |
Similar Homes in Napa, CA
Source: Bay Area Real Estate Information Services (BAREIS)
MLS Number: 325003467
APN: 045-330-032
- 1180 Green Valley Rd
- 1037 Shadybrook Ln
- 1014 Stonedge Dr
- 1069 Shadybrook Ln Unit 4
- 1069 Shadybrook Ln Unit 3
- 1069 Shadybrook Ln Unit 2
- 1069 Shadybrook Ln Unit 1
- 5147 Wild Horse Valley Rd
- 6111 Wild Horse Valley Rd
- 0 Shadybrook Ln Unit 323038145
- 105 Kreuzer Ln
- 1105 4th Ave
- 4038 E 3rd Ave
- 1228 2nd Ave
- 2111 Penny Ln
- 2181 N 3rd Ave
- 2180 Patton Ave
- 2188 Patton Ave
- 2108 Imola Ave Unit A
- 1432 Perkins St
