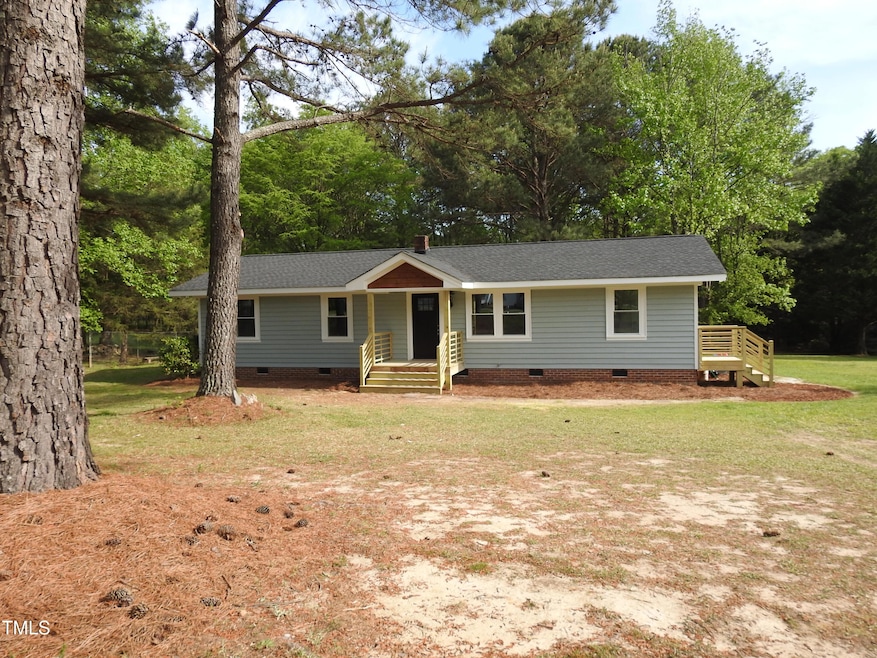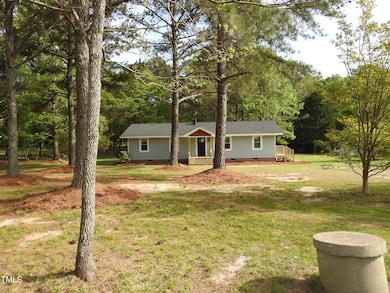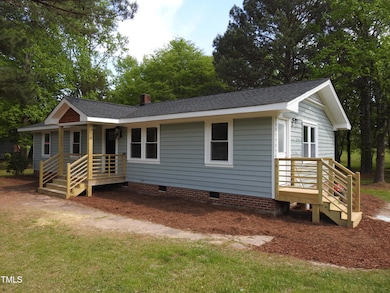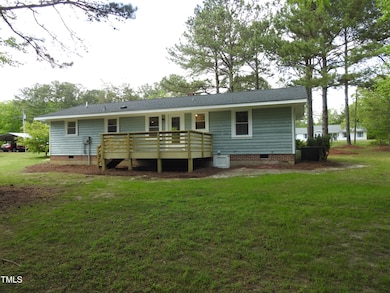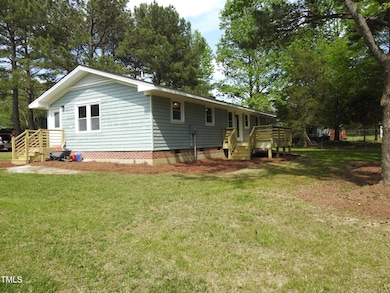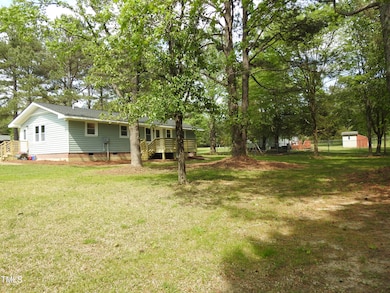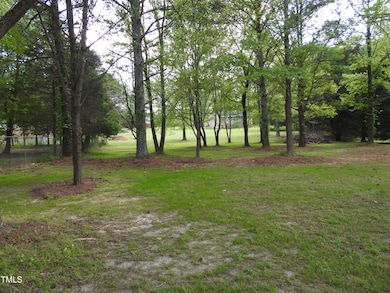
1165 John Mitchell Rd Youngsville, NC 27596
Youngsville NeighborhoodEstimated payment $1,926/month
Highlights
- Popular Property
- Granite Countertops
- Eat-In Kitchen
- Horses Allowed On Property
- No HOA
- Separate Shower in Primary Bathroom
About This Home
Lovely Ranch home located on wooded lot just under 1 acre. Newly renovated inside and out. New windows and doors, New A/C and duct work, New insulation and vapor barrier in crawlspace. New LVP flooring throughout entire home. New interior doors, lighting (Fans have remote and are bluetooth capable), Cabinets, granite countertops, vanities, tub/shower surround , toilets, New drywall through kitchen, hall, bedrooms. New Stainless steel Appliances-Range, Microwave and Dishwasher. Enjoy a relaxing evening on the large new front porch or the beautiful spacious back deck. Located just a few miles off of Capital Blvd/Hwy 96 it is a quick drive to Franklinton, Youngsville and Wake Forest. Side entry into the Master bedroom could be used as a office or MIL suite. 3 Spacious bedrooms on the opposite end of the home. Hookup for Stackable Washer/dryer ready.
Open House Schedule
-
Sunday, April 27, 202512:00 to 2:00 pm4/27/2025 12:00:00 PM +00:004/27/2025 2:00:00 PM +00:00Add to Calendar
Home Details
Home Type
- Single Family
Est. Annual Taxes
- $1,150
Year Built
- Built in 1970 | Remodeled
Lot Details
- 0.93 Acre Lot
- Property fronts a county road
- Landscaped
- Rectangular Lot
- Level Lot
- Many Trees
- Back and Front Yard
- Property is zoned FCO R-30
Home Design
- Permanent Foundation
- Raised Foundation
- Architectural Shingle Roof
- Cedar
- Lead Paint Disclosure
Interior Spaces
- 1,242 Sq Ft Home
- 1-Story Property
- Smooth Ceilings
- Ceiling Fan
- Living Room
- Luxury Vinyl Tile Flooring
- Pull Down Stairs to Attic
Kitchen
- Eat-In Kitchen
- Electric Range
- Microwave
- Dishwasher
- Granite Countertops
Bedrooms and Bathrooms
- 4 Bedrooms
- 2 Full Bathrooms
- Double Vanity
- Separate Shower in Primary Bathroom
- Bathtub with Shower
Laundry
- Laundry in Hall
- Washer and Electric Dryer Hookup
Home Security
- Carbon Monoxide Detectors
- Fire and Smoke Detector
Parking
- 4 Parking Spaces
- No Garage
- Unpaved Parking
Outdoor Features
- Exterior Lighting
- Side Porch
Schools
- Long Mill Elementary School
- Franklinton Middle School
- Franklinton High School
Horse Facilities and Amenities
- Horses Allowed On Property
Utilities
- Central Heating and Cooling System
- Heat Pump System
- Private Water Source
- Well
- Septic Tank
Community Details
- No Home Owners Association
Listing and Financial Details
- Assessor Parcel Number 032118
Map
Home Values in the Area
Average Home Value in this Area
Tax History
| Year | Tax Paid | Tax Assessment Tax Assessment Total Assessment is a certain percentage of the fair market value that is determined by local assessors to be the total taxable value of land and additions on the property. | Land | Improvement |
|---|---|---|---|---|
| 2024 | $1,155 | $176,230 | $52,500 | $123,730 |
| 2023 | $1,122 | $114,930 | $30,000 | $84,930 |
| 2022 | $1,112 | $114,930 | $30,000 | $84,930 |
| 2021 | $1,117 | $114,930 | $30,000 | $84,930 |
| 2020 | $1,123 | $114,930 | $30,000 | $84,930 |
| 2019 | $1,113 | $114,930 | $30,000 | $84,930 |
| 2018 | $1,103 | $114,930 | $30,000 | $84,930 |
| 2017 | $1,012 | $95,550 | $30,000 | $65,550 |
| 2016 | $1,045 | $95,550 | $30,000 | $65,550 |
| 2015 | $1,045 | $95,550 | $30,000 | $65,550 |
| 2014 | $970 | $95,550 | $30,000 | $65,550 |
Property History
| Date | Event | Price | Change | Sq Ft Price |
|---|---|---|---|---|
| 04/24/2025 04/24/25 | For Sale | $328,500 | -- | $264 / Sq Ft |
Deed History
| Date | Type | Sale Price | Title Company |
|---|---|---|---|
| Trustee Deed | $180,495 | None Listed On Document | |
| Trustee Deed | $180,495 | None Listed On Document | |
| Deed | $92,000 | -- |
Mortgage History
| Date | Status | Loan Amount | Loan Type |
|---|---|---|---|
| Open | $175,000 | Construction | |
| Closed | $175,000 | Construction | |
| Previous Owner | $231,000 | Reverse Mortgage Home Equity Conversion Mortgage |
Similar Homes in Youngsville, NC
Source: Doorify MLS
MLS Number: 10090592
APN: 032118
- 125 Sue-Kim Dr
- 130 Willow Bend Dr
- 45 Hamilton Way
- 1401 Cottondale Ln
- 4038 Graham Sherron Rd
- 10 Georgetown Woods Dr
- 85 Willow Bend Dr
- 30 Willow Bend Dr
- 15 Longwood Dr
- 15 Willow Bend Dr
- 155 Georgetown Woods Dr
- 35 Accord Dr
- 55 Accord Dr
- 65 Accord Dr
- 125 Bold Dr
- 80 Bold Dr
- 90 Bold Dr
- 3881 Whisperwood Ct
- 45 Pebble Creek Dr
- 40 Ironwood Blvd
