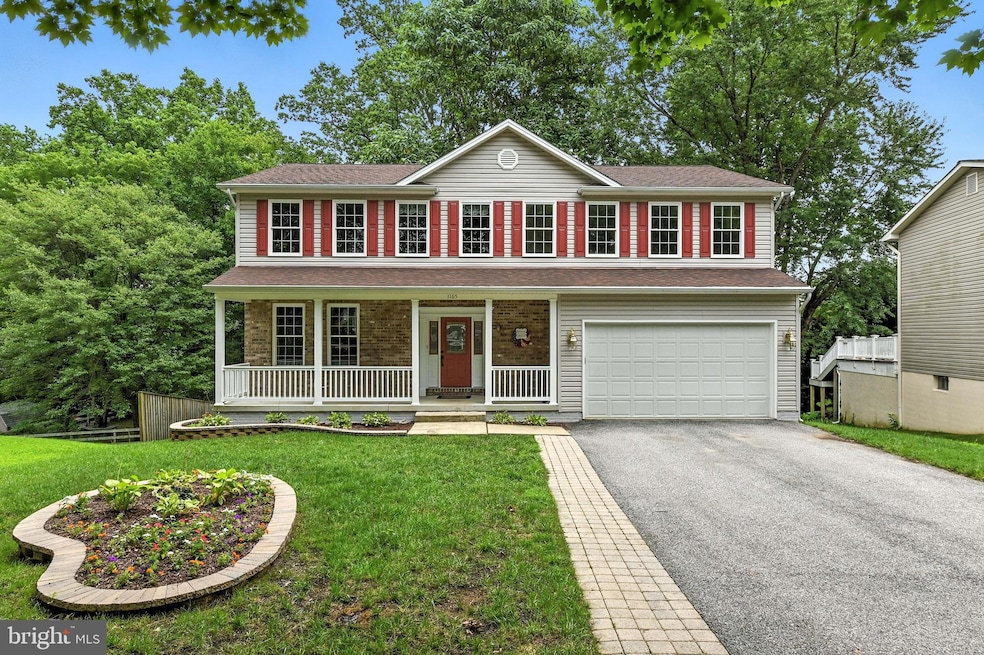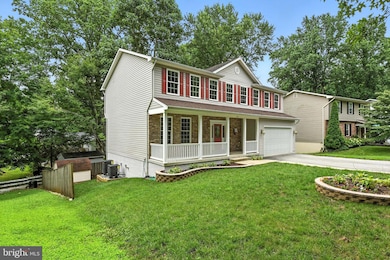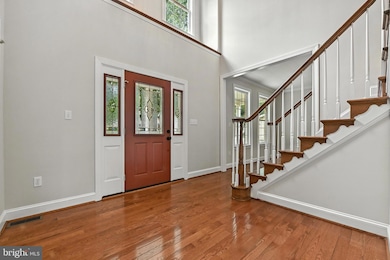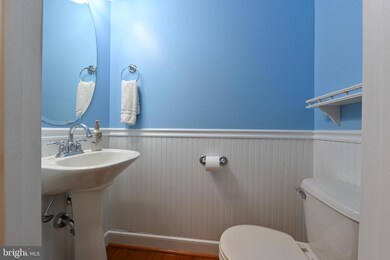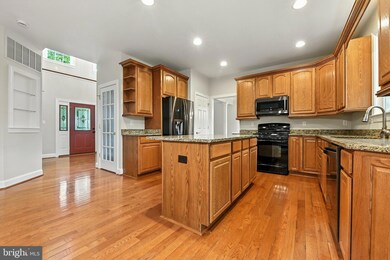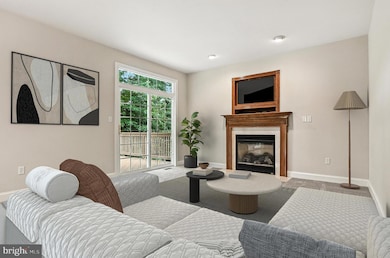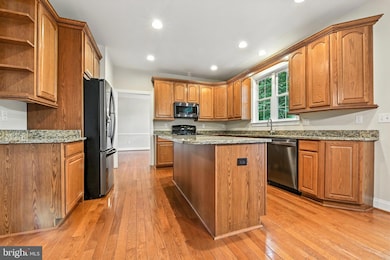
1165 Neptune Place Annapolis, MD 21409
Cape Saint Claire NeighborhoodEstimated payment $4,913/month
Highlights
- Colonial Architecture
- Solid Hardwood Flooring
- 1 Fireplace
- Cape St. Claire Elementary School Rated A-
- Cathedral Ceiling
- Stainless Steel Appliances
About This Home
Welcome to this stunning and spacious colonial nestled in one of the area's most sought-after water-privileged neighborhoods! This gorgeous home offers the perfect blend of timeless elegance and modern comfort, with generous living spaces and upscale finishes throughout.
Step inside to find a grand foyer, formal living and dining rooms, and a large, sun-filled family room with a cozy fireplace—ideal for entertaining or relaxing with loved ones. The gourmet kitchen is a chef’s dream, featuring granite countertops, stainless steel appliances, a center island, and an abundance of cabinet space.
Upstairs, the expansive primary suite includes a luxurious en-suite bath and walk-in closet, while additional bedrooms offer plenty of room for family or guests. A finished basement provides even more space for a home theater, gym, or recreation area.
Outside, enjoy a beautifully landscaped yard, spacious deck, and lush surroundings perfect for outdoor gatherings. Best of all, you’re just a short stroll to the private community boat launch and fishing and crabbing pier and picnic areas at the community beach, tot lot—live the waterfront lifestyle without the waterfront price!
Don't miss the opportunity to own this big, beautiful colonial in a neighborhood where every day feels like a vacation!
Home Details
Home Type
- Single Family
Est. Annual Taxes
- $6,723
Year Built
- Built in 2008
Lot Details
- 7,748 Sq Ft Lot
- East Facing Home
- Property is zoned R5
HOA Fees
- $17 Monthly HOA Fees
Parking
- 2 Car Attached Garage
- Parking Storage or Cabinetry
Home Design
- Colonial Architecture
- Brick Exterior Construction
- Block Foundation
- Poured Concrete
- Architectural Shingle Roof
- Vinyl Siding
Interior Spaces
- Property has 3 Levels
- Cathedral Ceiling
- Ceiling Fan
- 1 Fireplace
Kitchen
- Gas Oven or Range
- Range Hood
- Built-In Microwave
- Stainless Steel Appliances
Flooring
- Solid Hardwood
- Carpet
- Luxury Vinyl Plank Tile
Bedrooms and Bathrooms
Laundry
- Electric Front Loading Dryer
- Front Loading Washer
Finished Basement
- Rear Basement Entry
- Basement with some natural light
Schools
- Cape St. Claire Elementary School
- Magothy River Middle School
- Broadneck High School
Utilities
- Central Air
- Heat Pump System
- Electric Water Heater
Community Details
- Atlantis Subdivision
Listing and Financial Details
- Tax Lot 99
- Assessor Parcel Number 020304690015411
Map
Home Values in the Area
Average Home Value in this Area
Tax History
| Year | Tax Paid | Tax Assessment Tax Assessment Total Assessment is a certain percentage of the fair market value that is determined by local assessors to be the total taxable value of land and additions on the property. | Land | Improvement |
|---|---|---|---|---|
| 2024 | $5,415 | $579,300 | $251,200 | $328,100 |
| 2023 | $4,812 | $575,600 | $0 | $0 |
| 2022 | $4,960 | $571,900 | $0 | $0 |
| 2021 | $9,760 | $568,200 | $226,200 | $342,000 |
| 2020 | $4,749 | $552,933 | $0 | $0 |
| 2019 | $4,662 | $537,667 | $0 | $0 |
| 2018 | $5,297 | $522,400 | $183,400 | $339,000 |
| 2017 | $4,381 | $512,233 | $0 | $0 |
| 2016 | -- | $502,067 | $0 | $0 |
| 2015 | -- | $491,900 | $0 | $0 |
| 2014 | -- | $491,900 | $0 | $0 |
Property History
| Date | Event | Price | Change | Sq Ft Price |
|---|---|---|---|---|
| 07/20/2025 07/20/25 | For Sale | $785,000 | -- | $229 / Sq Ft |
Purchase History
| Date | Type | Sale Price | Title Company |
|---|---|---|---|
| Deed | $177,500 | -- | |
| Deed | $124,100 | -- |
Mortgage History
| Date | Status | Loan Amount | Loan Type |
|---|---|---|---|
| Closed | $407,000 | FHA | |
| Closed | $93,194 | Stand Alone Refi Refinance Of Original Loan | |
| Closed | $150,000 | Credit Line Revolving | |
| Previous Owner | $121,750 | No Value Available | |
| Closed | -- | No Value Available |
Similar Homes in Annapolis, MD
Source: Bright MLS
MLS Number: MDAA2119322
APN: 03-046-90015411
- 1184 Neptune Place
- 1165 Green Holly Ct
- 1167 Green Holly Dr
- 987 St Johns Drive - Taft Model
- 990 Highpoint Dr
- 1178 Idylewild Dr
- 1219 Hampton Rd
- 1262 Green Holly Dr
- 1162 Saint George Dr
- 1094 Linden Tree Drive - Taft Model
- 558 Deep Creek View
- 1096 Linden Tree Dr
- 1090 River Bay Rd
- 1253 Destiny Cir
- 527 Deep Creek View
- 1004 Westway
- 412 Peach Ct
- 1008 Commanders Way N
- 1195 Highview Dr
- 1010 Commanders Way N
- 1358 Hazel Nut Ct
- 856 Stonehurst Ct
- 642 Newbridge Ct Unit 5-642
- 614 Oakland Hills Dr
- 903 Noah Winfield Terrace Unit 303
- 1694 Secretariat Dr
- 472 Man o War Ct
- 1522 Lodge Pole Ct
- 596 Wild Flower Glade
- 451 Shore Acres Rd
- 338 Charred Oak Ct
- 76 Old Mill Bottom Rd N Unit 203
- 1412 Foxwood Ct
- 1158 Riverboat Ct
- 1304 Old Pine Ct
- 1187 Gray Moss Ct
- 1635 Elkwood Ct
- 1438 Mariner Dr
- 1848 Milvale Rd
- 1707 Governor Ritchie Hwy
