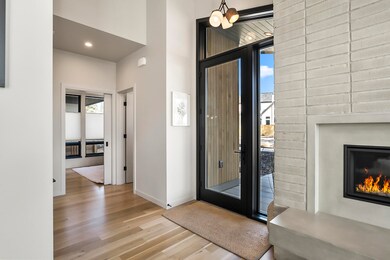
1165 NW Singleton Place Bend, OR 97703
River West NeighborhoodEstimated payment $12,254/month
Highlights
- Spa
- RV Garage
- Contemporary Architecture
- High Lakes Elementary School Rated A-
- Open Floorplan
- Vaulted Ceiling
About This Home
Stunning Mountain Modern Home in Discovery West! This newly built 3-bed/3-bath home is situated on one of the larger lots in DW backing up to open space and offering easy access to neighborhood trails. The home features an open concept design, sand-in-place hardwood floors, heated main bathroom floors, and custom motorized blinds throughout, adding a touch comfort. The kitchen is equipped with high-end Thermador appliances, custom cabinetry, slab quartz countertops, and a butler's pantry. The primary bedroom and an office are conveniently located on the main floor, while the upstairs offers two additional bedrooms, a full bath, and large bonus room. Outdoor living is a dream with a gas fire pit, new Arctic hot tub, in ground trampoline, garden beds, and spacious patio. Home also boasts a massive 3 car garage with Sprinter bay and pull through garage door with easy access to the backyard. Constructed with attention to detail and modern amenities make this home a true gem in west Bend!
Listing Agent
Knightsbridge International Brokerage Phone: 541-312-2113 License #201251788
Co-Listing Agent
Knightsbridge International Brokerage Phone: 541-312-2113 License #201228329
Home Details
Home Type
- Single Family
Est. Annual Taxes
- $9,564
Year Built
- Built in 2023
Lot Details
- 0.26 Acre Lot
- Fenced
- Drip System Landscaping
- Native Plants
- Corner Lot
- Front and Back Yard Sprinklers
- Garden
HOA Fees
- $21 Monthly HOA Fees
Parking
- 3 Car Attached Garage
- Garage Door Opener
- On-Street Parking
- RV Garage
Property Views
- Park or Greenbelt
- Neighborhood
Home Design
- Contemporary Architecture
- Stem Wall Foundation
- Frame Construction
- Composition Roof
Interior Spaces
- 2,739 Sq Ft Home
- 1-Story Property
- Open Floorplan
- Vaulted Ceiling
- Ceiling Fan
- Gas Fireplace
- Double Pane Windows
- Low Emissivity Windows
- Great Room with Fireplace
- Family Room
- Home Office
- Bonus Room
- Laundry Room
Kitchen
- Eat-In Kitchen
- Oven
- Range with Range Hood
- Microwave
- Dishwasher
- Kitchen Island
- Solid Surface Countertops
- Disposal
Flooring
- Wood
- Carpet
- Tile
Bedrooms and Bathrooms
- 3 Bedrooms
- Linen Closet
- Walk-In Closet
- Jack-and-Jill Bathroom
- Double Vanity
- Bathtub Includes Tile Surround
Home Security
- Smart Thermostat
- Carbon Monoxide Detectors
- Fire and Smoke Detector
Eco-Friendly Details
- ENERGY STAR Qualified Equipment
- Drip Irrigation
Outdoor Features
- Spa
- Fire Pit
Schools
- William E Miller Elementary School
- Pacific Crest Middle School
- Summit High School
Utilities
- ENERGY STAR Qualified Air Conditioning
- Forced Air Zoned Heating and Cooling System
- Heating System Uses Natural Gas
- Natural Gas Connected
- Tankless Water Heater
Listing and Financial Details
- Tax Lot 59
- Assessor Parcel Number 282575
Community Details
Overview
- Built by Michael Wilkins
- Discovery West Phase 2 Subdivision
Recreation
- Trails
Map
Home Values in the Area
Average Home Value in this Area
Tax History
| Year | Tax Paid | Tax Assessment Tax Assessment Total Assessment is a certain percentage of the fair market value that is determined by local assessors to be the total taxable value of land and additions on the property. | Land | Improvement |
|---|---|---|---|---|
| 2024 | $9,564 | $571,190 | -- | -- |
| 2023 | $2,843 | $177,850 | $177,850 | $0 |
| 2022 | $2,653 | $167,650 | $0 | $0 |
| 2021 | $2,657 | $167,650 | $0 | $0 |
Property History
| Date | Event | Price | Change | Sq Ft Price |
|---|---|---|---|---|
| 04/24/2025 04/24/25 | Price Changed | $2,049,000 | -4.7% | $748 / Sq Ft |
| 03/06/2025 03/06/25 | For Sale | $2,150,000 | +9.4% | $785 / Sq Ft |
| 04/17/2024 04/17/24 | Sold | $1,965,000 | -1.5% | $717 / Sq Ft |
| 02/23/2024 02/23/24 | Pending | -- | -- | -- |
| 02/15/2024 02/15/24 | For Sale | $1,995,000 | -- | $728 / Sq Ft |
Deed History
| Date | Type | Sale Price | Title Company |
|---|---|---|---|
| Warranty Deed | $1,965,000 | Amerititle | |
| Warranty Deed | $1,965,000 | Amerititle | |
| Bargain Sale Deed | -- | Amerititle |
Mortgage History
| Date | Status | Loan Amount | Loan Type |
|---|---|---|---|
| Open | $1,998,000 | VA | |
| Closed | $2,007,247 | VA | |
| Previous Owner | $0 | New Conventional | |
| Previous Owner | $130,000 | New Conventional |
Similar Homes in Bend, OR
Source: Central Oregon Association of REALTORS®
MLS Number: 220196867
APN: 282575
- 3099 NW Tharp Ave
- 1302 NW Lexington Ave
- 3284 NW Celilo Ln Unit Lot 175
- 3291 NW Celilo Ln
- 1402 NW Lexington Ave
- 1398 NW Newport Ave
- 1411 NW Newport Ave
- 1272 NW Ithaca Ave
- 1259 NW Ogden Ave
- 1349 NW Quincy Ave
- 1222 NW Knoxville Blvd
- 1527 NW 10th St
- 1031 NW Quincy Ave
- 1527 NW Juniper St Unit 4
- 1164 NW Columbia St
- 0 Fazio Ln Unit Lot 273 220187171
- 0 Fazio Ln Unit Lot 272 220180948
- 934 NW Quincy Ave
- 1010 NW Roanoke Ave Unit 10
- 919 NW Roanoke Ave






