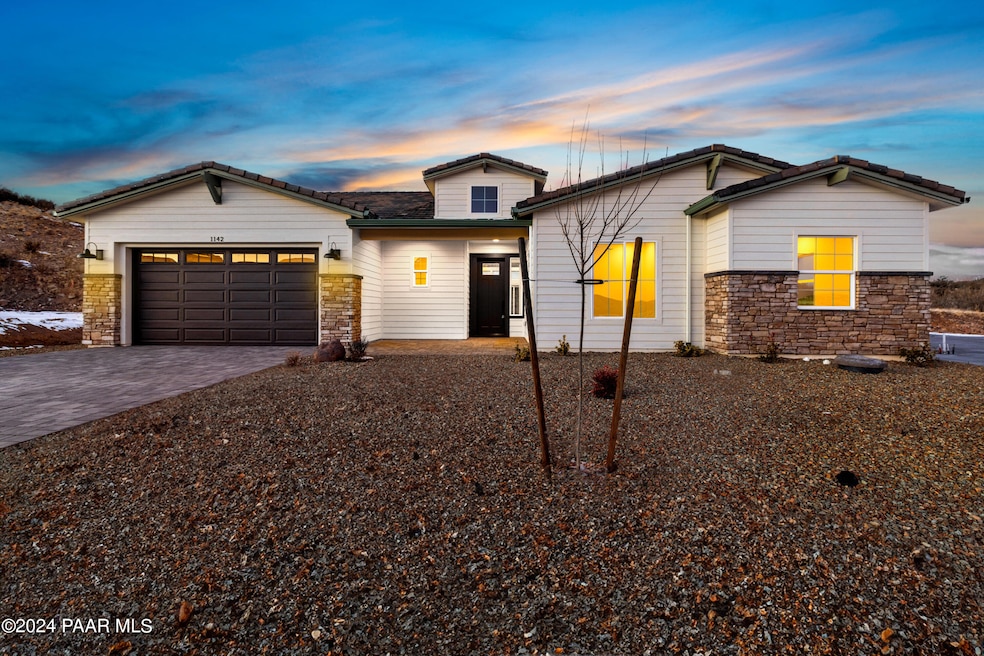
1165 S Lakeview Dr Prescott, AZ 86301
Prescott Lakes NeighborhoodHighlights
- Under Construction
- Panoramic View
- Main Floor Primary Bedroom
- Taylor Hicks School Rated A-
- Contemporary Architecture
- Solid Surface Countertops
About This Home
As of February 2025This home is located at 1165 S Lakeview Dr, Prescott, AZ 86301 and is currently priced at $1,548,319, approximately $415 per square foot. This property was built in 2024. 1165 S Lakeview Dr is a home located in Yavapai County with nearby schools including Taylor Hicks School, Granite Mountain Middle School, and Prescott Mile High Middle School.
Last Agent to Sell the Property
Prescott Luxury Realty & Investments License #SA107944000
Last Buyer's Agent
Chadwick DeVries
Talking Rock Ranch
Home Details
Home Type
- Single Family
Est. Annual Taxes
- $107
Year Built
- Built in 2024 | Under Construction
Lot Details
- 0.35 Acre Lot
- Back Yard Fenced
- Native Plants
- Drip System Landscaping
- Hillside Location
- Property is zoned SF-35
HOA Fees
- $94 Monthly HOA Fees
Parking
- 3 Car Garage
- Driveway with Pavers
Property Views
- Panoramic
- Golf Course
- City
- Thumb Butte
- Mountain
- Bradshaw Mountain
Home Design
- Contemporary Architecture
- Slab Foundation
- Stem Wall Foundation
- Wood Frame Construction
- Tile Roof
Interior Spaces
- 3,727 Sq Ft Home
- 2-Story Property
- Wet Bar
- Beamed Ceilings
- Ceiling height of 9 feet or more
- Gas Fireplace
- Double Pane Windows
- Vinyl Clad Windows
- Combination Kitchen and Dining Room
- Sink in Utility Room
- Washer and Dryer Hookup
- Finished Basement
- Walk-Out Basement
- Fire and Smoke Detector
Kitchen
- Eat-In Kitchen
- Built-In Electric Oven
- Gas Range
- Microwave
- Dishwasher
- ENERGY STAR Qualified Appliances
- Kitchen Island
- Solid Surface Countertops
- Disposal
Flooring
- Tile
- Vinyl
Bedrooms and Bathrooms
- 4 Bedrooms
- Primary Bedroom on Main
- Split Bedroom Floorplan
- Walk-In Closet
- Granite Bathroom Countertops
Accessible Home Design
- Level Entry For Accessibility
Outdoor Features
- Covered Deck
- Covered patio or porch
- Rain Gutters
Utilities
- Forced Air Zoned Cooling and Heating System
- Underground Utilities
- 220 Volts
- Phone Available
- Cable TV Available
Community Details
- Association Phone (928) 776-4479
- Prescott Lakes Subdivision
Listing and Financial Details
- Assessor Parcel Number 533
Map
Home Values in the Area
Average Home Value in this Area
Property History
| Date | Event | Price | Change | Sq Ft Price |
|---|---|---|---|---|
| 02/28/2025 02/28/25 | Sold | $1,548,319 | +1.5% | $415 / Sq Ft |
| 03/02/2024 03/02/24 | Pending | -- | -- | -- |
| 03/02/2024 03/02/24 | For Sale | $1,525,000 | -- | $409 / Sq Ft |
Tax History
| Year | Tax Paid | Tax Assessment Tax Assessment Total Assessment is a certain percentage of the fair market value that is determined by local assessors to be the total taxable value of land and additions on the property. | Land | Improvement |
|---|---|---|---|---|
| 2024 | $107 | -- | -- | -- |
| 2023 | $107 | $0 | $0 | $0 |
Mortgage History
| Date | Status | Loan Amount | Loan Type |
|---|---|---|---|
| Previous Owner | $8,540,000 | Construction |
Deed History
| Date | Type | Sale Price | Title Company |
|---|---|---|---|
| Warranty Deed | $1,525,000 | Lawyers Title | |
| Special Warranty Deed | -- | Lawyers Title |
Similar Homes in Prescott, AZ
Source: Prescott Area Association of REALTORS®
MLS Number: 1062436
APN: 106-20-533
- 1167 Irwin Way
- 1151 Sassaby Cir
- 1179 S Lakeview Dr
- 1139 Irwin Way
- 1179 Irwin Way
- 1185 S Lakeview Dr
- 1183 Irwin Way
- 1148 S Lakeview Dr
- 1181 Sassaby Cir
- 1131 Irwin Way
- 1187 Sassaby Cir
- 1124 S Lakeview Dr
- 1127 Irwin Way
- 1197 Sassaby Cir
- 1123 Irwin Way
- 1111 Irwin Way
- 1107 Irwin Way
- 968 Rosye View Ln
- 1656 Solstice Dr
- 1505 Pocono Place
