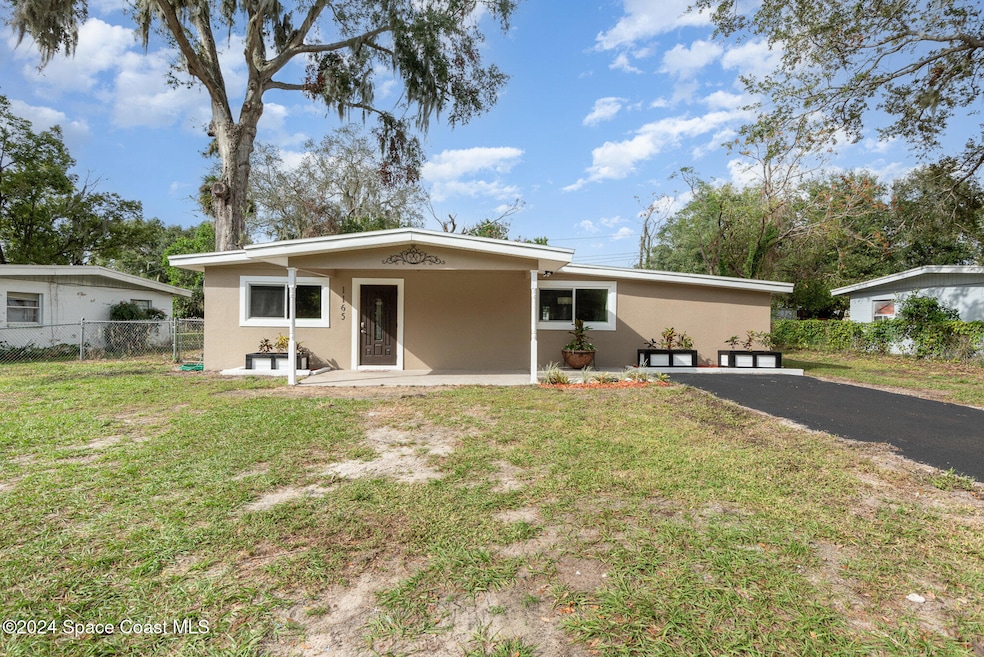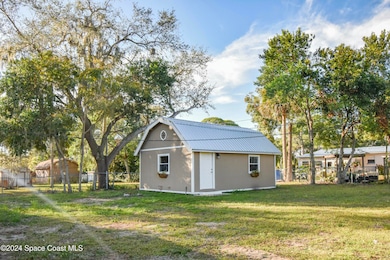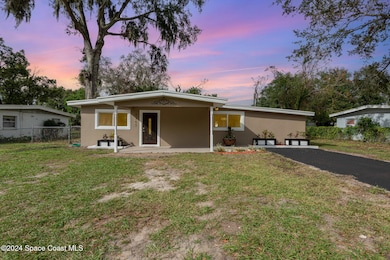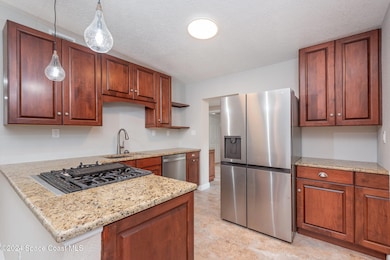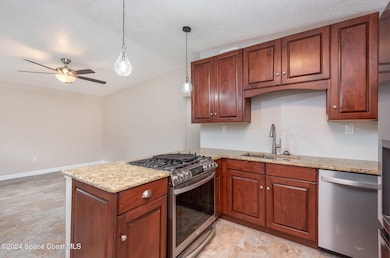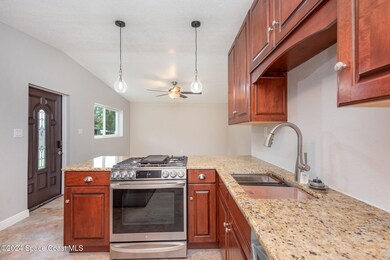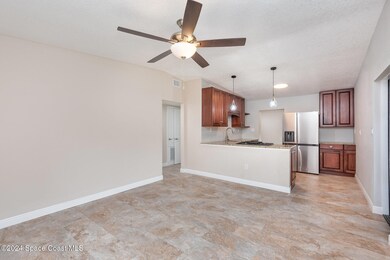
1165 Titus Ave Titusville, FL 32796
Estimated payment $1,793/month
Highlights
- Guest House
- No HOA
- Butlers Pantry
- RV Access or Parking
- Front Porch
- High Impact Windows
About This Home
$5,000 in concessions offered towards prepaids and closing costs. Discover the perfect blend of modern convenience and comfort in this fully remodeled 4-bedroom, 2-bathroom home. With new appliances, windows, plumbing, and roof, this home is truly move-in ready and designed for today's lifestyle. Enjoy a custom gourmet kitchen, spacious living areas, and a completely fenced-in backyard, plus a bonus detached Mother-In-Law Suite with additional 400 sq ft features a kitchenette, walk-in closet, and an additional bathroom - ideal for guests, family, or as a private rental! The expansive, completely fenced-in backyard offers a secure and private outdoor space for pets, children, gardening, or simply relaxing in your own oasis.Located just a short drive from 95, the Kennedy Space Center and the beautiful beaches, this home is in a highly desirable area with easy access to shopping, dining, and outdoor recreation. Listed by LREA
Home Details
Home Type
- Single Family
Est. Annual Taxes
- $1,865
Year Built
- 1958
Lot Details
- 10,019 Sq Ft Lot
- Property fronts a county road
- South Facing Home
- Chain Link Fence
- Cleared Lot
- Few Trees
Home Design
- Metal Roof
- Block Exterior
- Asphalt
- Stucco
Interior Spaces
- 1,854 Sq Ft Home
- 1-Story Property
- Ceiling Fan
- Property Views
Kitchen
- Butlers Pantry
- Gas Range
- Ice Maker
- Dishwasher
Flooring
- Laminate
- Tile
- Vinyl
Bedrooms and Bathrooms
- 5 Bedrooms
- Split Bedroom Floorplan
- 3 Full Bathrooms
- Bathtub and Shower Combination in Primary Bathroom
Laundry
- Laundry in unit
- Washer and Gas Dryer Hookup
Home Security
- Security Lights
- High Impact Windows
- Carbon Monoxide Detectors
- Fire and Smoke Detector
Parking
- On-Street Parking
- Off-Street Parking
- RV Access or Parking
Eco-Friendly Details
- Energy-Efficient Appliances
- Energy-Efficient Windows
- Energy-Efficient Lighting
- Energy-Efficient Doors
- Energy-Efficient Roof
- Energy-Efficient Hot Water Distribution
Outdoor Features
- Shed
- Front Porch
Additional Homes
- Guest House
- 400 SF Accessory Dwelling Unit
- ADU includes 1 Bedroom and 1 Bathroom
Schools
- Oak Park Elementary School
- Madison Middle School
- Astronaut High School
Utilities
- Central Heating and Cooling System
- Heating System Uses Natural Gas
- Geothermal Heating and Cooling
- 150 Amp Service
- Tankless Water Heater
- Gas Water Heater
- Septic Tank
- Cable TV Available
Community Details
- No Home Owners Association
- Shady Oaks 2Nd Addn Subdivision
Listing and Financial Details
- Assessor Parcel Number 21-35-29-77-0000b.0-0009.00
Map
Home Values in the Area
Average Home Value in this Area
Tax History
| Year | Tax Paid | Tax Assessment Tax Assessment Total Assessment is a certain percentage of the fair market value that is determined by local assessors to be the total taxable value of land and additions on the property. | Land | Improvement |
|---|---|---|---|---|
| 2023 | $2,009 | $138,660 | $44,000 | $94,660 |
| 2022 | $1,780 | $124,270 | $0 | $0 |
| 2021 | $1,577 | $82,550 | $40,000 | $42,550 |
| 2020 | $1,503 | $81,320 | $40,000 | $41,320 |
| 2019 | $1,418 | $79,620 | $26,000 | $53,620 |
| 2018 | $1,363 | $74,930 | $23,000 | $51,930 |
| 2017 | $1,212 | $54,190 | $20,000 | $34,190 |
| 2016 | $756 | $49,650 | $18,000 | $31,650 |
| 2015 | $1,088 | $43,820 | $15,500 | $28,320 |
| 2014 | $1,034 | $39,990 | $15,500 | $24,490 |
Property History
| Date | Event | Price | Change | Sq Ft Price |
|---|---|---|---|---|
| 03/22/2025 03/22/25 | Pending | -- | -- | -- |
| 03/16/2025 03/16/25 | Price Changed | $299,500 | -0.1% | $162 / Sq Ft |
| 03/16/2025 03/16/25 | For Sale | $299,900 | 0.0% | $162 / Sq Ft |
| 03/10/2025 03/10/25 | Pending | -- | -- | -- |
| 02/19/2025 02/19/25 | Price Changed | $299,900 | -1.6% | $162 / Sq Ft |
| 02/07/2025 02/07/25 | Price Changed | $304,900 | -1.0% | $164 / Sq Ft |
| 01/25/2025 01/25/25 | Price Changed | $308,000 | -0.6% | $166 / Sq Ft |
| 01/18/2025 01/18/25 | Price Changed | $309,900 | -1.6% | $167 / Sq Ft |
| 01/04/2025 01/04/25 | Price Changed | $314,900 | -0.9% | $170 / Sq Ft |
| 12/18/2024 12/18/24 | Price Changed | $317,900 | -0.3% | $171 / Sq Ft |
| 11/08/2024 11/08/24 | For Sale | $319,000 | +136.3% | $172 / Sq Ft |
| 02/29/2024 02/29/24 | Sold | $135,000 | 0.0% | $148 / Sq Ft |
| 02/01/2024 02/01/24 | Pending | -- | -- | -- |
| 02/01/2024 02/01/24 | For Sale | $135,000 | -- | $148 / Sq Ft |
Deed History
| Date | Type | Sale Price | Title Company |
|---|---|---|---|
| Warranty Deed | $125,000 | First International Title | |
| Warranty Deed | -- | Attorney | |
| Warranty Deed | -- | -- |
Mortgage History
| Date | Status | Loan Amount | Loan Type |
|---|---|---|---|
| Open | $122,000 | Seller Take Back | |
| Previous Owner | $47,568 | FHA |
Similar Homes in Titusville, FL
Source: Space Coast MLS (Space Coast Association of REALTORS®)
MLS Number: 1029059
APN: 21-35-29-77-0000B.0-0009.00
- 1260 Morse Ave
- 1180 Nova Terrace
- 2720 Starlight Dr
- 890 Flake Rd
- 2866 Shady Oaks Dr
- 2790 Venus Dr
- 912 Tennessee St
- 2675 Mimosa Ln
- 2904 Cooper Dr
- 3000 Rosemarie Dr
- 2235 Anna Dr
- 1233 Pollyanna Dr
- 2937 Cooper Dr
- 801 Fern Ave
- 2943 Pembrooke Rd
- 3350 Casi Dr
- 671 N Dixie Ave Unit 32
- 5900 Magnolia St
- 705 Fern Ave
- 2135 Mayfair Way Unit 13
