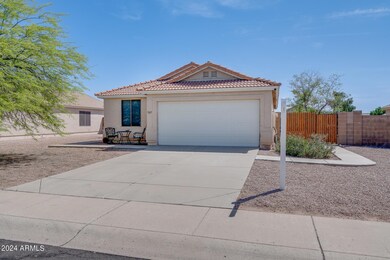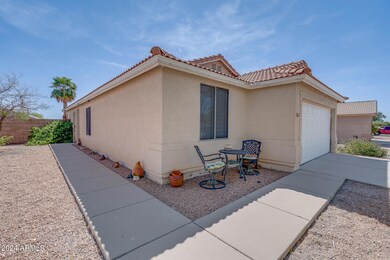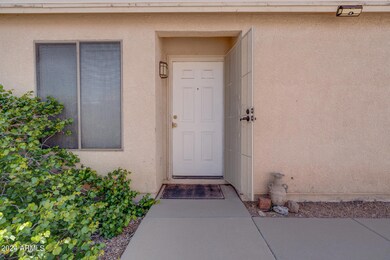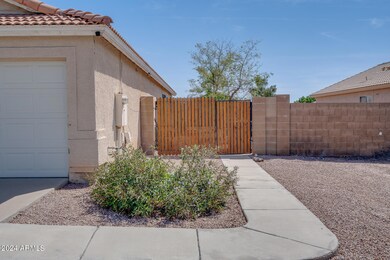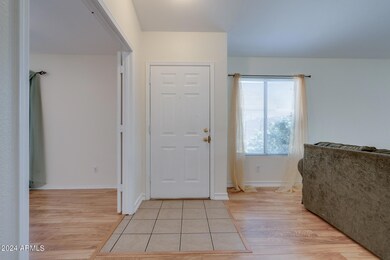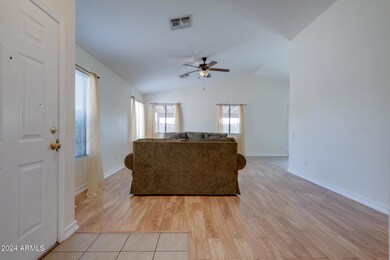
1165 W 4th Ave Apache Junction, AZ 85120
Highlights
- RV Gated
- Covered patio or porch
- Dual Vanity Sinks in Primary Bathroom
- Vaulted Ceiling
- Eat-In Kitchen
- Community Playground
About This Home
As of June 2024Look no further for a wonderful home for you to enjoy! Welcome to this well maintained, move-in ready 3-bedroom, 2-bath home. Third bedroom has double doors and can be used as a den. Located in the desirable Renaissance Park neighborhood, this home features tile and laminate wood flooring throughout. Outside, enjoy your privacy in the block fenced backyard and under the extended covered patio, providing a serene setting for relaxation or entertainment. Additional features include expansive side yards, an RV gate, and the advantage of North/South exposure which maximizes natural light. This home's location is ideal, with easy access to schools, shopping centers, and freeways, ensuring convenience at your doorstep.
Co-Listed By
Ryan Ralston
My Home Group Real Estate License #SA663343000
Home Details
Home Type
- Single Family
Est. Annual Taxes
- $1,304
Year Built
- Built in 1998
Lot Details
- 6,713 Sq Ft Lot
- Desert faces the front and back of the property
- Block Wall Fence
- Grass Covered Lot
HOA Fees
- $48 Monthly HOA Fees
Parking
- 2 Car Garage
- RV Gated
Home Design
- Wood Frame Construction
- Tile Roof
- Stucco
Interior Spaces
- 1,388 Sq Ft Home
- 1-Story Property
- Vaulted Ceiling
- Ceiling Fan
Kitchen
- Eat-In Kitchen
- Built-In Microwave
- Laminate Countertops
Flooring
- Carpet
- Laminate
- Tile
Bedrooms and Bathrooms
- 3 Bedrooms
- Primary Bathroom is a Full Bathroom
- 2 Bathrooms
- Dual Vanity Sinks in Primary Bathroom
Outdoor Features
- Covered patio or porch
Schools
- Superstition Mountain Elementary School
- Apache Junction High Middle School
- Apache Junction High School
Utilities
- Refrigerated Cooling System
- Heating Available
- High Speed Internet
- Cable TV Available
Listing and Financial Details
- Home warranty included in the sale of the property
- Tax Lot 42
- Assessor Parcel Number 101-31-042
Community Details
Overview
- Association fees include ground maintenance
- City Property Mgmt. Association, Phone Number (602) 437-4777
- Renaissance Park Subdivision
Recreation
- Community Playground
- Bike Trail
Map
Home Values in the Area
Average Home Value in this Area
Property History
| Date | Event | Price | Change | Sq Ft Price |
|---|---|---|---|---|
| 06/28/2024 06/28/24 | Sold | $379,000 | -1.6% | $273 / Sq Ft |
| 05/23/2024 05/23/24 | Pending | -- | -- | -- |
| 04/25/2024 04/25/24 | For Sale | $385,000 | +156.7% | $277 / Sq Ft |
| 12/28/2015 12/28/15 | Sold | $150,000 | 0.0% | $108 / Sq Ft |
| 12/01/2015 12/01/15 | Pending | -- | -- | -- |
| 10/18/2015 10/18/15 | Pending | -- | -- | -- |
| 10/15/2015 10/15/15 | For Sale | $150,000 | -- | $108 / Sq Ft |
Tax History
| Year | Tax Paid | Tax Assessment Tax Assessment Total Assessment is a certain percentage of the fair market value that is determined by local assessors to be the total taxable value of land and additions on the property. | Land | Improvement |
|---|---|---|---|---|
| 2025 | $1,323 | $28,223 | -- | -- |
| 2024 | $1,247 | $30,194 | -- | -- |
| 2023 | $1,304 | $23,084 | $2,685 | $20,399 |
| 2022 | $1,247 | $17,833 | $2,685 | $15,148 |
| 2021 | $1,281 | $16,068 | $0 | $0 |
| 2020 | $1,250 | $15,463 | $0 | $0 |
| 2019 | $1,223 | $14,717 | $0 | $0 |
| 2018 | $1,197 | $12,053 | $0 | $0 |
| 2017 | $1,162 | $11,355 | $0 | $0 |
| 2016 | $1,175 | $11,413 | $1,100 | $10,313 |
| 2014 | $1,137 | $6,722 | $1,100 | $5,622 |
Mortgage History
| Date | Status | Loan Amount | Loan Type |
|---|---|---|---|
| Open | $339,845 | FHA | |
| Previous Owner | $117,000 | New Conventional | |
| Previous Owner | $122,100 | FHA | |
| Previous Owner | $68,127 | FHA | |
| Previous Owner | $178,400 | Unknown | |
| Previous Owner | $103,900 | Unknown | |
| Previous Owner | $93,150 | Unknown | |
| Previous Owner | $97,045 | FHA | |
| Closed | $26,000 | No Value Available |
Deed History
| Date | Type | Sale Price | Title Company |
|---|---|---|---|
| Warranty Deed | $379,000 | Security Title Agency | |
| Warranty Deed | $150,000 | Great American Title Agency | |
| Warranty Deed | $69,900 | Security Title Agency | |
| Trustee Deed | $190,626 | None Available | |
| Joint Tenancy Deed | -- | Stewart Title & Trust Of Pho | |
| Interfamily Deed Transfer | -- | -- | |
| Quit Claim Deed | -- | -- | |
| Trustee Deed | $99,348 | -- | |
| Joint Tenancy Deed | $97,196 | -- |
About the Listing Agent
Kimberley's Other Listings
Source: Arizona Regional Multiple Listing Service (ARMLS)
MLS Number: 6696339
APN: 101-31-042
- 350 S Thunderbird Dr Unit 1
- 288 S Silver Dr
- 900 W Broadway Ave Unit 45
- 900 W Broadway Ave Unit 66
- 723 W 5th Ave Unit 1
- 238 S Ironwood Dr Unit 3
- 999 W Broadway Ave Unit F15
- 999 W Broadway Ave Unit S-15
- 102 S Ironwood Dr Unit 49
- 532 W Rosal Ave Unit 65
- 485 S Pino Cir
- 854 S San Marcos Dr Unit A12
- 335 S Stardust Ln
- 180 S Stardust Ln
- 115 S Stardust Ln
- 1206 W Klamath Ave
- 854 S Del Rio Ct
- 2072 W Klamath Ave
- 2070 W Klamath Ave
- 1192 W Klamath Ave Unit 192

