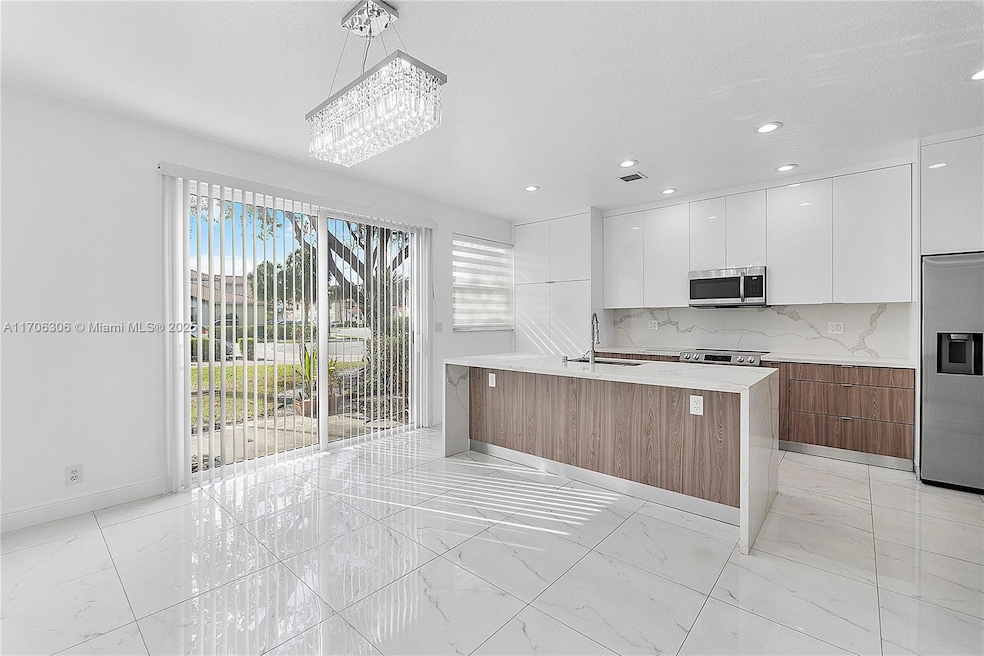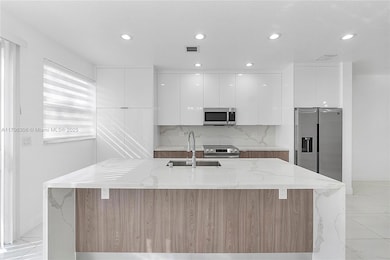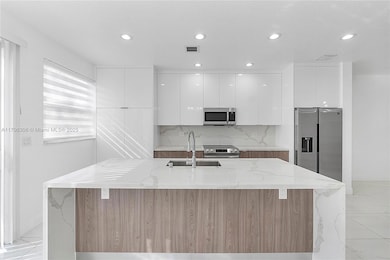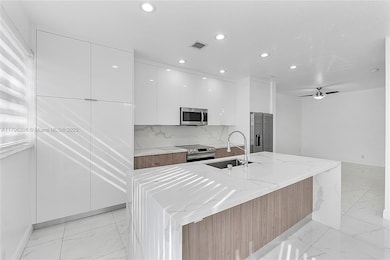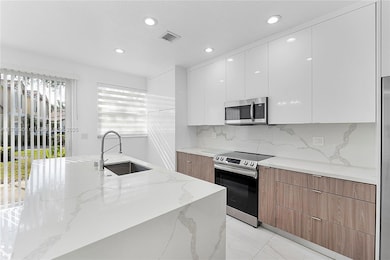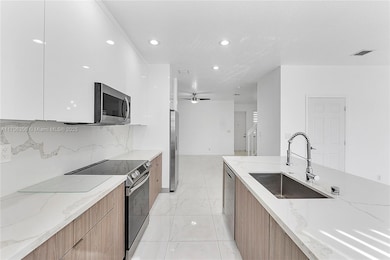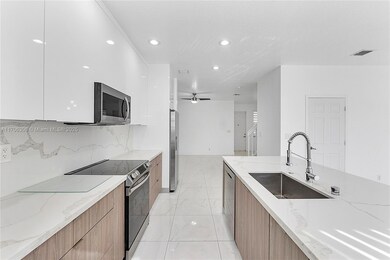
11650 NW 47th Dr Coral Springs, FL 33076
Wyndham Lakes NeighborhoodHighlights
- Garden View
- Attic
- Breakfast Area or Nook
- Eagle Ridge Elementary School Rated A-
- Community Pool
- 1 Car Attached Garage
About This Home
As of April 2025UNIQUE OPEN CONCEPT FULLY UPDATED TOWNHOUSE, 3 BED/ 2 1/2 BATH IN THE DESIRED GATED PELICAN POINT COMMUNITY WITHIN WYNDHAM LAKES, WITH CAMERAS AT ENTRY, HIGHLY DESIRABLE SCHOOL A+ DISTRICT. NEW ROOF 2024, NEW ITALIAN KITCHEN WITH QUARTZ, NEW STAINLESS STEAL APPLIANCES, UPDATED BATHROOMS, NEW WASHER AND DRYER, NEW TILE 1ST FLOOR, NEW LAMINATE ON THE 2ND FLOOR, NEW WATER HEATER, JUST PAINTED WHITE INSIDE, IMPACT WINDOWS THROUGHOUT, A/C UNIT 2021 WITH WARRANTY, WITH A GARDEN VIEW AND YARD AROUND THE UNIT, QUIET AND WELL MAINTENANCE COMPLEX, 1 CAR GARAGE WITH 2 EXTRA DRIVEWAY FOR VEHICLES. HOA COVERS MAINTENANCE ON THE ROOF, GATE SECURITY, GARDEN, AND POOL. COMMUNITY, 2 MILES AWAY FROM SHOPPING. MOST SEE it!!
Townhouse Details
Home Type
- Townhome
Est. Annual Taxes
- $7,001
Year Built
- Built in 2001
HOA Fees
- $450 Monthly HOA Fees
Parking
- 1 Car Attached Garage
- 3 Carport Spaces
- Automatic Garage Door Opener
- Guest Parking
Home Design
- Concrete Block And Stucco Construction
Interior Spaces
- 1,536 Sq Ft Home
- 2-Story Property
- Ceiling Fan
- Family Room
- Combination Dining and Living Room
- Tile Flooring
- Garden Views
- Video Cameras
- Dryer
- Attic
Kitchen
- Breakfast Area or Nook
- Eat-In Kitchen
- Self-Cleaning Oven
- Electric Range
- Microwave
- Ice Maker
- Dishwasher
- Trash Compactor
- Disposal
Bedrooms and Bathrooms
- 3 Bedrooms
- Primary Bedroom Upstairs
- Shower Only
Outdoor Features
- Patio
Schools
- Eagle Ridge Elementary School
- Coral Spg Middle School
- Stoneman;Dougls High School
Utilities
- Central Heating and Cooling System
- Electric Water Heater
Listing and Financial Details
- Assessor Parcel Number 484107200540
Community Details
Overview
- Pelican Point Condos
- Wyndham Lakes East Subdivision
- The community has rules related to no recreational vehicles or boats
Recreation
- Community Pool
Pet Policy
- Pets Allowed
Security
- Card or Code Access
- Phone Entry
- High Impact Windows
- High Impact Door
- Fire and Smoke Detector
Map
Home Values in the Area
Average Home Value in this Area
Property History
| Date | Event | Price | Change | Sq Ft Price |
|---|---|---|---|---|
| 04/11/2025 04/11/25 | Sold | $472,500 | -1.4% | $308 / Sq Ft |
| 03/10/2025 03/10/25 | Price Changed | $479,000 | -2.0% | $312 / Sq Ft |
| 02/18/2025 02/18/25 | Price Changed | $489,000 | -1.8% | $318 / Sq Ft |
| 01/14/2025 01/14/25 | Price Changed | $498,000 | -3.3% | $324 / Sq Ft |
| 12/21/2024 12/21/24 | For Sale | $515,000 | -- | $335 / Sq Ft |
Tax History
| Year | Tax Paid | Tax Assessment Tax Assessment Total Assessment is a certain percentage of the fair market value that is determined by local assessors to be the total taxable value of land and additions on the property. | Land | Improvement |
|---|---|---|---|---|
| 2025 | $7,001 | $418,950 | $35,420 | $383,530 |
| 2024 | $6,795 | $334,620 | -- | -- |
| 2023 | $6,795 | $324,880 | $0 | $0 |
| 2022 | $6,468 | $315,420 | $35,420 | $280,000 |
| 2021 | $6,295 | $269,700 | $35,420 | $234,280 |
| 2020 | $5,988 | $261,640 | $35,420 | $226,220 |
| 2019 | $5,636 | $252,340 | $26,570 | $225,770 |
| 2018 | $5,055 | $230,380 | $26,570 | $203,810 |
| 2017 | $4,704 | $194,220 | $0 | $0 |
| 2016 | $4,265 | $176,570 | $0 | $0 |
| 2015 | $3,998 | $160,520 | $0 | $0 |
| 2014 | $3,623 | $145,930 | $0 | $0 |
| 2013 | -- | $155,080 | $26,570 | $128,510 |
Mortgage History
| Date | Status | Loan Amount | Loan Type |
|---|---|---|---|
| Previous Owner | $283,500 | Fannie Mae Freddie Mac | |
| Previous Owner | $204,000 | Fannie Mae Freddie Mac | |
| Previous Owner | $125,500 | Unknown | |
| Previous Owner | $125,500 | Unknown | |
| Previous Owner | $118,650 | New Conventional | |
| Closed | $51,000 | No Value Available |
Deed History
| Date | Type | Sale Price | Title Company |
|---|---|---|---|
| Warranty Deed | $315,000 | Consolidated Title Company | |
| Warranty Deed | $255,000 | Crown Title & Services Corp | |
| Warranty Deed | $126,100 | -- |
Similar Homes in Coral Springs, FL
Source: MIAMI REALTORS® MLS
MLS Number: A11706306
APN: 48-41-07-20-0540
- 11630 NW 48th St
- 4713 NW 115th Ave
- 4702 NW 115th Terrace
- 4715 NW 119th Ave
- 11831 NW 47th Manor
- 4701 NW 118th Ave Unit 4701
- 11835 NW 46th St
- 4613 NW 118th Ave Unit 4613
- 11931 NW 47th Manor
- 11965 NW 47th Manor
- 11968 NW 46th St
- 12046 NW 49th Dr
- 11205 NW 49th St
- 11180 NW 46th Dr
- 5044 NW 113th Ave
- 4957 NW 111th Terrace
- 4614 NW 120th Way
- 11545 NW 44th St
- 11585 NW 44th St Unit 11585
- 11282 NW 46th Dr
