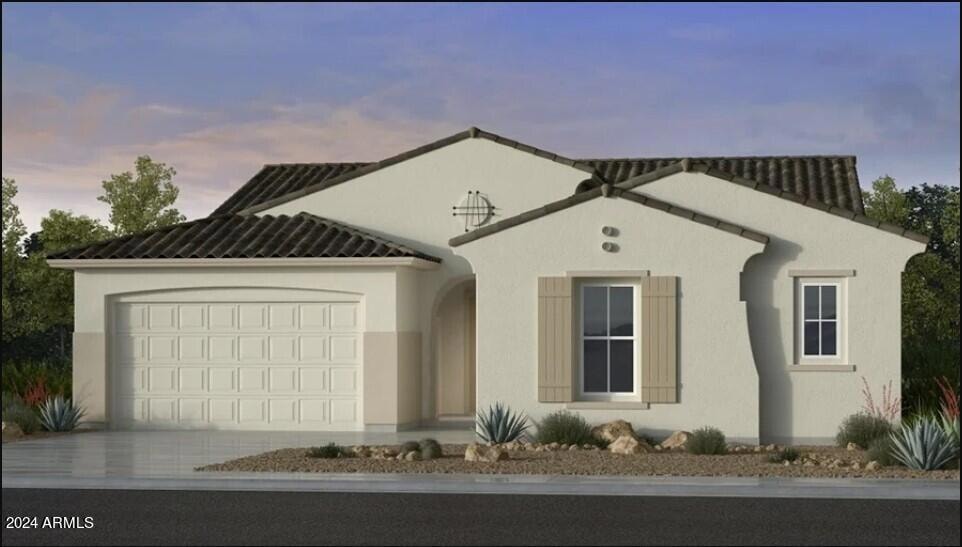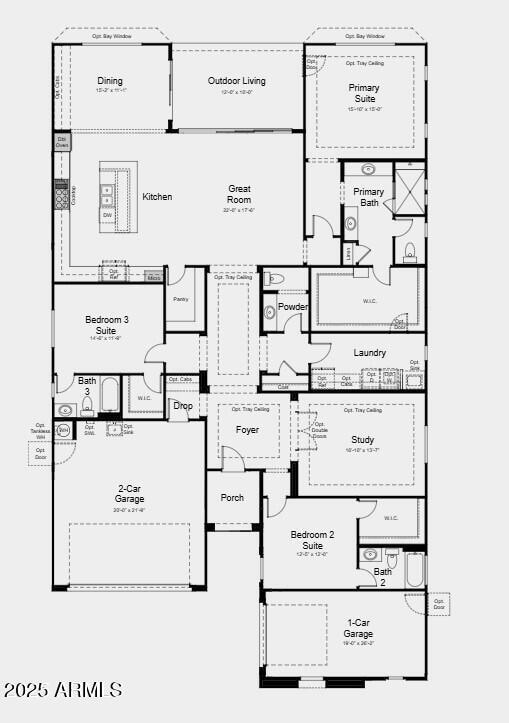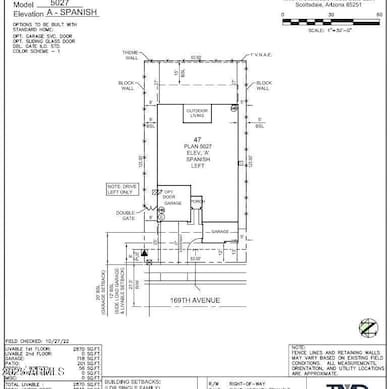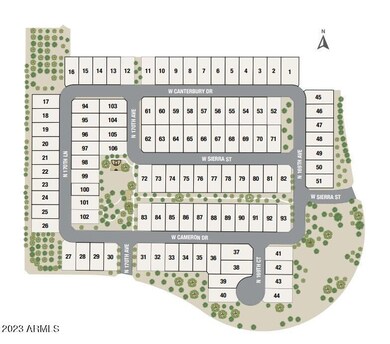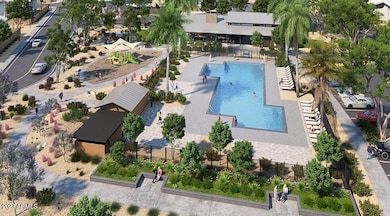
11651 N 169th Ave Surprise, AZ 85388
Estimated payment $4,344/month
Highlights
- Spanish Architecture
- Granite Countertops
- Covered patio or porch
- Sonoran Heights Middle School Rated A-
- Private Yard
- 3 Car Direct Access Garage
About This Home
MLS#6829105 New Construction - July Completion!
Welcome to The Shire, a thoughtfully designed single-story floor plan in Paradisi Venture II. With 2,870 sq. ft. of living space, this home features 3 bedrooms, 3.5 bathrooms, a private study, and a 3-car split garage. Each bedroom boasts its own en suite bathroom, offering comfort and privacy for everyone. The open-concept gathering room, chef's kitchen, and dining area create a seamless space for entertaining, whether you're hosting a dinner party or a cozy game night. Retreat to the spacious primary suite, complete with a generous walk-in closet, split vanities, and a spa-like shower for ultimate relaxation. Structural options include: chef's kitchen, RV gate, garage service door and 15' x 8' sliding glass door.
Home Details
Home Type
- Single Family
Est. Annual Taxes
- $3,903
Year Built
- Built in 2025 | Under Construction
Lot Details
- 7,875 Sq Ft Lot
- Desert faces the front of the property
- Block Wall Fence
- Front Yard Sprinklers
- Private Yard
HOA Fees
- $136 Monthly HOA Fees
Parking
- 3 Car Direct Access Garage
- Garage Door Opener
Home Design
- Spanish Architecture
- Wood Frame Construction
- Cellulose Insulation
- Tile Roof
- Block Exterior
- ICAT Recessed Lighting
- Stucco
Interior Spaces
- 2,870 Sq Ft Home
- 1-Story Property
- Washer and Dryer Hookup
Kitchen
- Eat-In Kitchen
- Gas Cooktop
- Built-In Microwave
- Kitchen Island
- Granite Countertops
Flooring
- Carpet
- Tile
Bedrooms and Bathrooms
- 3 Bedrooms
- 3.5 Bathrooms
- Dual Vanity Sinks in Primary Bathroom
Outdoor Features
- Covered patio or porch
Schools
- Rancho Gabriela Elementary And Middle School
- Shadow Ridge High School
Utilities
- Refrigerated Cooling System
- Heating System Uses Natural Gas
Community Details
- Association fees include (see remarks)
- Aam Association, Phone Number (602) 957-9191
- Built by Taylor Morrison
- Sycamore Farms Paradisi Parcel B Subdivision, Shire Floorplan
Listing and Financial Details
- Home warranty included in the sale of the property
- Legal Lot and Block 47 / B
- Assessor Parcel Number 501-08-258
Map
Home Values in the Area
Average Home Value in this Area
Tax History
| Year | Tax Paid | Tax Assessment Tax Assessment Total Assessment is a certain percentage of the fair market value that is determined by local assessors to be the total taxable value of land and additions on the property. | Land | Improvement |
|---|---|---|---|---|
| 2025 | $178 | $1,662 | $1,662 | -- |
| 2024 | $178 | $1,583 | $1,583 | -- |
| 2023 | $178 | $4,800 | $4,800 | $0 |
| 2022 | $177 | $2,610 | $2,610 | $0 |
Property History
| Date | Event | Price | Change | Sq Ft Price |
|---|---|---|---|---|
| 03/03/2025 03/03/25 | For Sale | $696,950 | -- | $243 / Sq Ft |
Similar Homes in Surprise, AZ
Source: Arizona Regional Multiple Listing Service (ARMLS)
MLS Number: 6829105
APN: 501-08-258
- 16923 W Canterbury Dr
- 16917 W Jenan Dr
- 16911 W Jenan Dr
- 16994 W Canterbury Dr
- 16778 W Yucatan Dr
- 16791 W Yucatan Dr
- 11300 N Casa Dega Dr Unit 1027
- 11300 N Casa Dega Dr Unit 1047
- 11300 N Casa Dega Dr Unit 1044
- 11300 N Casa Dega Dr Unit 1006
- 11300 N Casa Dega Dr Unit 1020
- 11300 N Casa Dega Dr Unit 1069
- 11300 N Casa Dega Dr Unit 1058
- 11300 N Casa Dega Dr Unit 1025
- 11695 N 166th Ln
- 17068 W Shangri la Rd
- 16824 W Hope Dr
- 11691 N Luckenbach St
- 16800 W Hope Dr
- 17041 W Shangri la Rd
