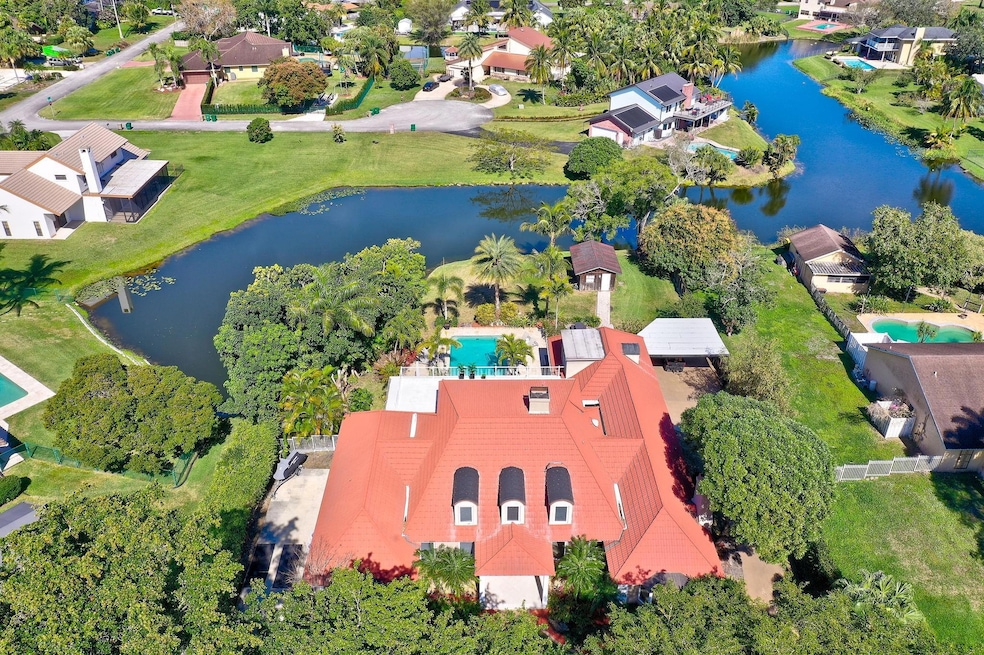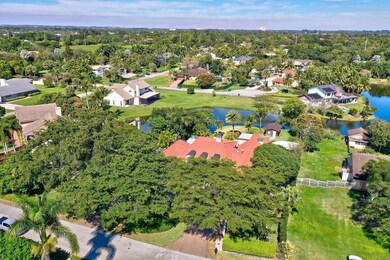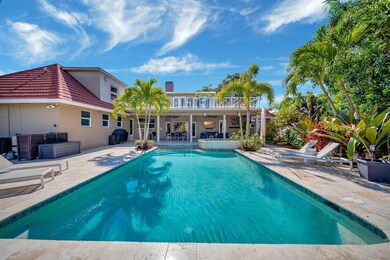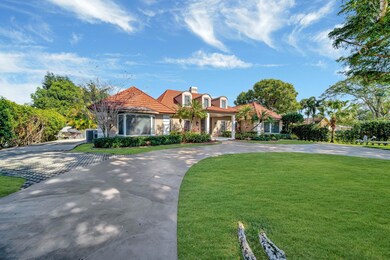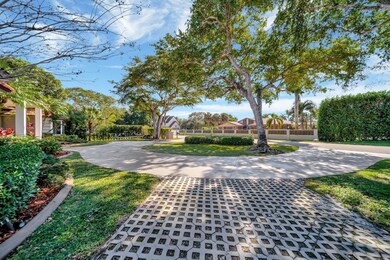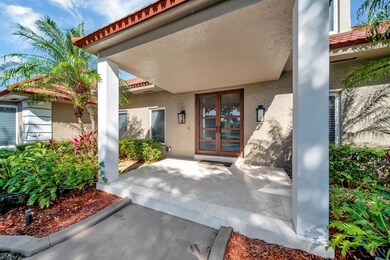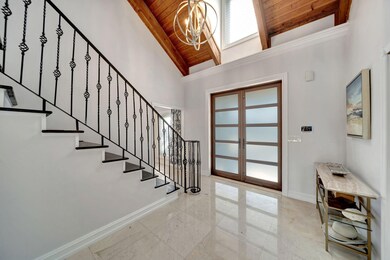
11651 SW 22nd Ct Davie, FL 33325
Outer Davie NeighborhoodEstimated payment $14,872/month
Highlights
- 190 Feet of Waterfront
- Newly Remodeled
- RV Access or Parking
- Fox Trail Elementary School Rated A-
- Saltwater Pool
- Lake View
About This Home
Experience the best of an idyllic private estate in the heart of Davie! This beautifully updated home sits on a sprawling lot, offering peace, privacy, & plenty of space to enjoy the outdoors. With modern upgrades throughout, this home blends rustic charm w/contemporary comfort. The private primary suite takes up the entire second floor with beautiful views of the lake & backyard oasis while 3 additional bedrooms & an office are on the main floor. In addition, you'll find a private hidden bedroom & bathroom above the garage. Nestled in a quiet neighborhood with a true rural feel, yet just minutes from top-rated schools, shopping, & major highways. NO HOA. Bring your animals, RV, or boat—there’s room for it all! A rare opportunity to own a move-in-ready country retreat in a prime location.
Home Details
Home Type
- Single Family
Est. Annual Taxes
- $11,358
Year Built
- Built in 1980 | Newly Remodeled
Lot Details
- 0.81 Acre Lot
- Lot Dimensions are 129x280
- 190 Feet of Waterfront
- Lake Front
- Home fronts a canal
- South Facing Home
- Fenced
- Oversized Lot
- Paved or Partially Paved Lot
- Sprinkler System
Parking
- 2 Car Attached Garage
- Garage Door Opener
- Circular Driveway
- RV Access or Parking
Home Design
- Barrel Roof Shape
- Metal Roof
Interior Spaces
- 5,970 Sq Ft Home
- 2-Story Property
- Furnished or left unfurnished upon request
- Bar
- Ceiling Fan
- Fireplace
- Blinds
- French Doors
- Entrance Foyer
- Family Room
- Sitting Room
- Formal Dining Room
- Den
- Loft
- Workshop
- Utility Room
- Lake Views
- Attic
Kitchen
- Breakfast Area or Nook
- Breakfast Bar
- Built-In Oven
- Electric Range
- Dishwasher
- Kitchen Island
- Trash Compactor
- Disposal
Flooring
- Wood
- Marble
Bedrooms and Bathrooms
- 6 Bedrooms | 4 Main Level Bedrooms
- Maid or Guest Quarters
- In-Law or Guest Suite
- 4 Full Bathrooms
- Dual Sinks
- Separate Shower in Primary Bathroom
Laundry
- Laundry Room
- Dryer
- Washer
Home Security
- Intercom
- Impact Glass
Pool
- Saltwater Pool
- Pool is Self Cleaning
- Spa
Outdoor Features
- Canal Access
- Balcony
- Open Patio
- Shed
Utilities
- Forced Air Zoned Heating and Cooling System
- Underground Utilities
- Electric Water Heater
- Septic Tank
- Cable TV Available
Community Details
- Fla Fruit Lands Co Sub 1 Subdivision, Custom Home Floorplan
Listing and Financial Details
- Assessor Parcel Number 504013020360
Map
Home Values in the Area
Average Home Value in this Area
Tax History
| Year | Tax Paid | Tax Assessment Tax Assessment Total Assessment is a certain percentage of the fair market value that is determined by local assessors to be the total taxable value of land and additions on the property. | Land | Improvement |
|---|---|---|---|---|
| 2025 | $12,740 | $659,140 | -- | -- |
| 2024 | $12,496 | $640,570 | -- | -- |
| 2023 | $12,496 | $621,920 | $0 | $0 |
| 2022 | $11,832 | $603,810 | $0 | $0 |
| 2021 | $11,484 | $586,230 | $0 | $0 |
| 2020 | $11,358 | $578,140 | $0 | $0 |
| 2019 | $11,074 | $565,150 | $0 | $0 |
| 2018 | $10,736 | $554,620 | $0 | $0 |
| 2017 | $10,561 | $543,220 | $0 | $0 |
| 2016 | $10,493 | $532,050 | $0 | $0 |
| 2015 | $10,740 | $528,360 | $0 | $0 |
| 2014 | $10,965 | $529,000 | $0 | $0 |
| 2013 | -- | $531,550 | $106,430 | $425,120 |
Property History
| Date | Event | Price | Change | Sq Ft Price |
|---|---|---|---|---|
| 04/16/2025 04/16/25 | Pending | -- | -- | -- |
| 04/03/2025 04/03/25 | For Sale | $2,495,000 | 0.0% | $418 / Sq Ft |
| 03/21/2025 03/21/25 | Off Market | $2,495,000 | -- | -- |
| 01/29/2025 01/29/25 | For Sale | $2,495,000 | +333.9% | $418 / Sq Ft |
| 05/22/2013 05/22/13 | Sold | $575,000 | -8.6% | $97 / Sq Ft |
| 04/26/2013 04/26/13 | Pending | -- | -- | -- |
| 03/25/2013 03/25/13 | For Sale | $629,000 | -- | $107 / Sq Ft |
Deed History
| Date | Type | Sale Price | Title Company |
|---|---|---|---|
| Warranty Deed | $575,000 | Closing Express Inc | |
| Warranty Deed | $399,900 | -- | |
| Quit Claim Deed | -- | -- |
Mortgage History
| Date | Status | Loan Amount | Loan Type |
|---|---|---|---|
| Open | $2,905,000 | Construction | |
| Closed | $780,000 | New Conventional | |
| Closed | $200,000 | Credit Line Revolving | |
| Closed | $460,000 | New Conventional | |
| Previous Owner | $30,000 | Credit Line Revolving | |
| Previous Owner | $25,000 | Credit Line Revolving | |
| Previous Owner | $175,000 | New Conventional | |
| Previous Owner | $300,000 | No Value Available |
Similar Homes in Davie, FL
Source: BeachesMLS (Greater Fort Lauderdale)
MLS Number: F10483845
APN: 50-40-13-02-0360
- 2391 SW 123rd Terrace
- 1970 SW 115th Ave
- 11850 SW 26th St
- 11241 SW 25th Ct
- 12265 SW 22nd Ct
- 4385 SW 123rd Ln
- 11945 SW 16th Ct
- 11000 SW 25th St
- 3020 SW 117th Ave
- 10910 Breezeway Ln
- 1601 SW 117th Ave
- 11965 SW 15th Ct
- 4393 SW 122nd Terrace
- 4439 SW 122nd Terrace
- 11942 SW 14th Place
- 11090 SW 28th Ct
- 11915 SW 14th Place
- 10850 SW 25th St
- 3084 SW 112th Ave
- 11460 SW 13th Place
