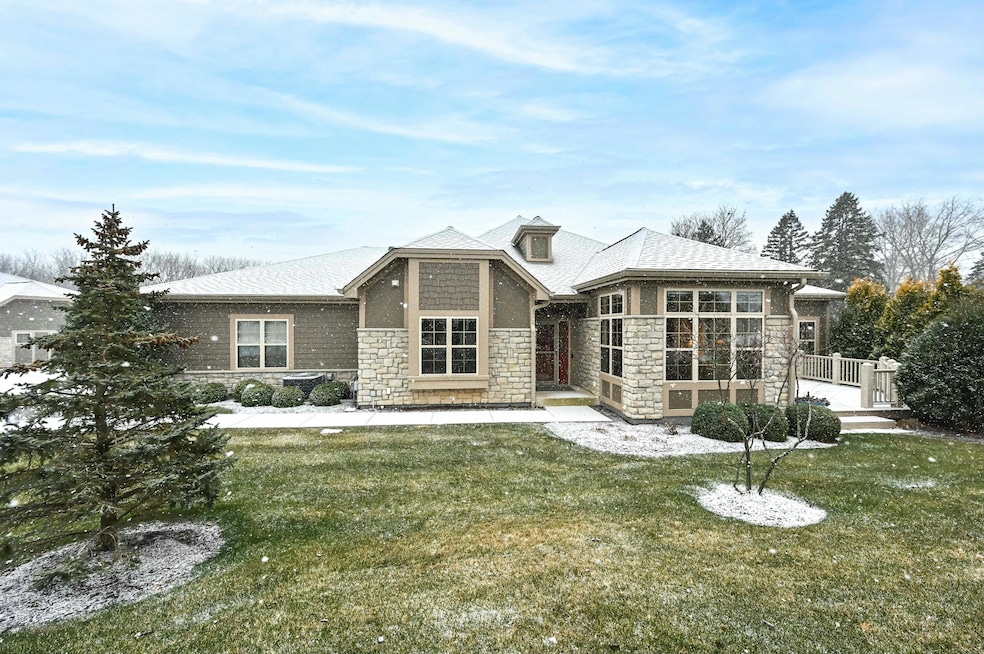
11651 W Glen Way Greenfield, WI 53228
Highlights
- Clubhouse
- 2 Car Attached Garage
- Accessible Ramps
- Edgerton Elementary School Rated A-
- Park
- Stone Flooring
About This Home
As of February 2025Appreciate the location of this stylish, luxury sidexside condo nestled NW of Hwy 100 & Beloit Rd. Step inside to an open concept Great Room with unique floorpan featuring BOTH a Sunroom AND a den for add'l living space. A Sunroom loaded with nat'l light creates a versatile space for lounging or dining. Feel at home in the generously sized kitchen featuring quartz counters, maple cabinets, tile/stone backsplash & breakfast bar. Your primary suite offers large walk-in closet w/organization, dual vanities & tiled shower. Enjoy morning coffee & evening cocktails on your private deck. An expansive lower level is plumbed for a bath and ready for your ideas. Integrated storage solutions in the garage make organization a breeze. Clubhouse Nextdoor w/full kitchen is perfect to host gatherings
Property Details
Home Type
- Condominium
Est. Annual Taxes
- $8,858
Year Built
- 2017
Parking
- 2 Car Attached Garage
Home Design
- Poured Concrete
- Clad Trim
Interior Spaces
- 1,986 Sq Ft Home
- 1-Story Property
- Stone Flooring
Kitchen
- Oven
- Range
- Microwave
- Dishwasher
Bedrooms and Bathrooms
- 2 Bedrooms
- 2 Full Bathrooms
Laundry
- Dryer
- Washer
Basement
- Basement Fills Entire Space Under The House
- Sump Pump
- Stubbed For A Bathroom
Accessible Home Design
- Accessible Ramps
Schools
- Whitnall Middle School
- Whitnall High School
Listing and Financial Details
- Exclusions: Sellers Personal Property
- Assessor Parcel Number 5641011000
Community Details
Overview
- Property has a Home Owners Association
- Association fees include lawn maintenance, water, sewer, common area maintenance, replacement reserve, common area insur
Amenities
- Clubhouse
Recreation
- Park
- Trails
Map
Home Values in the Area
Average Home Value in this Area
Property History
| Date | Event | Price | Change | Sq Ft Price |
|---|---|---|---|---|
| 02/28/2025 02/28/25 | Sold | $518,000 | -2.2% | $261 / Sq Ft |
| 01/09/2025 01/09/25 | For Sale | $529,900 | 0.0% | $267 / Sq Ft |
| 01/09/2025 01/09/25 | Off Market | $529,900 | -- | -- |
Tax History
| Year | Tax Paid | Tax Assessment Tax Assessment Total Assessment is a certain percentage of the fair market value that is determined by local assessors to be the total taxable value of land and additions on the property. | Land | Improvement |
|---|---|---|---|---|
| 2023 | $8,360 | $474,200 | $71,500 | $402,700 |
| 2022 | $9,342 | $344,500 | $55,000 | $289,500 |
| 2021 | $9,265 | $344,500 | $55,000 | $289,500 |
| 2020 | $9,426 | $344,500 | $55,000 | $289,500 |
| 2019 | $9,139 | $344,500 | $55,000 | $289,500 |
| 2018 | $8,888 | $344,500 | $55,000 | $289,500 |
Mortgage History
| Date | Status | Loan Amount | Loan Type |
|---|---|---|---|
| Previous Owner | $348,300 | Adjustable Rate Mortgage/ARM |
Deed History
| Date | Type | Sale Price | Title Company |
|---|---|---|---|
| Deed | $518,000 | None Listed On Document | |
| Condominium Deed | $421,500 | None Available |
Similar Homes in Greenfield, WI
Source: Metro MLS
MLS Number: 1902475
APN: 564-1011-000
- 12530 W New Haven Ct
- 12440 W Wilbur Dr
- 10540 W Howard Ave
- 11933 W Burdick Ave
- 12605 W Verona Dr
- 12415 W Hickory Rd
- Lt1 W Beloit Rd
- 12625 W Eden Trail
- 3213 S Wollmer Rd
- 12640 W Cold Spring Rd
- 4475 S 108th St
- 3107 S 122nd St Unit 9
- 4509 S 124th St Unit F
- 13060 W Brentwood Dr
- 12885 W Cold Spring Rd
- 4290 S Coventry Rd
- 4589 S 124th St Unit 2F
- 9852 W Tripoli Ave
- 10539 W Oklahoma Ave
- 10532 W Oklahoma Ave
