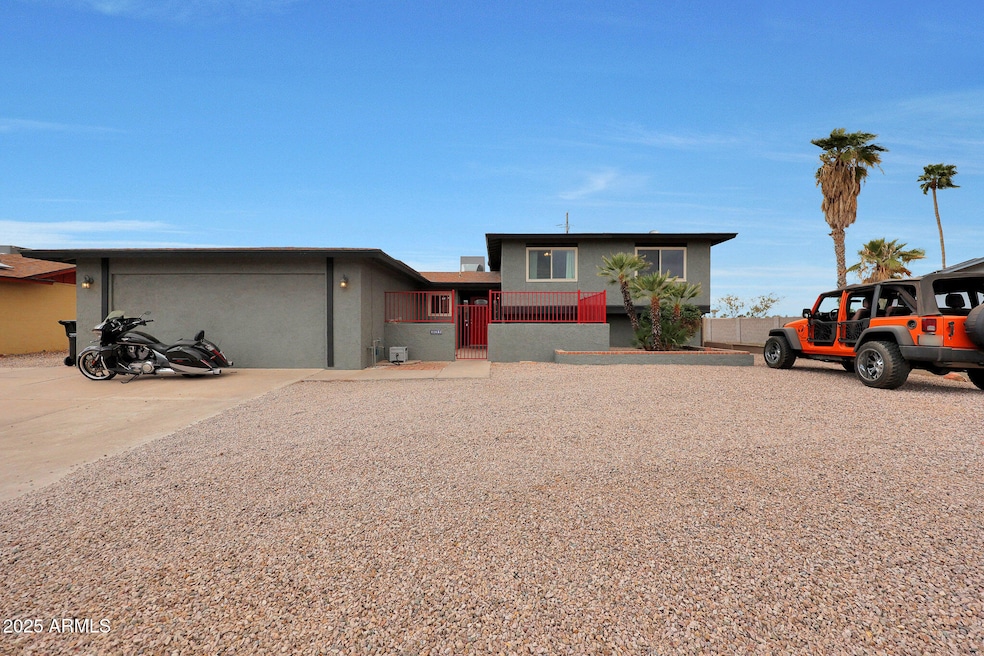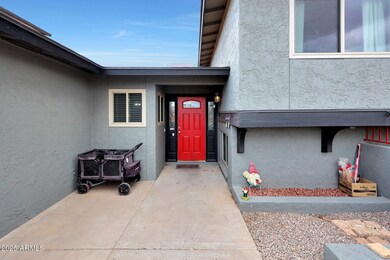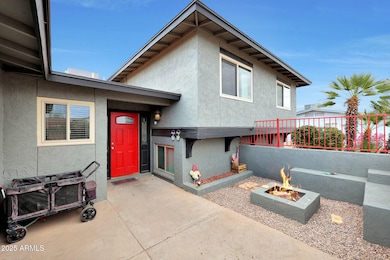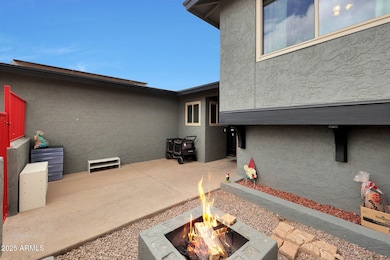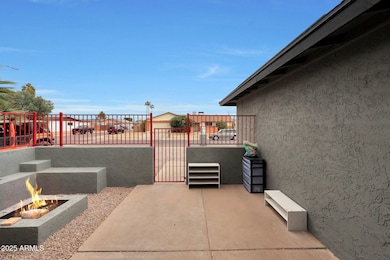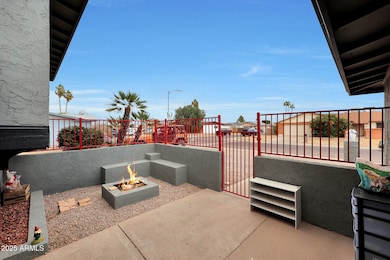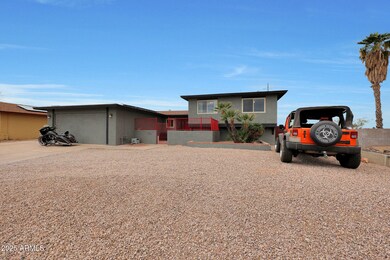
11652 N 49th Dr Glendale, AZ 85304
North Mountain Village NeighborhoodHighlights
- Play Pool
- Solar Power System
- Main Floor Primary Bedroom
- RV Gated
- Two Primary Bathrooms
- Granite Countertops
About This Home
As of April 2025This beautiful tri-level home boasts an open multi-generational floor plan that caters to today's lifestyle. 4 spacious bedrooms and 3.5 upgraded bathrooms. Enjoy the convenience of two primary suites with private sitting areas. One located on the upper level and another on the lower level, offering privacy and flexibility for family or guests. Tile flooring, granite countertops, and upgraded cabinets throughout the home. The massive kitchen island is perfect for gatherings and meal prep. Huge great room perfect for entertaining. Dive into relaxation with a stunning gorgeous Pebbletec pool surrounded by artifical turf. Very large lot, RV gate and dedicated RV parking area, you have the freedom to bring your toys with no HOA restrictions!
Last Agent to Sell the Property
Ronald Guzman
Keller Williams Realty Elite License #SA668877000
Co-Listed By
Jill Guzman
Keller Williams Realty Elite License #SA658377000
Home Details
Home Type
- Single Family
Est. Annual Taxes
- $1,612
Year Built
- Built in 1973
Lot Details
- 9,732 Sq Ft Lot
- Desert faces the front of the property
- Wood Fence
- Artificial Turf
Home Design
- Wood Frame Construction
- Composition Roof
- Stucco
Interior Spaces
- 2,360 Sq Ft Home
- 3-Story Property
- Ceiling Fan
- Double Pane Windows
- Washer and Dryer Hookup
Kitchen
- Breakfast Bar
- Built-In Microwave
- Kitchen Island
- Granite Countertops
Flooring
- Carpet
- Tile
Bedrooms and Bathrooms
- 4 Bedrooms
- Primary Bedroom on Main
- Remodeled Bathroom
- Two Primary Bathrooms
- Primary Bathroom is a Full Bathroom
- 3.5 Bathrooms
- Dual Vanity Sinks in Primary Bathroom
Parking
- 2 Open Parking Spaces
- RV Gated
Eco-Friendly Details
- Solar Power System
Outdoor Features
- Play Pool
- Outdoor Storage
Schools
- Arroyo Elementary School
- Moon Valley High School
Utilities
- Cooling Available
- Heating Available
- High Speed Internet
- Cable TV Available
Community Details
- No Home Owners Association
- Association fees include no fees
- Built by CONTINENTAL HOMES
- Continental North Unit 8 Subdivision
Listing and Financial Details
- Tax Lot 522
- Assessor Parcel Number 148-02-090
Map
Home Values in the Area
Average Home Value in this Area
Property History
| Date | Event | Price | Change | Sq Ft Price |
|---|---|---|---|---|
| 04/22/2025 04/22/25 | Sold | $465,000 | 0.0% | $197 / Sq Ft |
| 03/05/2025 03/05/25 | For Sale | $465,000 | +89.8% | $197 / Sq Ft |
| 06/30/2016 06/30/16 | Sold | $245,000 | +2.1% | $104 / Sq Ft |
| 05/23/2016 05/23/16 | Pending | -- | -- | -- |
| 05/17/2016 05/17/16 | For Sale | $240,000 | +20.1% | $102 / Sq Ft |
| 11/25/2013 11/25/13 | Sold | $199,900 | 0.0% | $85 / Sq Ft |
| 10/27/2013 10/27/13 | Pending | -- | -- | -- |
| 10/22/2013 10/22/13 | Price Changed | $199,900 | -4.8% | $85 / Sq Ft |
| 10/17/2013 10/17/13 | Price Changed | $209,900 | -4.5% | $89 / Sq Ft |
| 10/11/2013 10/11/13 | Price Changed | $219,700 | 0.0% | $93 / Sq Ft |
| 10/04/2013 10/04/13 | Price Changed | $219,800 | 0.0% | $93 / Sq Ft |
| 10/02/2013 10/02/13 | Price Changed | $219,900 | -2.2% | $93 / Sq Ft |
| 09/27/2013 09/27/13 | Price Changed | $224,800 | 0.0% | $95 / Sq Ft |
| 09/23/2013 09/23/13 | Price Changed | $224,900 | -2.2% | $95 / Sq Ft |
| 09/20/2013 09/20/13 | Price Changed | $229,900 | -2.1% | $97 / Sq Ft |
| 09/18/2013 09/18/13 | Price Changed | $234,900 | -2.1% | $100 / Sq Ft |
| 09/04/2013 09/04/13 | For Sale | $239,900 | +66.6% | $102 / Sq Ft |
| 08/08/2013 08/08/13 | Sold | $144,000 | +1.4% | $61 / Sq Ft |
| 07/18/2013 07/18/13 | Pending | -- | -- | -- |
| 07/17/2013 07/17/13 | For Sale | $142,000 | 0.0% | $60 / Sq Ft |
| 07/16/2013 07/16/13 | Pending | -- | -- | -- |
| 07/16/2013 07/16/13 | Price Changed | $142,000 | +18.3% | $60 / Sq Ft |
| 06/18/2013 06/18/13 | Price Changed | $120,000 | -27.3% | $51 / Sq Ft |
| 05/23/2013 05/23/13 | For Sale | $165,000 | -- | $70 / Sq Ft |
Tax History
| Year | Tax Paid | Tax Assessment Tax Assessment Total Assessment is a certain percentage of the fair market value that is determined by local assessors to be the total taxable value of land and additions on the property. | Land | Improvement |
|---|---|---|---|---|
| 2025 | $1,612 | $15,051 | -- | -- |
| 2024 | $1,581 | $14,334 | -- | -- |
| 2023 | $1,581 | $33,020 | $6,600 | $26,420 |
| 2022 | $1,526 | $25,460 | $5,090 | $20,370 |
| 2021 | $1,564 | $23,700 | $4,740 | $18,960 |
| 2020 | $1,522 | $21,870 | $4,370 | $17,500 |
| 2019 | $1,494 | $19,850 | $3,970 | $15,880 |
| 2018 | $1,452 | $18,960 | $3,790 | $15,170 |
| 2017 | $1,448 | $16,310 | $3,260 | $13,050 |
| 2016 | $1,422 | $15,650 | $3,130 | $12,520 |
| 2015 | $1,319 | $15,550 | $3,110 | $12,440 |
Mortgage History
| Date | Status | Loan Amount | Loan Type |
|---|---|---|---|
| Open | $204,595 | New Conventional | |
| Closed | $233,500 | New Conventional | |
| Closed | $240,562 | FHA | |
| Previous Owner | $95,000 | Purchase Money Mortgage | |
| Previous Owner | $144,000 | Purchase Money Mortgage | |
| Previous Owner | $9,535 | FHA | |
| Previous Owner | $122,735 | New Conventional | |
| Previous Owner | $147,000 | Unknown | |
| Previous Owner | $52,500 | Stand Alone Second | |
| Previous Owner | $98,700 | Purchase Money Mortgage | |
| Previous Owner | $121,200 | VA |
Deed History
| Date | Type | Sale Price | Title Company |
|---|---|---|---|
| Interfamily Deed Transfer | -- | Nations Lending Svc Of Az | |
| Warranty Deed | $245,000 | First American Title Ins Co | |
| Warranty Deed | $199,900 | Security Title Agency | |
| Interfamily Deed Transfer | -- | Old Republic Title Agency | |
| Warranty Deed | $144,000 | Old Republic Title Agency | |
| Special Warranty Deed | $125,000 | Guaranty Title Agency | |
| Trustee Deed | $156,960 | None Available | |
| Interfamily Deed Transfer | -- | First American Title Ins Co | |
| Warranty Deed | $141,000 | First American Title Ins Co | |
| Warranty Deed | $121,200 | North American Title Agency |
Similar Homes in the area
Source: Arizona Regional Multiple Listing Service (ARMLS)
MLS Number: 6829852
APN: 148-02-090
- 4743 W Laurel Ln
- 4747 W Sunnyside Ave
- 11849 N 51st Dr Unit E110
- 11640 N 51st Ave Unit 250
- 4643 W Laurel Ln
- 5206 W Desert Hills Dr
- 12236 N 47th Dr
- 12001 N 53rd Ave
- 4901 W Corrine Dr
- 5253 W Lupine Ave
- 5221 W Garden Dr
- 5325 W Desert Hills Dr
- 4804 W Desert Cove Ave
- 4903 W Desert Cove Ave
- 12405 N 53rd Dr
- 11003 N 48th Ave
- 5344 W Desert Hills Dr
- 4536 W Bloomfield Rd
- 4925 W Mercer Ln
- 4841 W Mercer Ln
