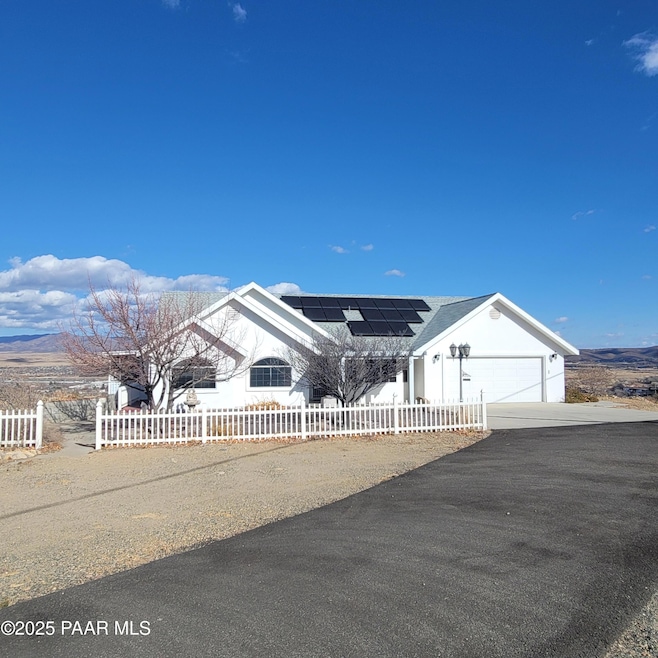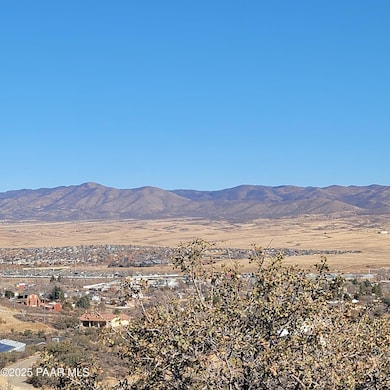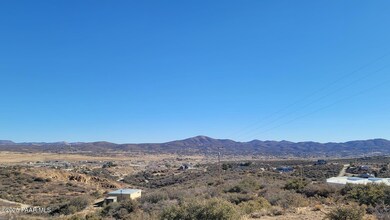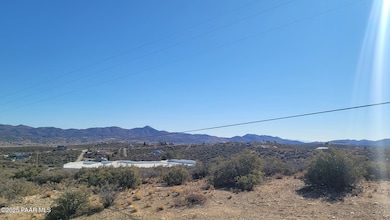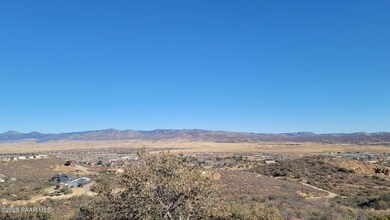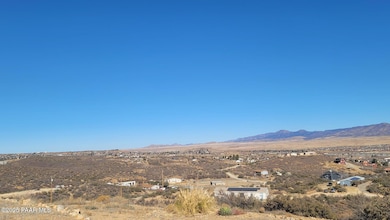
11655 E Yavapai St Dewey-Humboldt, AZ 86327
Highlights
- Solar Power System
- Panoramic View
- Solid Surface Countertops
- RV Parking in Community
- Hilltop Location
- No HOA
About This Home
As of March 2025Nice home on 3.3 acres with great views of surrounding mountains and the Town of Dewey-Humboldt. With some TLC, this home has room to grow in value. Price takes into account that home requires some updating and repairs. With 3-bedrooms, 2 bathrooms plus an office, this 1961 sq ft home has the foundation and bones to offer much more. The recently updated kitchen is just the start that is needed to turn this home into a place to enjoy for many years to come. The custom made old hickory cabinets with soft close doors/drawers and granite countertops make for a great gathering place. Owned Solar system and whole house fan will help save in utility costs. Water softner is owned and remains with the home.
Home Details
Home Type
- Single Family
Est. Annual Taxes
- $1,982
Year Built
- Built in 1993
Lot Details
- 3.3 Acre Lot
- Property fronts a private road
- Dirt Road
- Rural Setting
- Native Plants
- Level Lot
- Hilltop Location
- Property is zoned R1-70
Parking
- 2 Car Detached Garage
- Garage Door Opener
- Dirt Driveway
Property Views
- Panoramic
- City
- Mountain
- Bradshaw Mountain
- Mingus Mountain
Home Design
- Wood Frame Construction
- Composition Roof
- Stucco Exterior
Interior Spaces
- 1,961 Sq Ft Home
- 1-Story Property
- Ceiling height of 9 feet or more
- Whole House Fan
- Ceiling Fan
- Double Pane Windows
- Vertical Blinds
- Fire and Smoke Detector
- Washer and Dryer Hookup
Kitchen
- Eat-In Kitchen
- Gas Range
- Microwave
- Dishwasher
- Kitchen Island
- Solid Surface Countertops
Flooring
- Carpet
- Laminate
- Tile
- Vinyl
Bedrooms and Bathrooms
- 3 Bedrooms
- Walk-In Closet
- 2 Full Bathrooms
Outdoor Features
- Covered patio or porch
- Separate Outdoor Workshop
- Shed
- Rain Gutters
Utilities
- Forced Air Heating and Cooling System
- Pellet Stove burns compressed wood to generate heat
- Heating System Powered By Leased Propane
- Heating System Uses Propane
- 220 Volts
- Private Company Owned Well
- Propane Water Heater
- Water Softener is Owned
- Septic System
Additional Features
- Level Entry For Accessibility
- Solar Power System
Community Details
- No Home Owners Association
- Prescott Dells Subdivision
- RV Parking in Community
Listing and Financial Details
- Assessor Parcel Number 282
- Seller Concessions Not Offered
Map
Home Values in the Area
Average Home Value in this Area
Property History
| Date | Event | Price | Change | Sq Ft Price |
|---|---|---|---|---|
| 03/06/2025 03/06/25 | Sold | $490,000 | +1.0% | $250 / Sq Ft |
| 01/23/2025 01/23/25 | Pending | -- | -- | -- |
| 01/19/2025 01/19/25 | For Sale | $485,000 | -- | $247 / Sq Ft |
Tax History
| Year | Tax Paid | Tax Assessment Tax Assessment Total Assessment is a certain percentage of the fair market value that is determined by local assessors to be the total taxable value of land and additions on the property. | Land | Improvement |
|---|---|---|---|---|
| 2024 | $1,817 | $44,674 | -- | -- |
| 2023 | $1,817 | $36,217 | $3,317 | $32,900 |
| 2022 | $1,788 | $29,055 | $3,270 | $25,785 |
| 2021 | $1,868 | $27,802 | $3,178 | $24,624 |
| 2020 | $1,795 | $0 | $0 | $0 |
| 2019 | $1,773 | $0 | $0 | $0 |
| 2018 | $1,686 | $0 | $0 | $0 |
| 2017 | $1,653 | $0 | $0 | $0 |
| 2016 | $1,597 | $0 | $0 | $0 |
| 2015 | -- | $0 | $0 | $0 |
| 2014 | -- | $0 | $0 | $0 |
Mortgage History
| Date | Status | Loan Amount | Loan Type |
|---|---|---|---|
| Open | $475,300 | New Conventional | |
| Previous Owner | $285,000 | New Conventional | |
| Previous Owner | $178,000 | New Conventional | |
| Previous Owner | $135,500 | New Conventional | |
| Previous Owner | $24,038 | Future Advance Clause Open End Mortgage | |
| Previous Owner | $147,000 | New Conventional | |
| Previous Owner | $50,000 | Unknown | |
| Previous Owner | $166,400 | Unknown |
Deed History
| Date | Type | Sale Price | Title Company |
|---|---|---|---|
| Warranty Deed | $490,000 | Pioneer Title |
Similar Homes in the area
Source: Prescott Area Association of REALTORS®
MLS Number: 1069993
APN: 402-03-282L
- 2570 S Colina Ln
- 2585 S Parker St
- 2935 S Omega Dr
- 2910 1st St
- 2480 Arizona 69
- 2999 S Third St Unit 17
- 0xxb Iron King Rd
- 0 E Orange Rock Rd Unit PAR1065585
- 2850 S 3rd St
- 2182 S Liberty Pass
- 1 E 34 Lots Off Orange Rock Rd
- 12995 E Main St
- 15146 E Lazy River Dr
- 2561 S Plankton Place
- 2465 S Hecla St
- 11910 Iron King Rd
- 3047 3rd St
- 2235 S Aubrey Ave
- 2670 S Jones St
- 0000 Xxxxx
