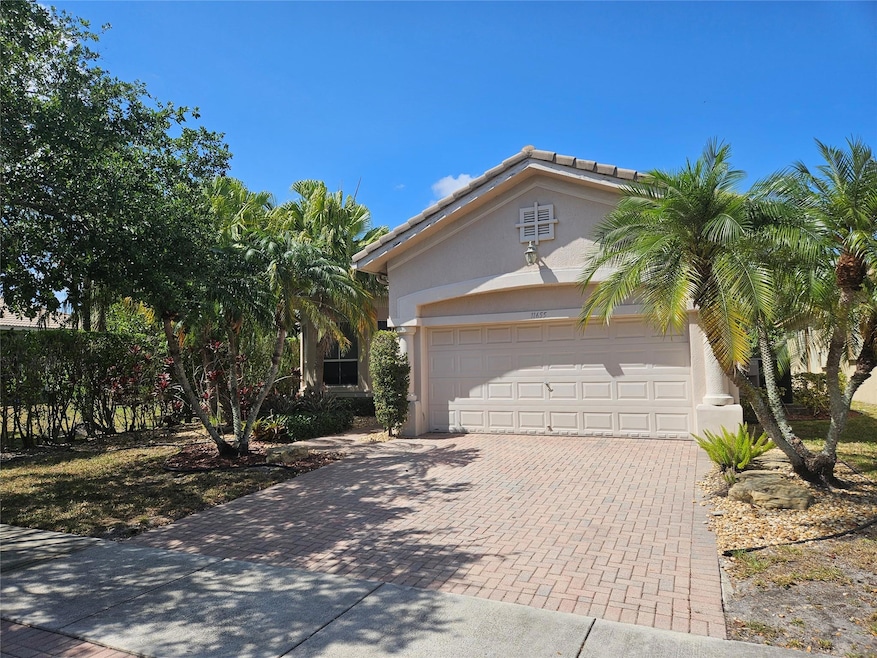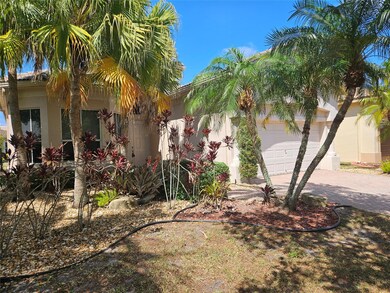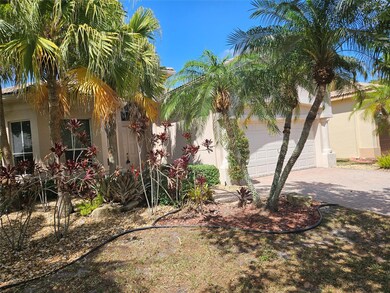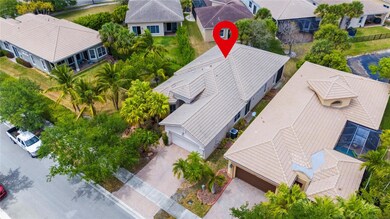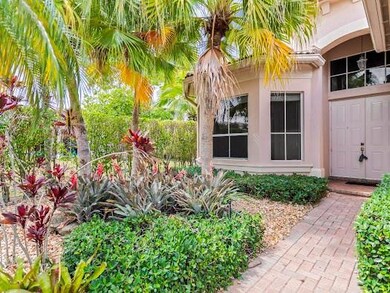
11655 NW 71st Place Parkland, FL 33076
Heron Bay NeighborhoodEstimated payment $5,405/month
Highlights
- Water Views
- Fitness Center
- Clubhouse
- Heron Heights Elementary School Rated A-
- Gated Community
- Roman Tub
About This Home
Welcome to this stunning three-bedroom, two-and-a-half-bathroom home nestled in a serene gated community, where modern living meets tranquil surroundings. This thoughtfully designed residence offers a spacious open floor plan, ideal for both entertaining and everyday living. The home boasts a gourmet kitchen with newer appliances, a luxurious primary suite with a spa-inspired bathroom, and elegant finishes throughout. Enjoy peace of mind and privacy in this secure community, which features state-of-the-art amenities including a resort-style pool, fitness center, walking trails, clubhouse, and more. Whether you're relaxing at home or taking advantage of the exclusive neighborhood offerings, this property provides the perfect balance of comfort, convenience, and luxury.
Home Details
Home Type
- Single Family
Est. Annual Taxes
- $12,341
Year Built
- Built in 2002
Lot Details
- 6,792 Sq Ft Lot
- North Facing Home
- Paved or Partially Paved Lot
- Sprinkler System
- Property is zoned RS-6
HOA Fees
- $283 Monthly HOA Fees
Parking
- 2 Car Attached Garage
- Garage Door Opener
- Driveway
Property Views
- Water
- Garden
Home Design
- Barrel Roof Shape
Interior Spaces
- 2,196 Sq Ft Home
- 1-Story Property
- Blinds
- Entrance Foyer
- Family Room
- Formal Dining Room
- Utility Room
- Tile Flooring
- Hurricane or Storm Shutters
- Attic
Kitchen
- Breakfast Area or Nook
- Electric Range
- Microwave
- Dishwasher
- Disposal
Bedrooms and Bathrooms
- 3 Main Level Bedrooms
- Split Bedroom Floorplan
- Closet Cabinetry
- Walk-In Closet
- Roman Tub
- Separate Shower in Primary Bathroom
Laundry
- Laundry Room
- Dryer
- Washer
Outdoor Features
- Open Patio
- Porch
Schools
- Park Trails Elementary School
- Westglades Middle School
- Marjory Stoneman Douglas High School
Utilities
- Central Heating and Cooling System
- Electric Water Heater
- Cable TV Available
Listing and Financial Details
- Assessor Parcel Number 484106151940
Community Details
Overview
- Association fees include common area maintenance, cable TV, ground maintenance, road maintenance, street lights, security, trash
- Heron Bay East Subdivision
- Maintained Community
Amenities
- Clubhouse
Recreation
- Tennis Courts
- Pickleball Courts
- Community Playground
- Fitness Center
- Community Pool
- Park
Security
- Security Guard
- Resident Manager or Management On Site
- Gated Community
Map
Home Values in the Area
Average Home Value in this Area
Tax History
| Year | Tax Paid | Tax Assessment Tax Assessment Total Assessment is a certain percentage of the fair market value that is determined by local assessors to be the total taxable value of land and additions on the property. | Land | Improvement |
|---|---|---|---|---|
| 2025 | $12,341 | $629,070 | -- | -- |
| 2024 | $11,863 | $629,070 | -- | -- |
| 2023 | $11,863 | $519,900 | $0 | $0 |
| 2022 | $10,243 | $472,640 | $0 | $0 |
| 2021 | $9,127 | $429,680 | $112,070 | $317,610 |
| 2020 | $8,532 | $399,470 | $112,070 | $287,400 |
| 2019 | $8,914 | $414,980 | $112,070 | $302,910 |
| 2018 | $8,521 | $400,280 | $112,070 | $288,210 |
| 2017 | $8,858 | $394,570 | $0 | $0 |
| 2016 | $9,029 | $394,570 | $0 | $0 |
| 2015 | $8,837 | $375,790 | $0 | $0 |
| 2014 | $9,606 | $408,340 | $0 | $0 |
| 2013 | -- | $381,400 | $112,070 | $269,330 |
Property History
| Date | Event | Price | Change | Sq Ft Price |
|---|---|---|---|---|
| 04/25/2025 04/25/25 | For Sale | $735,000 | 0.0% | $335 / Sq Ft |
| 12/01/2023 12/01/23 | Rented | $4,300 | 0.0% | -- |
| 11/29/2023 11/29/23 | Under Contract | -- | -- | -- |
| 11/15/2023 11/15/23 | For Rent | $4,300 | 0.0% | -- |
| 11/14/2023 11/14/23 | Under Contract | -- | -- | -- |
| 11/10/2023 11/10/23 | Price Changed | $4,300 | -4.4% | $2 / Sq Ft |
| 10/11/2023 10/11/23 | Price Changed | $4,500 | -1.1% | $2 / Sq Ft |
| 10/06/2023 10/06/23 | Price Changed | $4,550 | -1.1% | $2 / Sq Ft |
| 10/03/2023 10/03/23 | Price Changed | $4,600 | -1.1% | $2 / Sq Ft |
| 09/12/2023 09/12/23 | Price Changed | $4,650 | -2.1% | $2 / Sq Ft |
| 08/21/2023 08/21/23 | Price Changed | $4,750 | -2.1% | $2 / Sq Ft |
| 08/11/2023 08/11/23 | Price Changed | $4,850 | -1.0% | $2 / Sq Ft |
| 08/01/2023 08/01/23 | Price Changed | $4,900 | -2.0% | $2 / Sq Ft |
| 07/18/2023 07/18/23 | For Rent | $5,000 | +11.1% | -- |
| 08/08/2022 08/08/22 | Rented | $4,500 | 0.0% | -- |
| 08/04/2022 08/04/22 | Under Contract | -- | -- | -- |
| 07/21/2022 07/21/22 | Price Changed | $4,500 | -10.0% | $2 / Sq Ft |
| 06/30/2022 06/30/22 | For Rent | $5,000 | +51.5% | -- |
| 06/05/2020 06/05/20 | For Rent | $3,300 | 0.0% | -- |
| 06/05/2020 06/05/20 | Rented | $3,300 | +6.5% | -- |
| 04/01/2019 04/01/19 | Rented | $3,100 | -6.1% | -- |
| 03/02/2019 03/02/19 | Under Contract | -- | -- | -- |
| 02/13/2019 02/13/19 | For Rent | $3,300 | +8.2% | -- |
| 03/01/2018 03/01/18 | Rented | $3,050 | -12.9% | -- |
| 01/30/2018 01/30/18 | Under Contract | -- | -- | -- |
| 01/24/2018 01/24/18 | For Rent | $3,500 | -- | -- |
Deed History
| Date | Type | Sale Price | Title Company |
|---|---|---|---|
| Warranty Deed | $340,000 | Attorney | |
| Warranty Deed | $423,500 | First American Title Ins Co | |
| Warranty Deed | $369,800 | Oceanside Title Services Inc | |
| Warranty Deed | $342,500 | First Fidelity Title Inc | |
| Special Warranty Deed | $302,500 | -- |
Mortgage History
| Date | Status | Loan Amount | Loan Type |
|---|---|---|---|
| Open | $390,000 | New Conventional | |
| Closed | $204,000 | New Conventional | |
| Previous Owner | $416,956 | FHA | |
| Previous Owner | $75,000 | Credit Line Revolving | |
| Previous Owner | $75,000 | Credit Line Revolving | |
| Previous Owner | $295,840 | Purchase Money Mortgage | |
| Previous Owner | $125,000 | Credit Line Revolving | |
| Previous Owner | $218,400 | No Value Available | |
| Closed | $55,470 | No Value Available |
About the Listing Agent
Danny's Other Listings
Source: BeachesMLS (Greater Fort Lauderdale)
MLS Number: F10499522
APN: 48-41-06-15-1940
- 11635 NW 71st Place
- 7161 NW 115th Way
- 7009 NW 113th Ave
- 11272 NW 71st Ct
- 6803 NW 116th Ave
- 12008 NW 69th Ct
- 7137 NW 122nd Ave
- 7031 NW 111th Terrace
- 7503 NW 113th Ave
- 7088 NW 111th Terrace
- 6620 NW 122nd Ave
- 12169 NW 75th Place
- 7660 NW 120th Dr
- 7528 NW 112th Terrace
- 6948 NW 110th Ln
- 11319 NW 65th Manor
- 7663 NW 122nd Dr
- 10873 NW 73rd Ct Unit 10873
- 10864 NW 72nd Place
- 7503 NW 124th Ave
