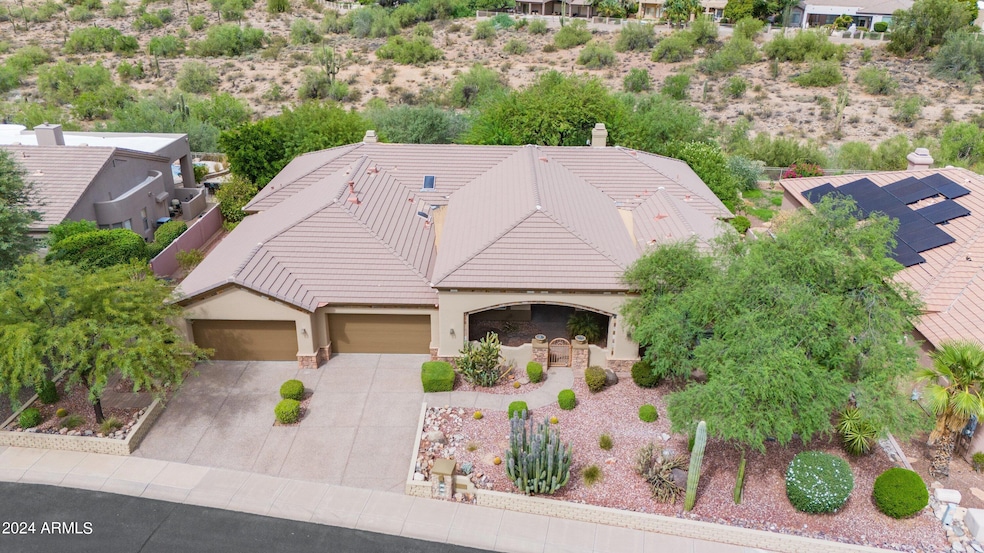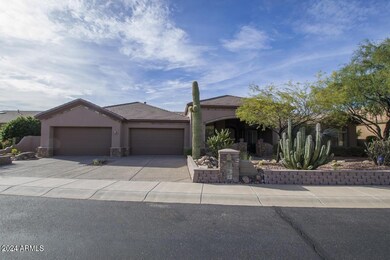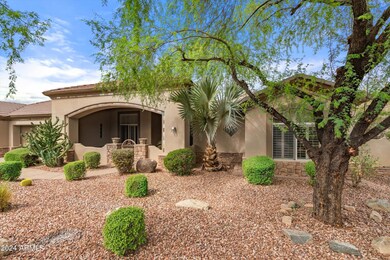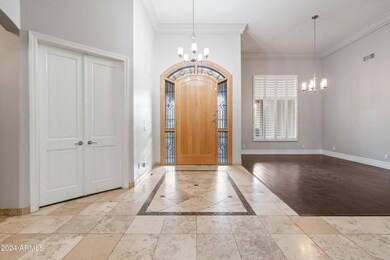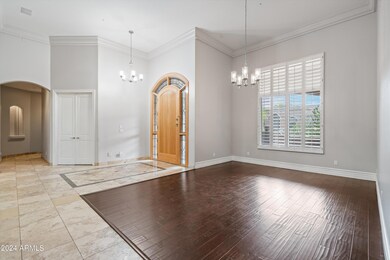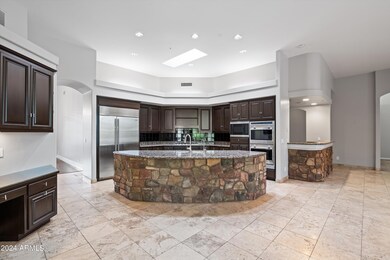
11658 N 129th Way Scottsdale, AZ 85259
Ancala NeighborhoodHighlights
- Heated Spa
- Gated Community
- Fireplace in Primary Bedroom
- Anasazi Elementary School Rated A
- City Lights View
- Wood Flooring
About This Home
As of October 2024Nestled in the foothills of the McDowell Sonoran Preserve, this exclusive property boasts over 4200 sq ft of luxurious living & panoramic views. Designed for privacy and entertaining, this SINGLE LEVEL 5 bed 4 bath home has soaring ceilings and a desirable floorplan. The gourmet kitchen, & huge walk-in pantry flows seamlessly to the family room & built in wet bar. Each bdrm is generous in size & the primary has a cozy fireplace & large walk-in closet. The backyard features a large grassy area along with the stunning pool & spa that backs to the desert, offering privacy & breathtaking views. Don't miss out on this rare opportunity to own a property in
Sabino Estates, an exclusive, gated community that offers serenity & calm in the heart of Scottsdale!
Home Details
Home Type
- Single Family
Est. Annual Taxes
- $6,505
Year Built
- Built in 1998
Lot Details
- 0.37 Acre Lot
- Cul-De-Sac
- Desert faces the front and back of the property
- Block Wall Fence
- Grass Covered Lot
HOA Fees
- $82 Monthly HOA Fees
Parking
- 4 Car Direct Access Garage
- Garage Door Opener
Property Views
- City Lights
- Mountain
Home Design
- Santa Barbara Architecture
- Wood Frame Construction
- Concrete Roof
Interior Spaces
- 4,220 Sq Ft Home
- 1-Story Property
- Wet Bar
- Ceiling Fan
- Family Room with Fireplace
- 2 Fireplaces
Kitchen
- Eat-In Kitchen
- Breakfast Bar
- Gas Cooktop
- Built-In Microwave
- Kitchen Island
- Granite Countertops
Flooring
- Wood
- Stone
Bedrooms and Bathrooms
- 5 Bedrooms
- Fireplace in Primary Bedroom
- Primary Bathroom is a Full Bathroom
- 4 Bathrooms
- Dual Vanity Sinks in Primary Bathroom
- Hydromassage or Jetted Bathtub
Accessible Home Design
- No Interior Steps
Pool
- Heated Spa
- Private Pool
Outdoor Features
- Covered patio or porch
- Built-In Barbecue
Schools
- Anasazi Elementary School
- Mountainside Middle School
- Desert Mountain High School
Utilities
- Refrigerated Cooling System
- Heating Available
- High Speed Internet
- Cable TV Available
Listing and Financial Details
- Tax Lot 52
- Assessor Parcel Number 217-42-218
Community Details
Overview
- Association fees include ground maintenance
- Vision Communities Association, Phone Number (480) 759-4945
- Sabino Estates Subdivision
Recreation
- Bike Trail
Security
- Gated Community
Map
Home Values in the Area
Average Home Value in this Area
Property History
| Date | Event | Price | Change | Sq Ft Price |
|---|---|---|---|---|
| 10/25/2024 10/25/24 | Sold | $1,750,000 | -2.7% | $415 / Sq Ft |
| 08/23/2024 08/23/24 | For Sale | $1,799,000 | 0.0% | $426 / Sq Ft |
| 02/25/2017 02/25/17 | Rented | $4,139 | -3.7% | -- |
| 02/08/2017 02/08/17 | Under Contract | -- | -- | -- |
| 01/28/2017 01/28/17 | For Rent | $4,300 | 0.0% | -- |
| 09/30/2016 09/30/16 | Sold | $675,000 | -10.0% | $160 / Sq Ft |
| 09/13/2016 09/13/16 | Pending | -- | -- | -- |
| 07/26/2016 07/26/16 | For Sale | $749,900 | -- | $178 / Sq Ft |
Tax History
| Year | Tax Paid | Tax Assessment Tax Assessment Total Assessment is a certain percentage of the fair market value that is determined by local assessors to be the total taxable value of land and additions on the property. | Land | Improvement |
|---|---|---|---|---|
| 2025 | $6,108 | $97,241 | -- | -- |
| 2024 | $6,505 | $92,610 | -- | -- |
| 2023 | $6,505 | $111,570 | $22,310 | $89,260 |
| 2022 | $6,172 | $84,000 | $16,800 | $67,200 |
| 2021 | $6,604 | $80,570 | $16,110 | $64,460 |
| 2020 | $6,712 | $78,680 | $15,730 | $62,950 |
| 2019 | $6,638 | $77,600 | $15,520 | $62,080 |
| 2018 | $6,427 | $73,200 | $14,640 | $58,560 |
| 2017 | $6,156 | $69,650 | $13,930 | $55,720 |
| 2016 | $6,063 | $69,750 | $13,950 | $55,800 |
| 2015 | $5,771 | $71,030 | $14,200 | $56,830 |
Mortgage History
| Date | Status | Loan Amount | Loan Type |
|---|---|---|---|
| Previous Owner | $750,000 | Stand Alone Refi Refinance Of Original Loan | |
| Previous Owner | $325,000 | Credit Line Revolving | |
| Previous Owner | $999,900 | Unknown | |
| Previous Owner | $999,900 | Unknown | |
| Previous Owner | $125,000 | Credit Line Revolving | |
| Previous Owner | $200,000 | Credit Line Revolving | |
| Previous Owner | $733,500 | Unknown |
Deed History
| Date | Type | Sale Price | Title Company |
|---|---|---|---|
| Warranty Deed | $1,750,000 | Grand Canyon Title | |
| Warranty Deed | -- | None Available | |
| Cash Sale Deed | $675,000 | Timios Inc | |
| Trustee Deed | $235,000 | None Available | |
| Trustee Deed | $57,400 | Pacific Coast Title | |
| Warranty Deed | $587,025 | Transnation Title Ins Co | |
| Interfamily Deed Transfer | -- | Transnation Title Ins Co |
Similar Homes in Scottsdale, AZ
Source: Arizona Regional Multiple Listing Service (ARMLS)
MLS Number: 6745520
APN: 217-42-218
- 13144 E Lupine Ave
- 12824 E Jenan Dr
- 11343 N 129th Way
- 12749 E Poinsettia Dr
- 13148 E Summit Dr Unit 58
- 13141 E Cibola Rd
- 13176 E Summit Dr
- 13096 E Cibola Rd Unit 30
- 11186 N 128th Place
- 12276 N 129th St
- 12610 E Cortez Dr
- 12605 E Kalil Dr
- 13300 E Vía Linda Unit 1065
- 13300 E Vía Linda Unit 1054
- 12955 E Mercer Ln
- 12935 E Mercer Ln
- 12525 E Lupine Ave
- 11714 N 134th St Unit 6
- 12964 E Desert Trail Unit 14
- 11729 N 134th St Unit 13
