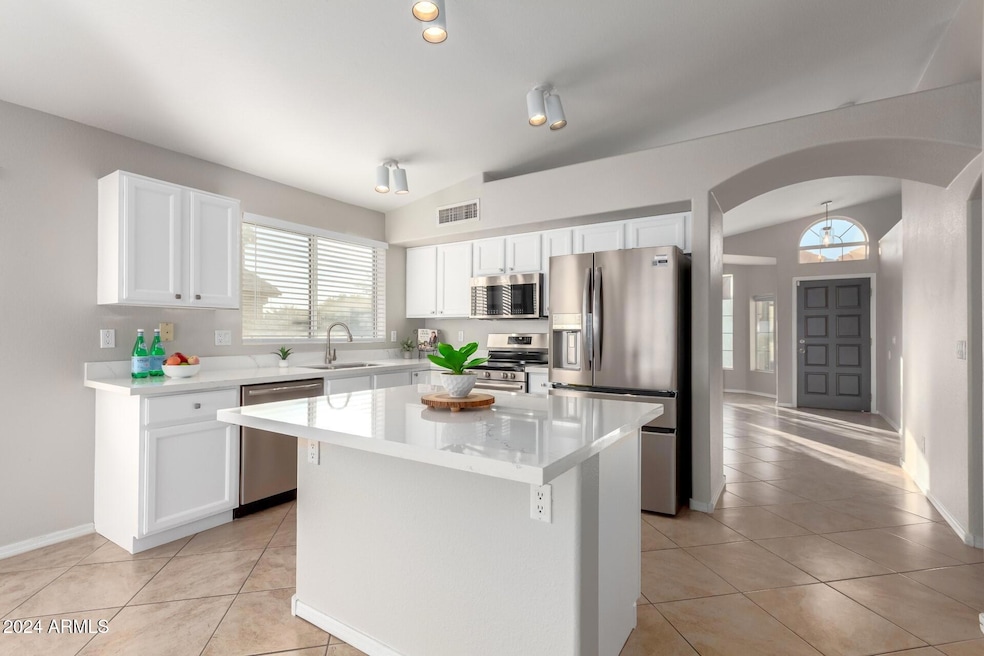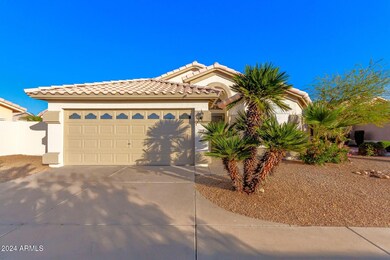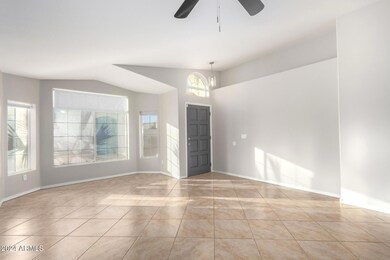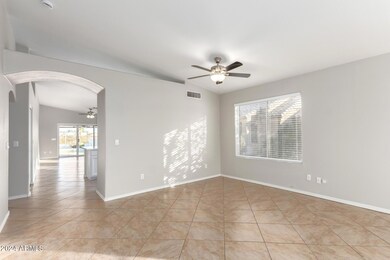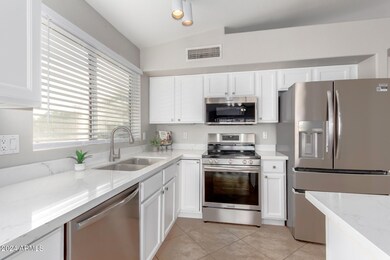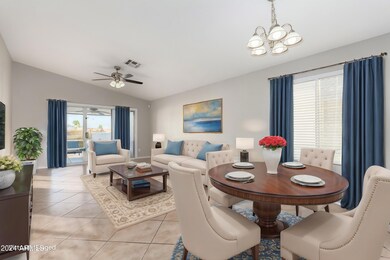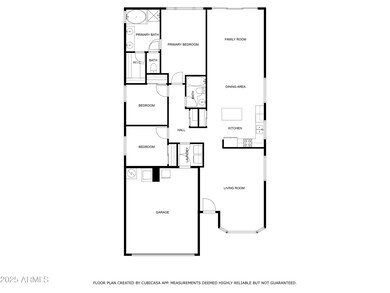
11658 W Catclaw Ct Surprise, AZ 85378
Highlights
- On Golf Course
- Private Yard
- 2 Car Direct Access Garage
- Heated Pool
- Covered patio or porch
- Cul-De-Sac
About This Home
As of February 2025This turnkey gem has been thoughtfully updated throughout! Nestled on an oversized lot, it offers stunning golf course views & a private backyard retreat. Enjoy the heated pool & spa, and extended covered patio, perfect for enjoying the outdoor lifestyle this home & community provide. Bright & airy with vaulted ceilings, the home welcomes you with natural light & warmth. Features include fresh interior & exterior paint, a remodeled kitchen w/ Quartz counters & upgraded stainless appliances, matching tile floors t/o, new brushed nickel fixtures & hardware, a refreshed guest bath with new tub & tile surround, plus a new pool filter & variable speed pump. Come discover this exceptional golf course community & all the fun social events & activities the community center has to offer!
Last Agent to Sell the Property
Citiea Brokerage Phone: 4808703119 License #SA579880000

Home Details
Home Type
- Single Family
Est. Annual Taxes
- $2,242
Year Built
- Built in 1996
Lot Details
- 9,119 Sq Ft Lot
- On Golf Course
- Cul-De-Sac
- Desert faces the front and back of the property
- Wrought Iron Fence
- Block Wall Fence
- Front and Back Yard Sprinklers
- Private Yard
HOA Fees
- $29 Monthly HOA Fees
Parking
- 2 Car Direct Access Garage
- 4 Open Parking Spaces
- Garage Door Opener
Home Design
- Wood Frame Construction
- Tile Roof
- Stucco
Interior Spaces
- 1,632 Sq Ft Home
- 1-Story Property
- Double Pane Windows
- Solar Screens
- Tile Flooring
Kitchen
- Kitchen Updated in 2024
- Breakfast Bar
- Built-In Microwave
- ENERGY STAR Qualified Appliances
- Kitchen Island
Bedrooms and Bathrooms
- 3 Bedrooms
- Bathroom Updated in 2024
- Primary Bathroom is a Full Bathroom
- 2 Bathrooms
- Dual Vanity Sinks in Primary Bathroom
- Bathtub With Separate Shower Stall
Pool
- Pool Updated in 2024
- Heated Pool
- Spa
Outdoor Features
- Covered patio or porch
Schools
- Kingswood Elementary School
- Dysart Middle School
- Dysart High School
Utilities
- Refrigerated Cooling System
- Heating System Uses Natural Gas
Listing and Financial Details
- Tax Lot 201
- Assessor Parcel Number 507-05-571
Community Details
Overview
- Association fees include ground maintenance
- Pmg Association, Phone Number (480) 829-7400
- Built by Pulte
- Coyote Lakes Unit 1 Subdivision
Recreation
- Golf Course Community
- Bike Trail
Map
Home Values in the Area
Average Home Value in this Area
Property History
| Date | Event | Price | Change | Sq Ft Price |
|---|---|---|---|---|
| 02/27/2025 02/27/25 | Sold | $422,000 | -7.2% | $259 / Sq Ft |
| 02/01/2025 02/01/25 | Pending | -- | -- | -- |
| 12/13/2024 12/13/24 | For Sale | $454,800 | 0.0% | $279 / Sq Ft |
| 04/15/2016 04/15/16 | Rented | $1,395 | 0.0% | -- |
| 03/25/2016 03/25/16 | Under Contract | -- | -- | -- |
| 03/11/2016 03/11/16 | For Rent | $1,395 | +27.4% | -- |
| 06/01/2012 06/01/12 | Rented | $1,095 | -15.4% | -- |
| 05/11/2012 05/11/12 | Under Contract | -- | -- | -- |
| 03/21/2012 03/21/12 | For Rent | $1,295 | -- | -- |
Tax History
| Year | Tax Paid | Tax Assessment Tax Assessment Total Assessment is a certain percentage of the fair market value that is determined by local assessors to be the total taxable value of land and additions on the property. | Land | Improvement |
|---|---|---|---|---|
| 2025 | $2,242 | $24,402 | -- | -- |
| 2024 | $2,226 | $23,240 | -- | -- |
| 2023 | $2,226 | $31,070 | $6,210 | $24,860 |
| 2022 | $2,201 | $24,450 | $4,890 | $19,560 |
| 2021 | $2,285 | $22,930 | $4,580 | $18,350 |
| 2020 | $2,258 | $21,780 | $4,350 | $17,430 |
| 2019 | $2,193 | $19,860 | $3,970 | $15,890 |
| 2018 | $2,156 | $18,830 | $3,760 | $15,070 |
| 2017 | $2,005 | $17,470 | $3,490 | $13,980 |
| 2016 | $1,937 | $17,430 | $3,480 | $13,950 |
| 2015 | $1,773 | $17,430 | $3,480 | $13,950 |
Mortgage History
| Date | Status | Loan Amount | Loan Type |
|---|---|---|---|
| Open | $337,000 | New Conventional | |
| Previous Owner | $91,000 | Stand Alone Refi Refinance Of Original Loan | |
| Previous Owner | $96,100 | New Conventional |
Deed History
| Date | Type | Sale Price | Title Company |
|---|---|---|---|
| Warranty Deed | $422,000 | Security Title Agency | |
| Interfamily Deed Transfer | -- | None Available | |
| Cash Sale Deed | $177,000 | Magnus Title Agency | |
| Interfamily Deed Transfer | -- | Fidelity National Title | |
| Joint Tenancy Deed | $120,125 | -- |
Similar Homes in the area
Source: Arizona Regional Multiple Listing Service (ARMLS)
MLS Number: 6794278
APN: 507-05-571
- 11473 W Austin Thomas Dr
- 11457 W Madisen Ellise Dr
- 11451 W Madisen Ellise Dr
- 11544 W Javelina Ct Unit 1
- 11436 W Austin Thomas Dr
- 17909 N 114th Dr
- 18563 N 116th Dr
- 11517 W Javelina Ct Unit 1
- 11454 W St John Rd
- 17855 N 114th Dr
- 17577 N 114th Ln
- 11664 W Eagle Ct
- 18395 N 114th Ave
- 11343 W Mccaslin Rose Ln
- 11564 W Mule Deer Ct Unit 1
- 11553 W Sonoran Ct
- 31752 N 116th Dr
- 18555 N 114th Ave
- 11321 W Austin Thomas Dr
- 11330 W Eden Mckenzie Dr
