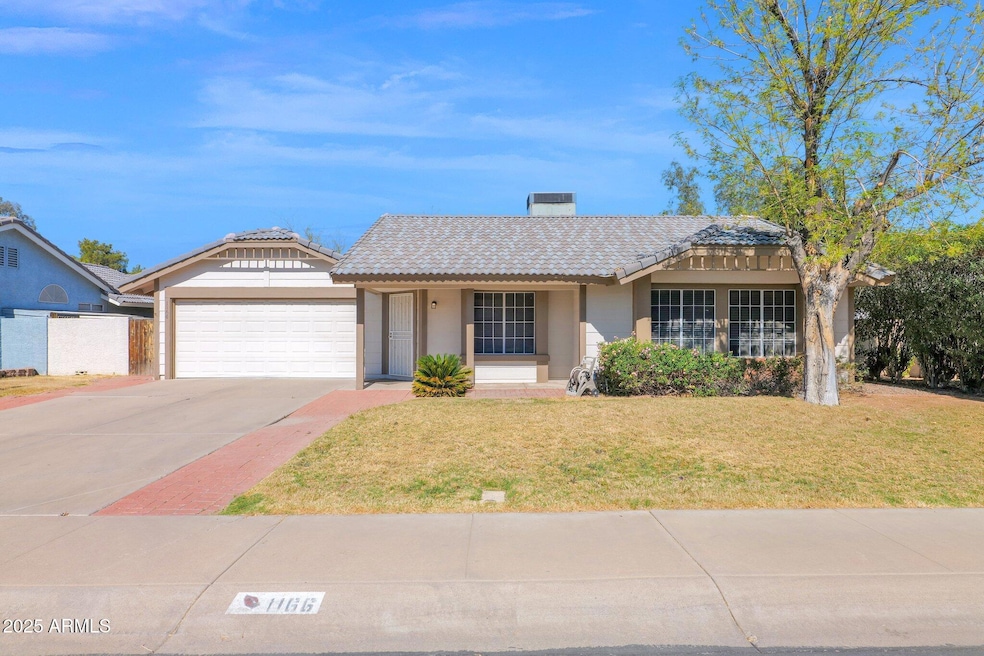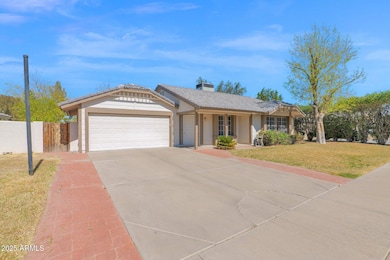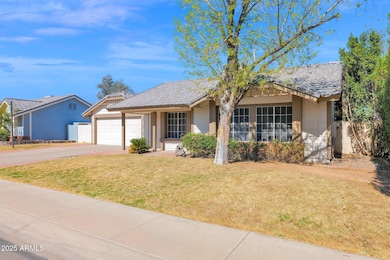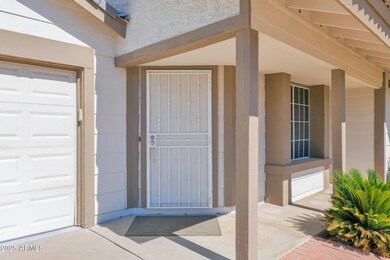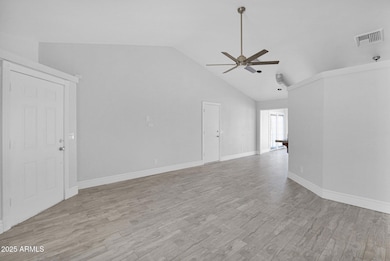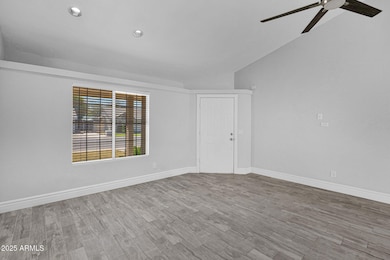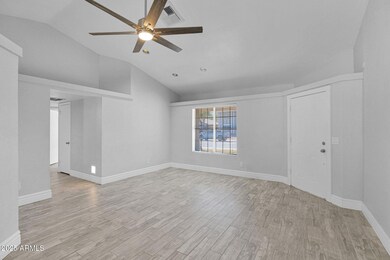
1166 E Del Rio St Chandler, AZ 85225
East Chandler NeighborhoodHighlights
- Vaulted Ceiling
- Granite Countertops
- Eat-In Kitchen
- Willis Junior High School Rated A-
- Private Yard
- Double Pane Windows
About This Home
As of April 2025Welcome to this beautifully updated gem in McQueen North! This fantastic Chandler home offers a spacious great room layout with 3 bedrooms, 2 bathrooms, 2-car garage, and a light and bright Arizona room, perfect for year-round enjoyment. Vaulted ceilings enhance the open and spacious feel, while easy maintenance wood-look tile flooring and 5 1/4'' baseboards extend throughout the entire home. Additional features include neutral paint, 2'' window blinds, and ceiling fans for added comfort. The kitchen has been thoughtfully updated with granite tile countertops and backsplash, ample cabinetry with glass panel inserts, and an inviting breakfast bar. Step outside to your expansive backyard, offering plenty of space for outdoor gatherings, a children's play area, or even a future pool. Located in a sought-after neighborhood, this home is just a short walk to the community park, Chandler's Pima Park, and Sanborn Elementary. Enjoy the convenience of nearby shopping, dining, entertainment, and easy freeway access. Homes in this community are rarely available--don't miss your chance!
Home Details
Home Type
- Single Family
Est. Annual Taxes
- $1,397
Year Built
- Built in 1984
Lot Details
- 7,410 Sq Ft Lot
- Desert faces the front and back of the property
- Wood Fence
- Block Wall Fence
- Front and Back Yard Sprinklers
- Private Yard
- Grass Covered Lot
HOA Fees
- $30 Monthly HOA Fees
Parking
- 2 Car Garage
Home Design
- Wood Frame Construction
- Tile Roof
- Stucco
Interior Spaces
- 1,136 Sq Ft Home
- 1-Story Property
- Vaulted Ceiling
- Ceiling Fan
- Double Pane Windows
- Tile Flooring
- Washer and Dryer Hookup
Kitchen
- Eat-In Kitchen
- Breakfast Bar
- Built-In Microwave
- Granite Countertops
Bedrooms and Bathrooms
- 3 Bedrooms
- 2 Bathrooms
Accessible Home Design
- No Interior Steps
Schools
- Sanborn Elementary School
- Willis Junior High School
- Chandler High School
Utilities
- Cooling Available
- Heating Available
- High Speed Internet
- Cable TV Available
Listing and Financial Details
- Tax Lot 95
- Assessor Parcel Number 302-84-110
Community Details
Overview
- Association fees include ground maintenance
- City Property Mgmt Association, Phone Number (602) 437-4777
- Mcqueen North Unit One Lt 1 137 Tr A Subdivision
Recreation
- Community Playground
Map
Home Values in the Area
Average Home Value in this Area
Property History
| Date | Event | Price | Change | Sq Ft Price |
|---|---|---|---|---|
| 04/08/2025 04/08/25 | Sold | $415,000 | -1.8% | $365 / Sq Ft |
| 03/01/2025 03/01/25 | Pending | -- | -- | -- |
| 02/27/2025 02/27/25 | For Sale | $422,500 | +34.1% | $372 / Sq Ft |
| 08/10/2020 08/10/20 | Sold | $315,000 | +1.6% | $277 / Sq Ft |
| 07/29/2020 07/29/20 | Pending | -- | -- | -- |
| 07/25/2020 07/25/20 | For Sale | $310,000 | 0.0% | $273 / Sq Ft |
| 07/24/2020 07/24/20 | Pending | -- | -- | -- |
| 07/21/2020 07/21/20 | For Sale | $310,000 | +82.4% | $273 / Sq Ft |
| 01/24/2014 01/24/14 | Sold | $170,000 | +3.1% | $150 / Sq Ft |
| 01/18/2014 01/18/14 | Price Changed | $164,900 | 0.0% | $145 / Sq Ft |
| 12/18/2013 12/18/13 | Pending | -- | -- | -- |
| 12/06/2013 12/06/13 | For Sale | $164,900 | -- | $145 / Sq Ft |
Tax History
| Year | Tax Paid | Tax Assessment Tax Assessment Total Assessment is a certain percentage of the fair market value that is determined by local assessors to be the total taxable value of land and additions on the property. | Land | Improvement |
|---|---|---|---|---|
| 2025 | $1,397 | $15,188 | -- | -- |
| 2024 | $1,371 | $14,465 | -- | -- |
| 2023 | $1,371 | $28,600 | $5,720 | $22,880 |
| 2022 | $1,327 | $21,420 | $4,280 | $17,140 |
| 2021 | $1,364 | $19,870 | $3,970 | $15,900 |
| 2020 | $1,150 | $18,280 | $3,650 | $14,630 |
| 2019 | $1,106 | $15,830 | $3,160 | $12,670 |
| 2018 | $1,071 | $14,520 | $2,900 | $11,620 |
| 2017 | $999 | $13,060 | $2,610 | $10,450 |
| 2016 | $962 | $12,320 | $2,460 | $9,860 |
| 2015 | $932 | $11,660 | $2,330 | $9,330 |
Mortgage History
| Date | Status | Loan Amount | Loan Type |
|---|---|---|---|
| Open | $332,000 | New Conventional | |
| Previous Owner | $185,600 | New Conventional | |
| Previous Owner | $160,000 | New Conventional | |
| Previous Owner | $166,920 | FHA | |
| Previous Owner | $201,617 | Unknown | |
| Previous Owner | $132,755 | Stand Alone Refi Refinance Of Original Loan | |
| Previous Owner | $82,093 | Credit Line Revolving |
Deed History
| Date | Type | Sale Price | Title Company |
|---|---|---|---|
| Warranty Deed | $415,000 | Wfg National Title Insurance C | |
| Quit Claim Deed | -- | None Listed On Document | |
| Quit Claim Deed | -- | None Listed On Document | |
| Deed Of Distribution | -- | None Listed On Document | |
| Interfamily Deed Transfer | -- | Accommodation | |
| Warranty Deed | $315,000 | Pioneer Title Agency Inc | |
| Interfamily Deed Transfer | -- | Security Title Agency | |
| Special Warranty Deed | $170,000 | Security Title Agency | |
| Trustee Deed | $134,750 | None Available | |
| Interfamily Deed Transfer | -- | -- | |
| Quit Claim Deed | -- | -- |
Similar Homes in the area
Source: Arizona Regional Multiple Listing Service (ARMLS)
MLS Number: 6827060
APN: 302-84-110
- 530 N Jesse Ct
- 951 E Jacob St
- 1487 E Laredo St
- 903 E Jacob St
- 860 N Mcqueen Rd Unit 1213
- 860 N Mcqueen Rd Unit 1184
- 860 N Mcqueen Rd Unit 1028
- 1584 E Harrison St
- 1552 E Shannon St
- 1371 E Gary Dr
- 524 N Leoma Ln
- 874 E Tyson St
- 801 E Oakland St
- 1441 E Erie St
- 741 N Tower Place
- 296 N Jesse St
- 287 N Jesse St
- 1631 E Carla Vista Dr
- 745 E Megan St
- 1437 E Park Ave
