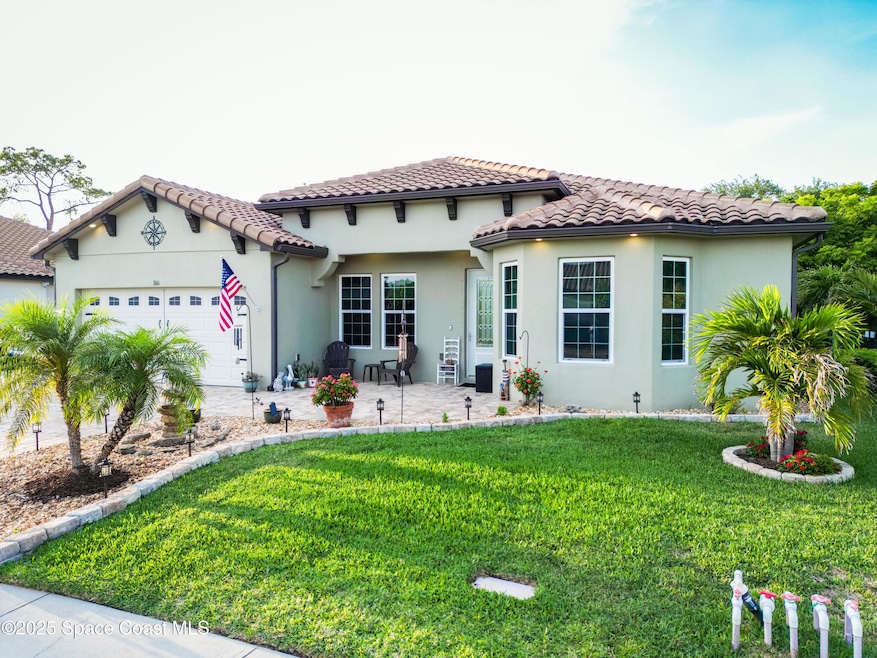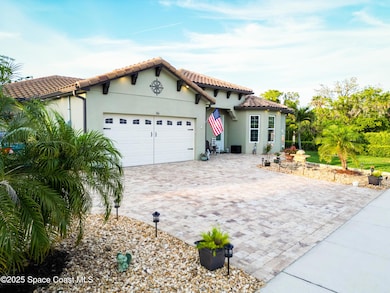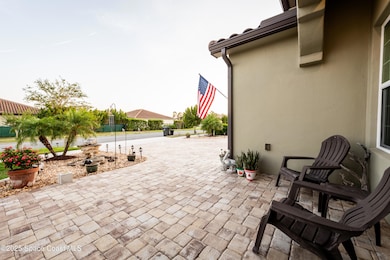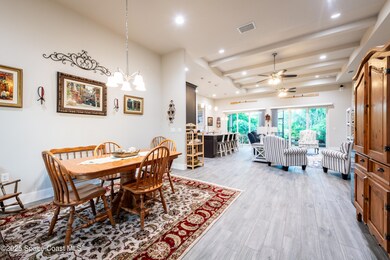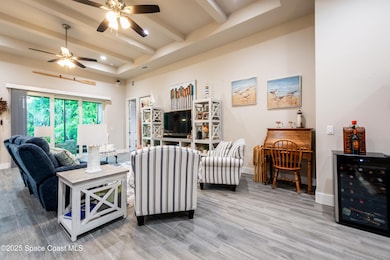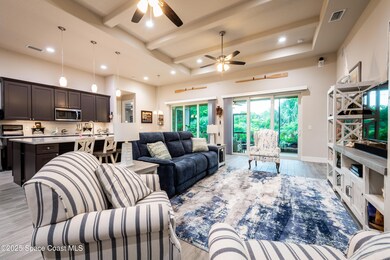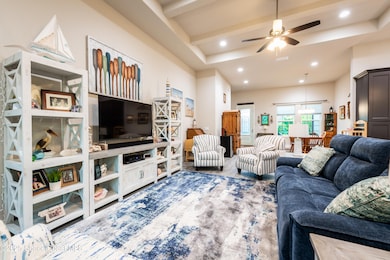
1166 Fulton Cir Titusville, FL 32780
Central Titusville NeighborhoodEstimated payment $3,616/month
Highlights
- Open Floorplan
- Covered patio or porch
- Eat-In Kitchen
- Vaulted Ceiling
- Double Convection Oven
- High Impact Windows
About This Home
COMING SOON!!! Almost NEW 2020 Home. Immaculately maintained. Tile flooring throughout with an open great room. 4/3/2 has ample storage with Pantry & Master closets that have been remodeled with solid shelving. Beautiful kitchen island with quartz top, double ovens, glass cooktop, new refrigerator, washer & dryer all convey. Custom Light Fixtures with Fans installed in all bedrooms, great room & lanai. Gutters, UV clear film is storm rated on inside of storm-rated windows. Custom Light fixtures in kitchen, Dining & Bathrooms. Coffee Bar & New Refrigerator. This move-in ready home will not disappoint.
Home Details
Home Type
- Single Family
Est. Annual Taxes
- $6,655
Year Built
- Built in 2020
Lot Details
- 9,148 Sq Ft Lot
- Property fronts a private road
- South Facing Home
- Front and Back Yard Sprinklers
HOA Fees
- $75 Monthly HOA Fees
Parking
- 2 Car Garage
- Garage Door Opener
Home Design
- Tile Roof
- Block Exterior
- Asphalt
- Stucco
Interior Spaces
- 2,399 Sq Ft Home
- 1-Story Property
- Open Floorplan
- Vaulted Ceiling
- Tile Flooring
- Property Views
Kitchen
- Eat-In Kitchen
- Double Convection Oven
- Electric Oven
- Electric Cooktop
- Microwave
- Dishwasher
- Kitchen Island
- Disposal
Bedrooms and Bathrooms
- 4 Bedrooms
- Split Bedroom Floorplan
- Walk-In Closet
- 3 Full Bathrooms
- Shower Only
Laundry
- Laundry in unit
- Dryer
- Washer
Home Security
- Security Gate
- High Impact Windows
- Fire and Smoke Detector
Outdoor Features
- Covered patio or porch
Schools
- Coquina Elementary School
- Jackson Middle School
- Titusville High School
Utilities
- Central Air
- Heating Available
- Electric Water Heater
- Cable TV Available
Community Details
- Country Club Estates Association
- Country Club Estates Subd Subdivision
Listing and Financial Details
- Assessor Parcel Number 22-35-16-09-0000c.0-0025.00
Map
Home Values in the Area
Average Home Value in this Area
Tax History
| Year | Tax Paid | Tax Assessment Tax Assessment Total Assessment is a certain percentage of the fair market value that is determined by local assessors to be the total taxable value of land and additions on the property. | Land | Improvement |
|---|---|---|---|---|
| 2023 | $6,603 | $403,990 | $0 | $0 |
| 2022 | $6,256 | $392,230 | $0 | $0 |
| 2021 | $5,462 | $295,790 | $30,000 | $265,790 |
| 2020 | $148 | $10,000 | $10,000 | $0 |
| 2019 | $122 | $6,000 | $6,000 | $0 |
| 2018 | $116 | $5,500 | $5,500 | $0 |
| 2017 | $118 | $1,375 | $0 | $0 |
| 2016 | $121 | $5,500 | $5,500 | $0 |
| 2015 | $126 | $5,500 | $5,500 | $0 |
Property History
| Date | Event | Price | Change | Sq Ft Price |
|---|---|---|---|---|
| 04/24/2025 04/24/25 | For Sale | $535,000 | +23.0% | $223 / Sq Ft |
| 05/11/2021 05/11/21 | Sold | $434,950 | 0.0% | $183 / Sq Ft |
| 03/03/2021 03/03/21 | Off Market | $434,950 | -- | -- |
| 02/19/2021 02/19/21 | For Sale | $409,950 | 0.0% | $173 / Sq Ft |
| 02/18/2021 02/18/21 | Pending | -- | -- | -- |
| 02/18/2021 02/18/21 | For Sale | $409,950 | -- | $173 / Sq Ft |
Deed History
| Date | Type | Sale Price | Title Company |
|---|---|---|---|
| Warranty Deed | $435,000 | Liberty Title Company | |
| Warranty Deed | -- | Liberty Title Company |
Mortgage History
| Date | Status | Loan Amount | Loan Type |
|---|---|---|---|
| Open | $80,000 | New Conventional |
Similar Homes in Titusville, FL
Source: Space Coast MLS (Space Coast Association of REALTORS®)
MLS Number: 1043728
APN: 22-35-16-09-0000C.0-0025.00
- 1206 Fulton Cir
- 1205 La Brea Ave
- 1220 La Brea Ave
- 3205 Barna Ave
- 1413 Lema Dr
- 1167 Country Club Dr Unit 1123
- 1147 Country Club Dr Unit 1021
- 1157 Country Club Dr Unit 1112
- 1089 Country Club Dr Unit 722
- 1127 Country Club Dr Unit 921
- 1621 Lema Dr
- 2830 Hancock Dr
- 3445 Muirfield Dr
- 2780 Hancock Dr
- 1071 Country Club Dr Unit 623
- 995 Country Club Dr Unit 223
- 983 Country Club Dr Unit 213
- 3441 Barna Ave
- 1063 Country Club Dr Unit 613
- 3549 Muirfield Dr Unit C
