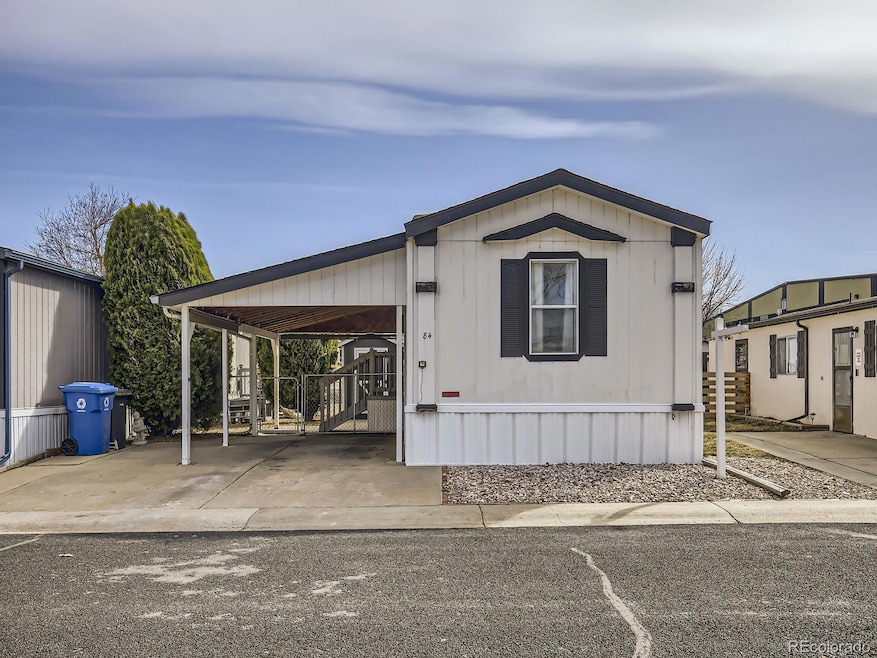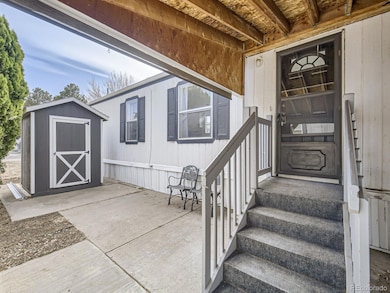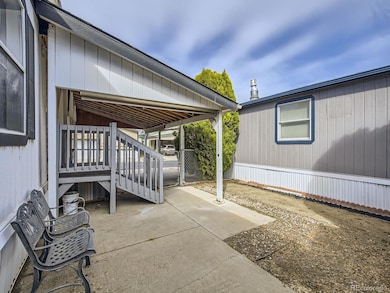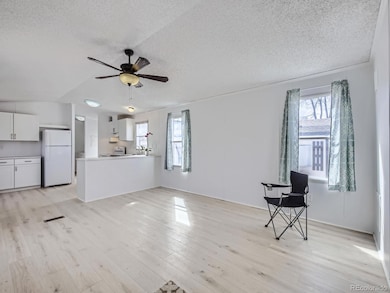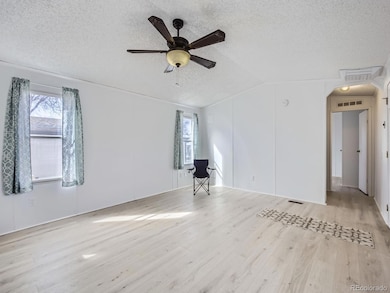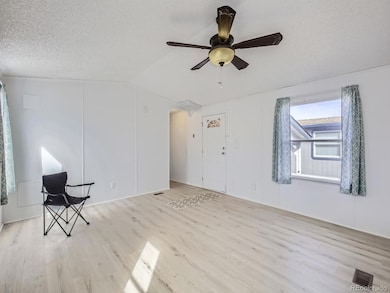
1166 Madison Ave Unit 84 Loveland, CO 80537
Estimated payment $427/month
Highlights
- Senior Community
- Private Yard
- Forced Air Heating System
- Gated Community
- Covered patio or porch
- Evaporated cooling system
About This Home
Welcome to this bright and inviting manufactured home in one of Loveland's few gated communities! This 2 bedroom, 2 bathroom home has new flooring, kitchen cabinets, renovated bathrooms and a new roof. Appliances are also included! As you step inside, you’ll be greeted by an open and spacious living room that seamlessly flows into the kitchen, creating the perfect space for entertaining or relaxing. Aspen Ridge is a pet friendly, gated, 55+ senior community with a neighborhood park, and a pavilion. Located just a short drive to downtown Loveland, restaurants, and Boyd Lake. Buyers must be approved by Aspen Ridge Park Management. Apply online at www.aspenridgemhc.com.
Washer and dryer pictured are not the machines that will be included, as they were replaced right after photos were taken.
Listing Agent
Motion Homes Group Brokerage Email: tiffanyfooterealestate@gmail.com,361-212-3016 License #100097619
Property Details
Home Type
- Manufactured Home
Year Built
- Built in 1999
Lot Details
- 2,600 Sq Ft Lot
- Private Yard
- Land Lease of $1,000 per month expires 3/31/25
Home Design
- Frame Construction
- Composition Roof
- Vinyl Siding
Interior Spaces
- 1,024 Sq Ft Home
- Laminate Flooring
Bedrooms and Bathrooms
- 2 Main Level Bedrooms
- 2 Full Bathrooms
Parking
- 3 Parking Spaces
- 3 Carport Spaces
Outdoor Features
- Covered patio or porch
Schools
- Winona Elementary School
- Bill Reed Middle School
- Mountain View High School
Mobile Home
- Mobile Home Make is SOONER
- Manufactured Home
Utilities
- Evaporated cooling system
- Forced Air Heating System
Listing and Financial Details
- Assessor Parcel Number 8518208002
Community Details
Overview
- Senior Community
- Property has a Home Owners Association
- Aspen Ridge Association, Phone Number (970) 669-2727
Security
- Gated Community
Map
Home Values in the Area
Average Home Value in this Area
Property History
| Date | Event | Price | Change | Sq Ft Price |
|---|---|---|---|---|
| 03/11/2025 03/11/25 | For Sale | $65,000 | -- | $63 / Sq Ft |
Similar Homes in Loveland, CO
Source: REcolorado®
MLS Number: 4374358
APN: M9036792
- 1166 Madison Ave Unit 136
- 1166 Madison Ave Unit 124
- 1166 Madison Ave Unit 84
- 1166 Madison Ave Unit 87
- 1166 Madison Ave Unit 243
- 1166 Madison Ave Unit 73
- 1166 Madison Ave Unit 99
- 1166 Madison Ave Unit 81
- 1535 Sunset Place Unit 32
- 1471 Sunset Place Unit 40
- 1468 Sunset Place Unit 25
- 1428 Sunset Place
- 1500 Sylmar Place Unit 35
- 1759 Jade Dr Unit 146
- 1695 Pearl Dr Unit 165
- 1641 Garnet St Unit 49
- 1748 Pearl Dr Unit 103
- 1700 Pearl Dr Unit 106
- 1822 E 11th St
- 1892 E 11th St
