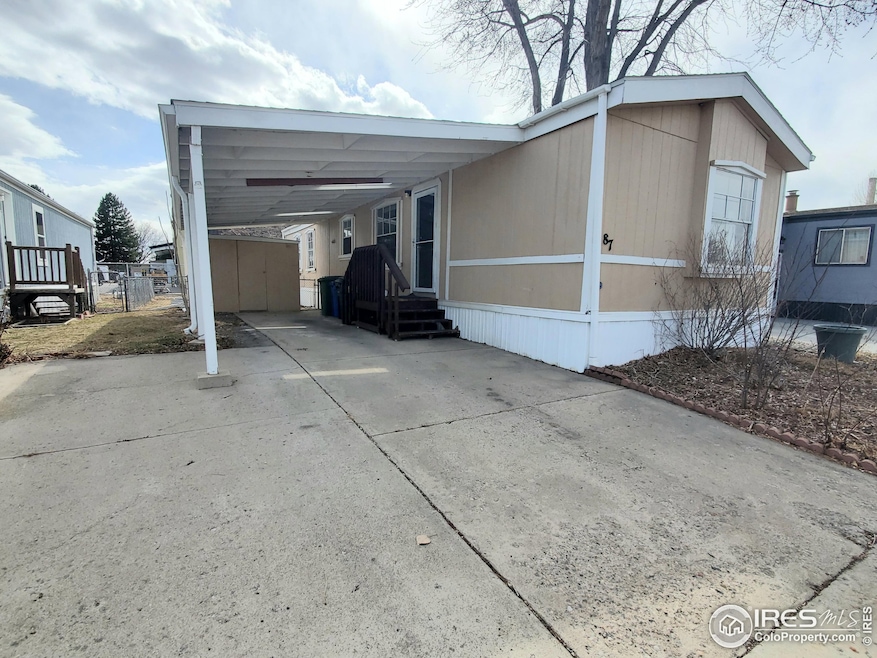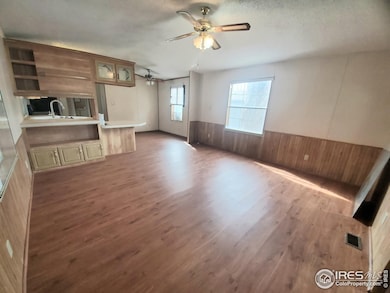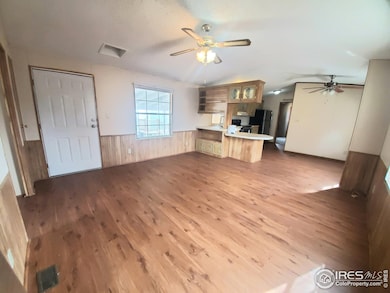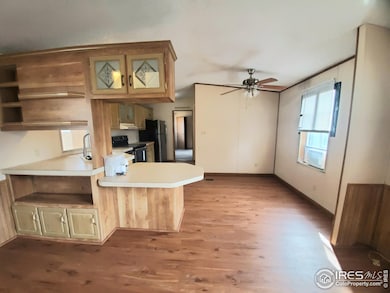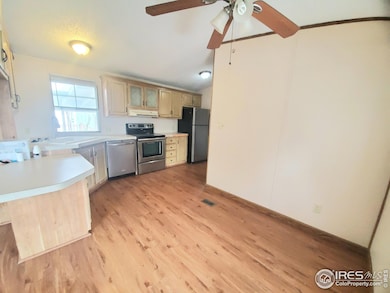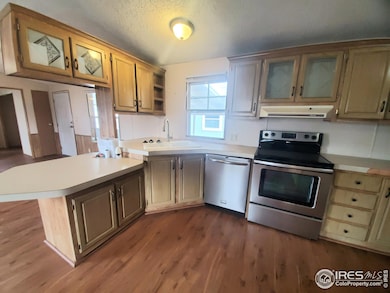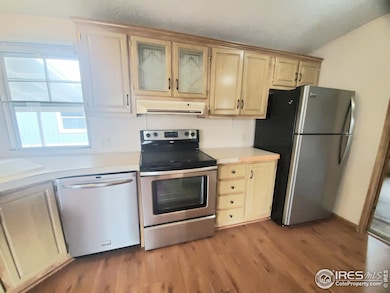
1166 Madison Ave Unit 87 Loveland, CO 80537
Estimated payment $177/month
Highlights
- Open Floorplan
- No HOA
- Storm Windows
- Cathedral Ceiling
- Eat-In Kitchen
- Walk-In Closet
About This Home
Price Reduced! Great opportunity in Aspen Ridge, an upscale and gated 55+ community in central Loveland. Home features 2 bedrooms and 1 bath, the perfect amount of space to maintain. Good size living room with all easy care laminate flooring. Open concept layout with dining room and kitchen. Loads of cabinets and counter space. Upgraded stainless steel kitchen appliances all stay! Newer carpet in the bedroom and bathroom has a large, newer walk in shower. 2nd Bedroom is situated at the front of the home and would make a great craft or office space. Laundry with appliances also included. Fully fenced in backyard and can be connected to the backdoor for a small dog, if desired. Carport to protect your car from the elements. Home is priced to sell and being sold in AS IS condition. Aspen Ridge is a 55 and older community and 2nd owner/ occupant can be just 40 or over. Minimum age is 40. Lot rent is $1350/ mo. Make this home yours and call listing agent to schedule your showing today!
Property Details
Home Type
- Manufactured Home
Year Built
- Built in 1990
Lot Details
- North Facing Home
- Chain Link Fence
- Level Lot
- Land Lease
Home Design
- Wood Frame Construction
- Composition Roof
- Composition Shingle
Interior Spaces
- 928 Sq Ft Home
- Open Floorplan
- Cathedral Ceiling
Kitchen
- Eat-In Kitchen
- Electric Oven or Range
- Dishwasher
Flooring
- Carpet
- Laminate
Bedrooms and Bathrooms
- 2 Bedrooms
- Split Bedroom Floorplan
- Walk-In Closet
- 1 Bathroom
- Walk-in Shower
Laundry
- Dryer
- Washer
Home Security
- Storm Windows
- Storm Doors
Parking
- Carport
- Driveway Level
Outdoor Features
- Patio
- Exterior Lighting
- Outdoor Storage
Location
- Property is near a bus stop
Utilities
- Air Conditioning
- Forced Air Heating System
- Underground Utilities
- High Speed Internet
- Cable TV Available
Community Details
- No Home Owners Association
- Built by Champion
- Aspen Ridge Upscale And Gated 55+ Community Subdivision
Map
Home Values in the Area
Average Home Value in this Area
Property History
| Date | Event | Price | Change | Sq Ft Price |
|---|---|---|---|---|
| 04/10/2025 04/10/25 | Price Changed | $27,000 | -6.9% | $29 / Sq Ft |
| 04/03/2025 04/03/25 | Price Changed | $29,000 | -9.4% | $31 / Sq Ft |
| 03/07/2025 03/07/25 | For Sale | $32,000 | -- | $34 / Sq Ft |
Similar Home in Loveland, CO
Source: IRES MLS
MLS Number: 6238
APN: M9036792
- 1166 Madison Ave Unit 136
- 1166 Madison Ave Unit 124
- 1166 Madison Ave Unit 84
- 1166 Madison Ave Unit 87
- 1166 Madison Ave Unit 243
- 1166 Madison Ave Unit 99
- 1166 Madison Ave Unit 63
- 1166 Madison Ave Unit 81
- 1535 Sunset Place Unit 32
- 1471 Sunset Place Unit 40
- 1468 Sunset Place Unit 25
- 1428 Sunset Place
- 1500 Sylmar Place Unit 35
- 1759 Jade Dr Unit 146
- 1695 Pearl Dr Unit 165
- 1641 Garnet St Unit 49
- 1748 Pearl Dr Unit 103
- 1700 Pearl Dr Unit 106
- 1822 E 11th St
- 1892 E 11th St
