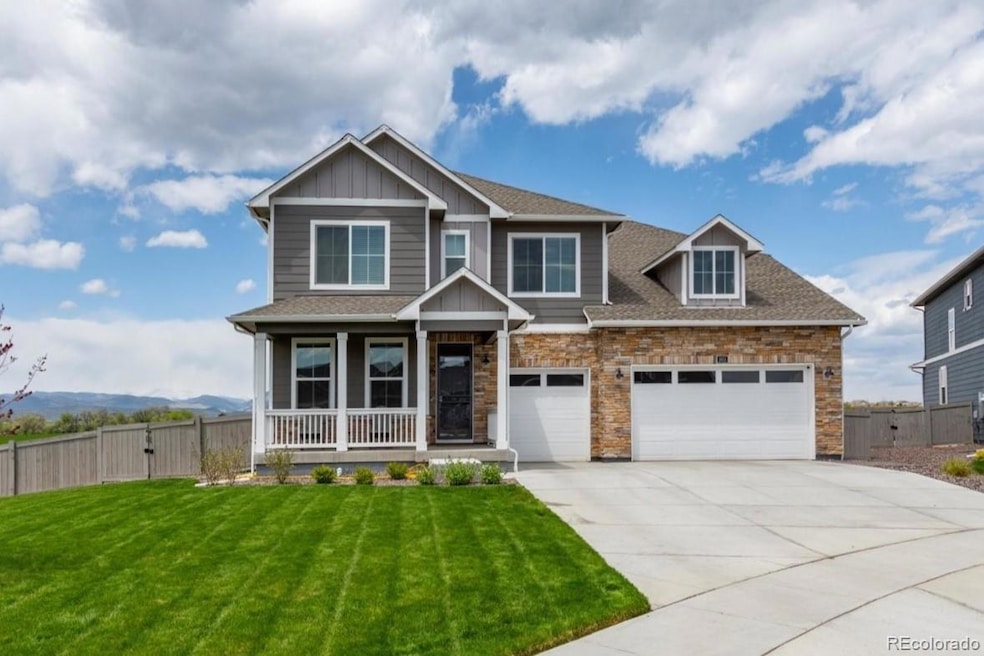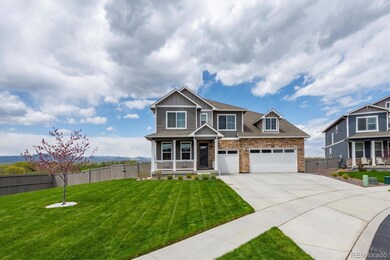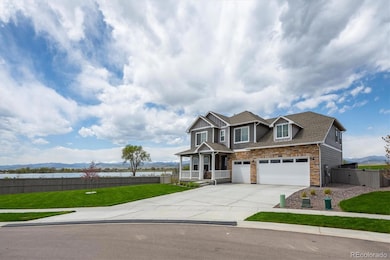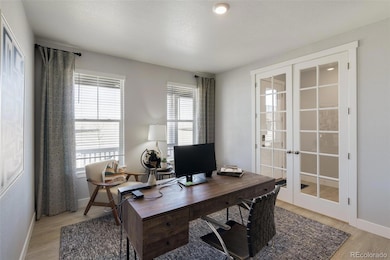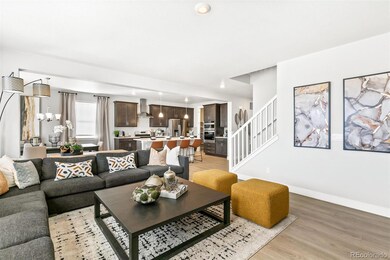
1166 Ridgefield Dr Berthoud, CO 80513
Highlights
- Fitness Center
- Primary Bedroom Suite
- Clubhouse
- Berthoud Elementary School Rated A-
- Open Floorplan
- Loft
About This Home
As of March 2025The Vantage neighborhood includes a unique set of features and amenities such as TPC Colorado privileges including use of their world-class Fitness Center, Resort Style Pool with swim-up bar and hot tub, and restaurants. Use of Vantage Pool, Splashpad, Grilling Area, Playground and 2 Dog Parks in the 5-acre, on-site complex are also all included in the annual HOA. The Crawford is a stunning two-story home with a finished basement, offering an exceptional blend of space, style, and functionality. With 3,142 finished square feet above grade and an additional 1,632 finished square feet in the basement, this home provides ample room for comfortable living. The finished basement adds even more versatility, featuring a spacious recreation room, a private bedroom, and a full bathroom—perfect for guests, extended family, or additional entertainment space. As the most popular floorplan in our community, the Crawford is thoughtfully designed to maximize both elegance and practicality. Situated on a 10,788 square-foot homesite, this property offers breathtaking mountain views, creating a picturesque and serene setting. Tankless Water Heater, Blinds, Smart Home Tech (video doorbell, keyless front door, Alexa features, & modularized light switches – all with remote access capabilities) and more included in a location backstopped by water and mountain views. Whether you’re enjoying time indoors or taking in the stunning surroundings, the Crawford is a place you’ll love to call home. ***Estimated Delivery Date: March. Photos are representative and not of actual property***
Last Agent to Sell the Property
D.R. Horton Realty, LLC Brokerage Email: sales@drhrealty.com License #40028178

Home Details
Home Type
- Single Family
Est. Annual Taxes
- $2,389
Year Built
- Built in 2025 | Under Construction
Lot Details
- 0.25 Acre Lot
- Cul-De-Sac
- Front Yard Sprinklers
HOA Fees
- $83 Monthly HOA Fees
Parking
- 3 Car Attached Garage
- Electric Vehicle Home Charger
Home Design
- Frame Construction
- Composition Roof
- Concrete Perimeter Foundation
Interior Spaces
- 2-Story Property
- Open Floorplan
- 1 Fireplace
- Smart Doorbell
- Great Room
- Living Room
- Dining Room
- Home Office
- Loft
- Laundry Room
Kitchen
- Double Self-Cleaning Convection Oven
- Cooktop with Range Hood
- Microwave
- Dishwasher
- Kitchen Island
- Quartz Countertops
- Disposal
Flooring
- Carpet
- Laminate
- Tile
Bedrooms and Bathrooms
- Primary Bedroom Suite
- Walk-In Closet
- 5 Full Bathrooms
Finished Basement
- Bedroom in Basement
- 1 Bedroom in Basement
Home Security
- Smart Lights or Controls
- Smart Locks
- Smart Thermostat
- Carbon Monoxide Detectors
- Fire and Smoke Detector
Eco-Friendly Details
- Smoke Free Home
Schools
- Berthoud Elementary School
- Turner Middle School
- Berthoud High School
Utilities
- Forced Air Heating and Cooling System
- Heating System Uses Natural Gas
- 220 Volts
- 220 Volts in Garage
- 110 Volts
- Natural Gas Connected
- Tankless Water Heater
- High Speed Internet
- Phone Available
- Cable TV Available
Listing and Financial Details
- Assessor Parcel Number R1670628
Community Details
Overview
- Berthoud Heritage Metro District No. 4 Association, Phone Number (970) 617-2469
- Built by D.R. Horton, Inc
- Vantage Subdivision, Crawford Floorplan
Amenities
- Clubhouse
Recreation
- Community Playground
- Fitness Center
- Community Pool
- Park
Map
Home Values in the Area
Average Home Value in this Area
Property History
| Date | Event | Price | Change | Sq Ft Price |
|---|---|---|---|---|
| 03/26/2025 03/26/25 | Sold | $800,000 | -3.0% | $168 / Sq Ft |
| 03/07/2025 03/07/25 | Pending | -- | -- | -- |
| 02/21/2025 02/21/25 | For Sale | $824,900 | -- | $173 / Sq Ft |
Tax History
| Year | Tax Paid | Tax Assessment Tax Assessment Total Assessment is a certain percentage of the fair market value that is determined by local assessors to be the total taxable value of land and additions on the property. | Land | Improvement |
|---|---|---|---|---|
| 2025 | $2,389 | $15,401 | $15,401 | -- |
| 2024 | $2,389 | $15,401 | $15,401 | -- |
| 2022 | $382 | $2,546 | $2,546 | -- |
| 2021 | $382 | $2,546 | $2,546 | $0 |
| 2020 | $301 | $1,984 | $1,984 | $0 |
| 2019 | $295 | $1,984 | $1,984 | $0 |
Deed History
| Date | Type | Sale Price | Title Company |
|---|---|---|---|
| Special Warranty Deed | $800,000 | Dhi Title |
Similar Homes in the area
Source: REcolorado®
MLS Number: 2134170
APN: 94113-20-011
- 1884 Sawtooth Mountain Dr
- 1866 Sawtooth Mountain Dr
- 1102 Ridgefield Dr
- 1850 Sawtooth Mountain Dr
- 1818 Sawtooth Mountain Dr
- 1876 Chaffee Crest Dr
- 1860 Chaffee Crest Dr
- 1815 Chaffee Crest Dr
- 1923 Westport Ave
- 1884 Westport Ave
- 1866 Westport Ave
- 1854 Westport Ave
- 1898 Westport Ave
- 1836 Westport Ave
- 1950 Mount Monroe Dr
- 1800 Vantage Pkwy
