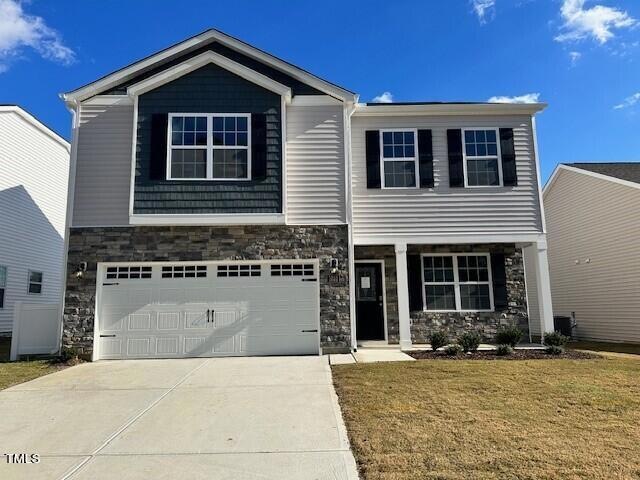
1166 Saddlebrook Dr Rocky Mount, NC 27804
Highlights
- New Construction
- Loft
- Home Office
- Craftsman Architecture
- High Ceiling
- 2 Car Attached Garage
About This Home
As of January 2025RED TAG home for our RED TAG SALES EVENT July 6 - July 21! 2 story home with 3 bedrooms & 2.5 bathrooms in 2,175 square feet. The main level features a study with double hung French doors & Revwood Cedar Creek Cheyenne Rock Oak Flooring. Powder room located downstairs for family and guests. The kitchen opens onto a spacious living room which leads to the 10x12 patio on this GREAT home site. Kitchen cabinets are white, Mediterra Light granite countertops, white tile backsplash & stainless steel appliances. SilverScreen vinyl flooring in bathroom & laundry areas. The Primary Suite is 15x17 on the second level, offers a beautiful primary bathroom, featuring a walk in shower & large walk-in closet. All bedrooms upstairs along with 1 full bath featuring Blanco Matrix Quartz countertops & walk in laundry room! As always, a D.R. Horton home is built with quality materials, with superior attention to detail & impeccable workmanship. This home comes with a one-year builder's warranty & a ten-year structural warranty. Your beautiful new home also comes equipped with our smart home technology. Home is UNDER CONSTRUCTION!
Last Agent to Sell the Property
Fred Campos
D.R. Horton, Inc. License #241947

Home Details
Home Type
- Single Family
Year Built
- Built in 2024 | New Construction
Lot Details
- 0.26 Acre Lot
- Landscaped
HOA Fees
- $44 Monthly HOA Fees
Parking
- 2 Car Attached Garage
Home Design
- Craftsman Architecture
- Brick or Stone Mason
- Slab Foundation
- Frame Construction
- Architectural Shingle Roof
- Shake Siding
- Vinyl Siding
- Radiant Barrier
- Stone
Interior Spaces
- 2,163 Sq Ft Home
- 2-Story Property
- High Ceiling
- Living Room
- Home Office
- Loft
- Pull Down Stairs to Attic
Kitchen
- Eat-In Kitchen
- Electric Range
- Microwave
- Plumbed For Ice Maker
- Dishwasher
Flooring
- Carpet
- Vinyl
Bedrooms and Bathrooms
- 3 Bedrooms
- Walk-In Closet
- Bathtub with Shower
- Walk-in Shower
Laundry
- Laundry on upper level
- Electric Dryer Hookup
Schools
- Red Oak Elementary School
- Red Oak Middle School
- Northern Nash High School
Utilities
- Zoned Cooling
- Heat Pump System
- Electric Water Heater
Additional Features
- Energy-Efficient Lighting
- Patio
Community Details
- Slatter Mgmt. Services Association, Phone Number (336) 272-0641
- Built by D.R. Horton, Inc
- Saddlebrook Subdivision, Penwell 3 Bedroom Floorplan
Listing and Financial Details
- Home warranty included in the sale of the property
- Assessor Parcel Number PB;44/PG 172-175
Map
Home Values in the Area
Average Home Value in this Area
Property History
| Date | Event | Price | Change | Sq Ft Price |
|---|---|---|---|---|
| 01/01/2025 01/01/25 | Sold | $285,000 | 0.0% | $132 / Sq Ft |
| 10/08/2024 10/08/24 | Pending | -- | -- | -- |
| 10/08/2024 10/08/24 | Price Changed | $285,000 | -0.2% | $132 / Sq Ft |
| 09/27/2024 09/27/24 | Price Changed | $285,450 | -6.5% | $132 / Sq Ft |
| 09/20/2024 09/20/24 | For Sale | $305,450 | 0.0% | $141 / Sq Ft |
| 09/20/2024 09/20/24 | Price Changed | $305,450 | +0.1% | $141 / Sq Ft |
| 08/27/2024 08/27/24 | Price Changed | $305,000 | -1.9% | $141 / Sq Ft |
| 07/23/2024 07/23/24 | Pending | -- | -- | -- |
| 07/03/2024 07/03/24 | Price Changed | $311,000 | -1.1% | $144 / Sq Ft |
| 06/29/2024 06/29/24 | Price Changed | $314,490 | -1.6% | $145 / Sq Ft |
| 03/08/2024 03/08/24 | For Sale | $319,490 | -- | $148 / Sq Ft |
Similar Homes in Rocky Mount, NC
Source: Doorify MLS
MLS Number: 10016082
- 1108 Middlecrest Dr
- 1112 Middlecrest Dr
- 1022 Middlecrest Dr Unit 350624
- 1113 Middlecrest Dr
- 1025 Middlecrest Dr
- 1116 Middlecrest Dr
- 1109 Middlecrest Dr
- 1018 Middlecrest Dr
- 1117 Middlecrest Dr
- 1021 Middlecrest Dr
- 1121 Middlecrest Dr
- 1120 Middlecrest Dr
- 1017 Middlecrest Dr
- 1014 Middlecrest Dr
- 1124 Middlecrest Dr
- 1128 Middlecrest Dr
- 1006 Middlecrest Dr






