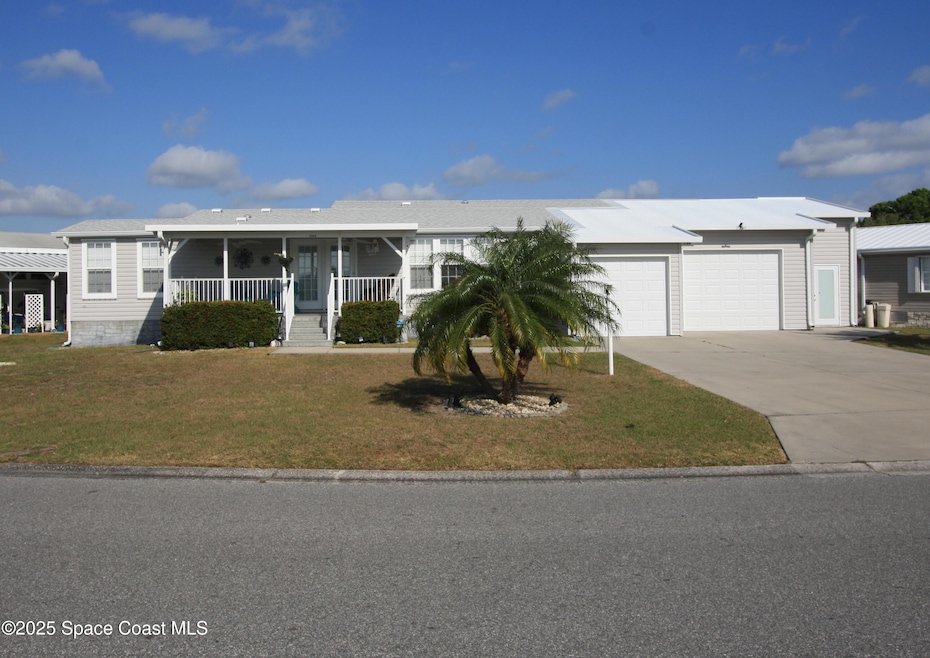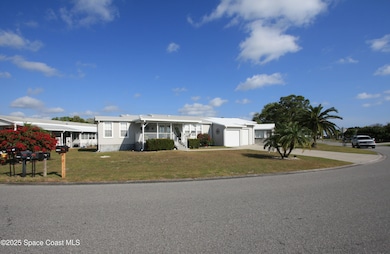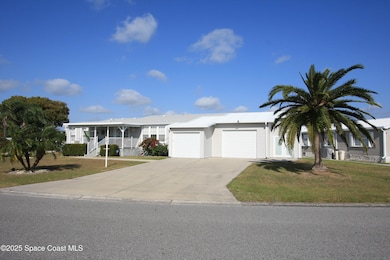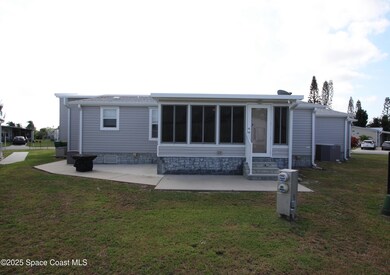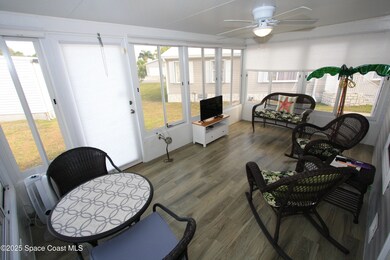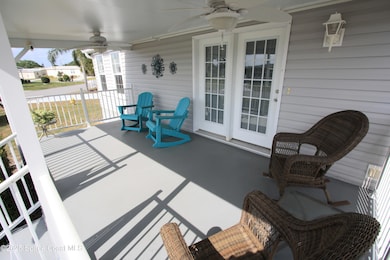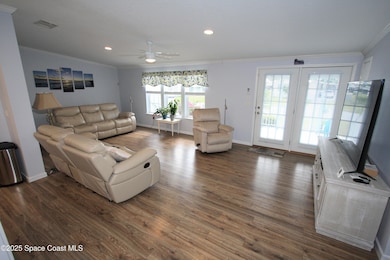
1166 Waterway Dr Barefoot Bay, FL 32976
Grant-Valkaria NeighborhoodEstimated payment $2,073/month
Highlights
- Open Floorplan
- Corner Lot
- Home Office
- Sun or Florida Room
- No HOA
- Screened Porch
About This Home
One of the best homes in the park. Clean, spacious, move-in ready. Watch the space launches from your front porch. Large center island kitchen w/plenty of storage, formal & informal dining areas, new roof in Jan. 2025, killer 3-car garage that includes a parking place for your golf cart & ample storage for the guy that has everything. Spacious owners suite w/dbl vanity sinks, jacuzzi tub & separate walk-in shower. Sit on your front or back porch for your morning cup of joe or take a nice short walk to the pool to relax. With so many amenities offered, you will LOVE living here. NOTE: $934.08 is included in the tax amount every year for Barefoot Bay Recreation District Management.
Open House Schedule
-
Sunday, April 27, 202512:00 to 3:00 pm4/27/2025 12:00:00 PM +00:004/27/2025 3:00:00 PM +00:00One of the nicest double-wide manufactured homes in the Bay w/3-Car covered parking garage, which includes your golf cart. Open floor plan w/beautiful center island kitchen, Corian Countertops, lots of storage, separate laundry room w/deep sink, and additional pantry storage. Sit on your front porch & see the space launches, or on your back porch for privacy. Nice size owners suite w/walk-in closet, double sink vanity master bath w/separage walk-in shower and soaking tub. Come See!Add to Calendar
Property Details
Home Type
- Mobile/Manufactured
Est. Annual Taxes
- $3,498
Year Built
- Built in 2017 | Remodeled
Lot Details
- 6,534 Sq Ft Lot
- Lot Dimensions are 135x92x105
- Property fronts a county road
- East Facing Home
- Corner Lot
Parking
- 2 Car Attached Garage
- 3 Carport Spaces
- Garage Door Opener
Home Design
- Shingle Roof
- Vinyl Siding
- Asphalt
Interior Spaces
- 1,703 Sq Ft Home
- 1-Story Property
- Open Floorplan
- Ceiling Fan
- Living Room
- Dining Room
- Home Office
- Sun or Florida Room
- Screened Porch
- Laminate Flooring
- Property Views
Kitchen
- Eat-In Kitchen
- Breakfast Bar
- Electric Oven
- Microwave
- Ice Maker
- Dishwasher
- Kitchen Island
- Disposal
Bedrooms and Bathrooms
- 2 Bedrooms
- Split Bedroom Floorplan
- 2 Full Bathrooms
- Bathtub and Shower Combination in Primary Bathroom
Laundry
- Laundry Room
- Laundry on main level
- Dryer
- Washer
Home Security
- Security System Owned
- Fire and Smoke Detector
Schools
- Sunrise Elementary School
- Southwest Middle School
- Bayside High School
Mobile Home
- Triple Wide
Utilities
- Central Heating and Cooling System
- Hot Water Heating System
- 200+ Amp Service
- Electric Water Heater
- Cable TV Available
Listing and Financial Details
- Assessor Parcel Number 30-38-09-Js-00141.0-0010.00
Community Details
Overview
- No Home Owners Association
- Barefoot Bay Unit 2 Part 10 Subdivision
Pet Policy
- Pets Allowed
Map
Home Values in the Area
Average Home Value in this Area
Property History
| Date | Event | Price | Change | Sq Ft Price |
|---|---|---|---|---|
| 03/17/2025 03/17/25 | For Sale | $319,900 | +840.9% | $188 / Sq Ft |
| 03/08/2016 03/08/16 | Sold | $34,000 | -2.9% | -- |
| 02/24/2016 02/24/16 | Pending | -- | -- | -- |
| 01/29/2016 01/29/16 | For Sale | $35,000 | -- | -- |
Similar Homes in the area
Source: Space Coast MLS (Space Coast Association of REALTORS®)
MLS Number: 1040335
