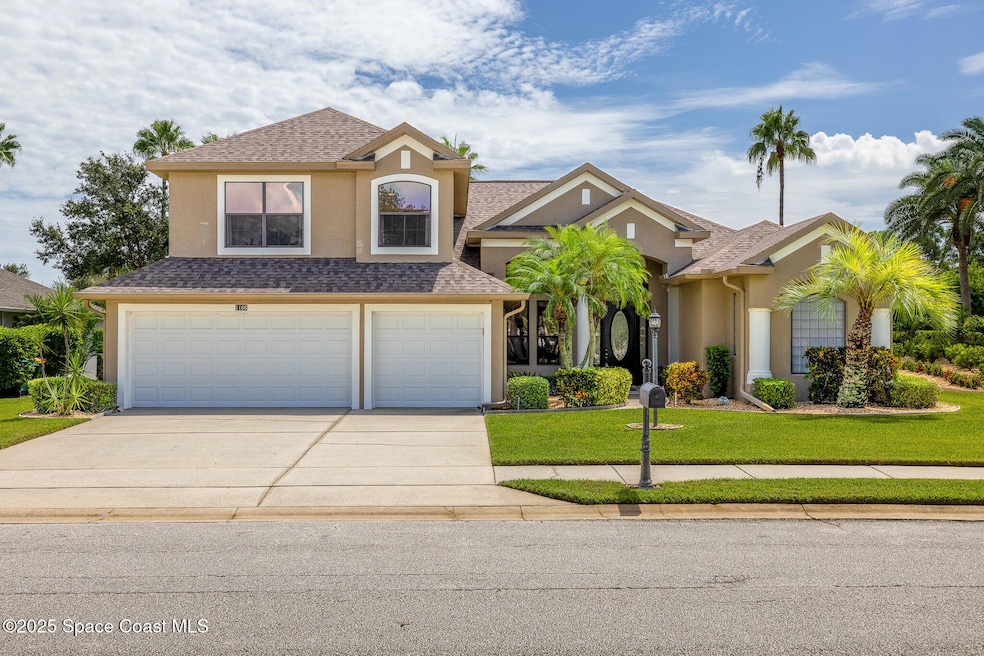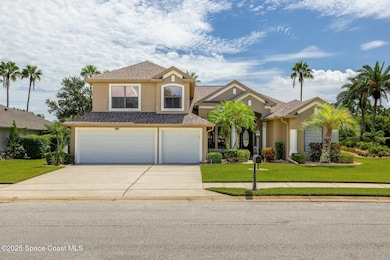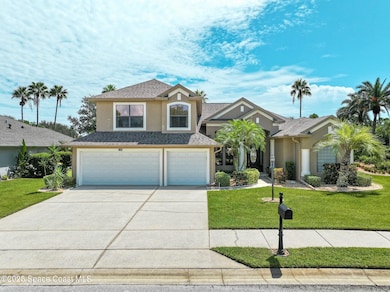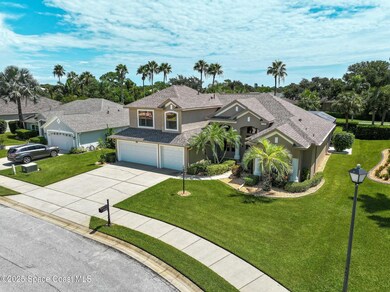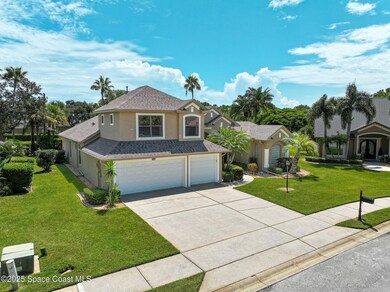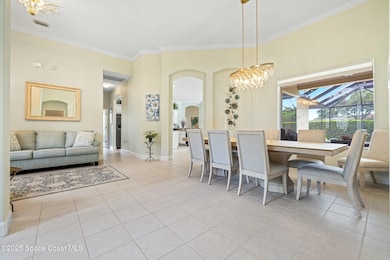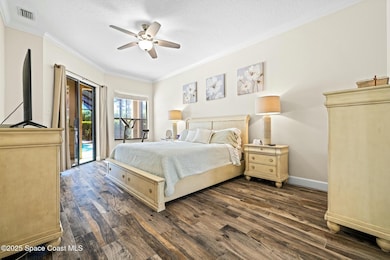
1166 Wild Flower Dr Melbourne, FL 32940
Estimated payment $5,126/month
Highlights
- Heated In Ground Pool
- Open Floorplan
- Main Floor Primary Bedroom
- Suntree Elementary School Rated A-
- Contemporary Architecture
- Pool View
About This Home
Home has never been sweeter than in this pristine Suntree 4 bed, 3 bath home plus upstairs loft and half bath nestled on .23 acres by cul-de-sac. Inside this 3069 sq ft home, you will find a main level Primary Suite overlooking the pool. Bath has claw foot tub, walk-through shower, his and hers closets and vanities; Kitchen boasts slate appliances, Corian counterops and island, under cabinet lighting; gas range; double electric ovens; pantry; and breakfast bar. Gather in the open Sitting Room, Formal Dining, and Eat in Kitchen and Living Room, all with open pane windows to the Pool and Jacuzzi. Large upstairs loft has 1/2 bath and could serve as 5th Bedroom, Office or Game Room. Pool has new screen and resealed frame; two gas heat pumps, one for pool and one for jacuzzi; plus outdoor shower. 3 car garage has insulated garage doors complete with new tracks, painted floors and thermostat telling the temp and time. Roof- 2019 AC units- 2020 Gas Water Heater- 2020.
Home Details
Home Type
- Single Family
Est. Annual Taxes
- $7,087
Year Built
- Built in 2001
Lot Details
- 10,019 Sq Ft Lot
- Cul-De-Sac
- Street terminates at a dead end
- West Facing Home
- Back Yard Fenced
HOA Fees
Parking
- 3 Car Garage
- Garage Door Opener
Home Design
- Contemporary Architecture
- Shingle Roof
- Wood Siding
- Concrete Siding
Interior Spaces
- 3,069 Sq Ft Home
- 2-Story Property
- Open Floorplan
- Furniture Can Be Negotiated
- Ceiling Fan
- Entrance Foyer
- Pool Views
Kitchen
- Eat-In Kitchen
- Breakfast Bar
- Double Convection Oven
- Electric Oven
- Gas Range
- Microwave
- Dishwasher
Flooring
- Carpet
- Laminate
- Tile
Bedrooms and Bathrooms
- 5 Bedrooms
- Primary Bedroom on Main
- Split Bedroom Floorplan
- Dual Closets
- Walk-In Closet
- In-Law or Guest Suite
- Separate Shower in Primary Bathroom
Laundry
- Laundry on lower level
- Dryer
- Washer
Home Security
- Hurricane or Storm Shutters
- Fire and Smoke Detector
Pool
- Heated In Ground Pool
- Waterfall Pool Feature
- Outdoor Shower
- Screen Enclosure
- Heated Spa
- In Ground Spa
Outdoor Features
- Covered patio or porch
Schools
- Suntree Elementary School
- Delaura Middle School
- Viera High School
Utilities
- Multiple cooling system units
- Heating System Uses Natural Gas
- Gas Water Heater
- Cable TV Available
Community Details
- Association fees include ground maintenance, trash
- Forest Lake Village Association
- Forest Lake Village Unit 2 Subdivision
- Maintained Community
Listing and Financial Details
- Assessor Parcel Number 26-36-11-81-*-61
Map
Home Values in the Area
Average Home Value in this Area
Tax History
| Year | Tax Paid | Tax Assessment Tax Assessment Total Assessment is a certain percentage of the fair market value that is determined by local assessors to be the total taxable value of land and additions on the property. | Land | Improvement |
|---|---|---|---|---|
| 2023 | $7,382 | $595,220 | $0 | $0 |
| 2022 | $6,330 | $518,310 | $0 | $0 |
| 2021 | $5,843 | $397,480 | $81,900 | $315,580 |
| 2020 | $3,053 | $222,470 | $0 | $0 |
| 2019 | $3,003 | $217,470 | $0 | $0 |
| 2018 | $3,008 | $213,420 | $0 | $0 |
| 2017 | $3,032 | $209,040 | $0 | $0 |
| 2016 | $3,085 | $204,750 | $61,000 | $143,750 |
| 2015 | $3,177 | $203,330 | $53,000 | $150,330 |
| 2014 | $3,199 | $201,720 | $53,000 | $148,720 |
Property History
| Date | Event | Price | Change | Sq Ft Price |
|---|---|---|---|---|
| 04/04/2025 04/04/25 | For Sale | $800,000 | -- | $261 / Sq Ft |
Deed History
| Date | Type | Sale Price | Title Company |
|---|---|---|---|
| Warranty Deed | $470,000 | Foundation Ttl & Setmnt Svcs | |
| Warranty Deed | $350,000 | State Title Partners Llp | |
| Warranty Deed | $41,900 | -- |
Mortgage History
| Date | Status | Loan Amount | Loan Type |
|---|---|---|---|
| Previous Owner | $375,273 | VA | |
| Previous Owner | $40,190 | No Value Available | |
| Previous Owner | $360,383 | VA | |
| Previous Owner | $376,397 | VA | |
| Previous Owner | $357,525 | No Value Available | |
| Previous Owner | $210,000 | New Conventional | |
| Previous Owner | $223,000 | New Conventional |
Similar Homes in Melbourne, FL
Source: Space Coast MLS (Space Coast Association of REALTORS®)
MLS Number: 1042154
APN: 26-36-11-81-00000.0-0061.00
- 1046 Wild Flower Dr
- 1290 Royal Fern Dr
- 7604 Candlewick Dr
- 1270 Royal Fern Dr
- 1291 Royal Fern Dr
- 779 Autumn Glen Dr
- 530 Carmel Dr
- 1271 Royal Fern Dr
- 1441 Royal Fern Dr
- 1193 Honeybee Ln
- 3770 Archdale St
- 7443 Drevo Ct
- 7356 Millbrook Ave
- 663 Autumn Glen Dr
- 739 Players Ct
- 444 Cynthia Place
- 759 Carriage Hill Rd
- 716 Fairway Dr
- 714 Players Ct
- 427 Kimberly Dr Unit 1
