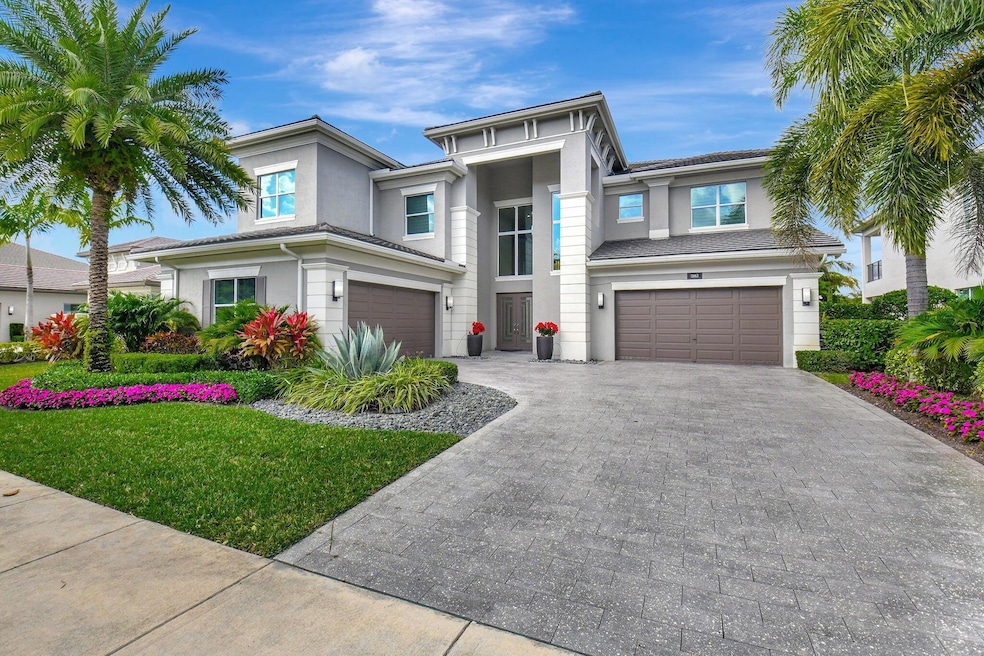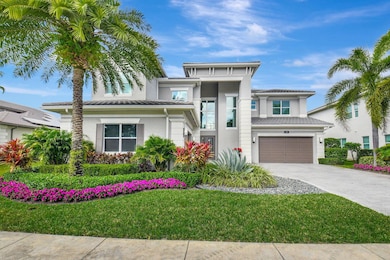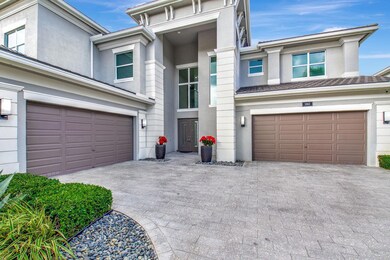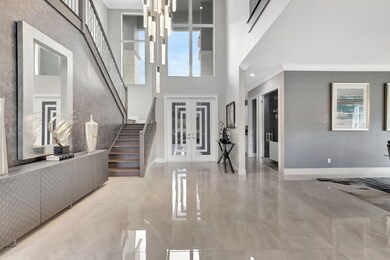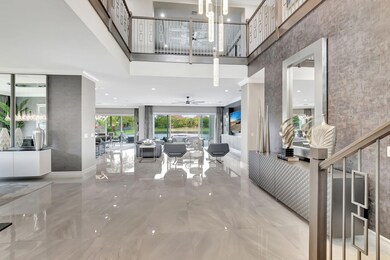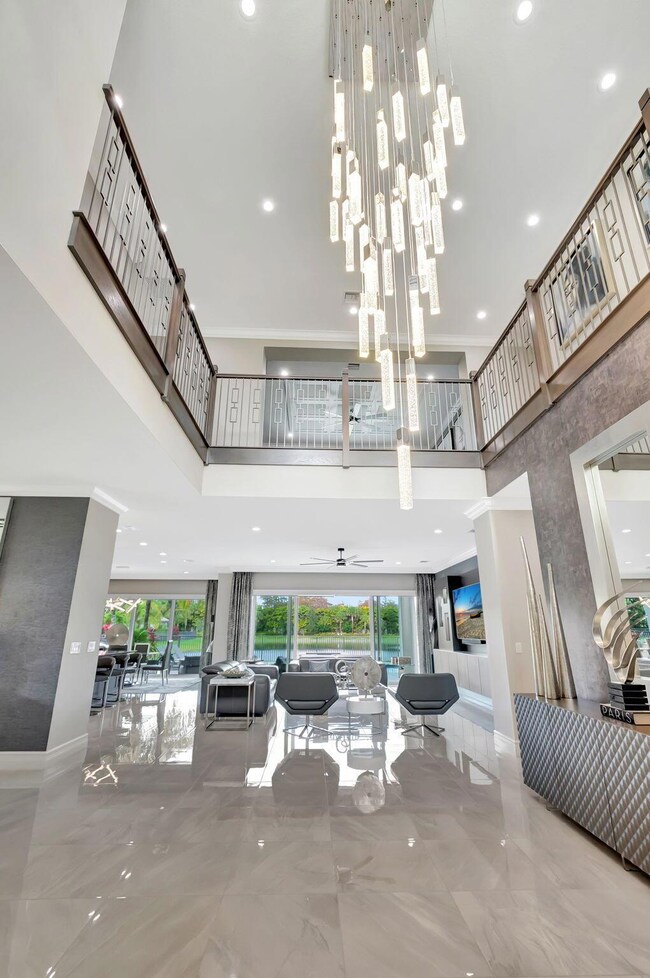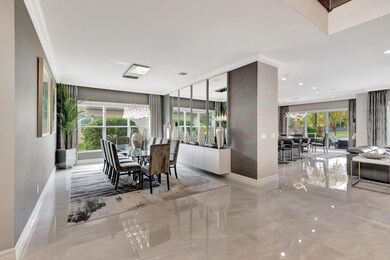
11663 Windy Forest Way Boca Raton, FL 33498
Mission Bay NeighborhoodHighlights
- Lake Front
- Heated Spa
- Wood Flooring
- Sunrise Park Elementary School Rated A-
- Gated Community
- High Ceiling
About This Home
As of February 2025Enter into elegance with this Riverside model home, featuring superb upgrades and a breathtaking entrance with porcelain flooring. Situated on the best lot in Berkeley, this home offers a full waterfront view with five bedrooms and five-and-one-half baths. On the first level enjoy a regal dining room, a guest room with an ensuite, chef's kitchen equipped with a Sub-Zero refrigerator, Wolf gas cooktop, and a quartzite countertop on a huge island and dining area. Floor to ceiling glass enclosed wine rack. The family room boasts custom shelving, wallpaper, and accents. A customized tranquil club room features a full bar with amenities, custom seating, and remote-control shading. The outdoor area includes a summer kitchen with two grills, heated saltwater pool and spa, perfect for unwinding
Home Details
Home Type
- Single Family
Est. Annual Taxes
- $18,561
Year Built
- Built in 2018
Lot Details
- 10,768 Sq Ft Lot
- Lake Front
- Sprinkler System
- Property is zoned PUD
HOA Fees
- $567 Monthly HOA Fees
Parking
- 4 Car Garage
- Garage Door Opener
Home Design
- Spanish Tile Roof
- Tile Roof
Interior Spaces
- 5,757 Sq Ft Home
- 2-Story Property
- Wet Bar
- Central Vacuum
- Partially Furnished
- Built-In Features
- Bar
- High Ceiling
- Formal Dining Room
- Den
- Lake Views
Kitchen
- Eat-In Kitchen
- Built-In Oven
- Gas Range
- Microwave
- Ice Maker
- Dishwasher
- Disposal
Flooring
- Wood
- Tile
Bedrooms and Bathrooms
- 5 Bedrooms
- Split Bedroom Floorplan
- Walk-In Closet
- Dual Sinks
- Separate Shower in Primary Bathroom
Laundry
- Laundry Room
- Dryer
- Washer
Home Security
- Home Security System
- Security Gate
- Impact Glass
Pool
- Heated Spa
- In Ground Spa
- Gunite Pool
- Saltwater Pool
Outdoor Features
- Patio
- Outdoor Grill
Utilities
- Central Heating and Cooling System
- Electric Water Heater
- Cable TV Available
Listing and Financial Details
- Assessor Parcel Number 00414711100000130
Community Details
Overview
- Association fees include ground maintenance
- Built by GL Homes
- Collier Pud Subdivision, Riverside Floorplan
Security
- Gated Community
Map
Home Values in the Area
Average Home Value in this Area
Property History
| Date | Event | Price | Change | Sq Ft Price |
|---|---|---|---|---|
| 02/04/2025 02/04/25 | Sold | $2,375,000 | +1.1% | $413 / Sq Ft |
| 12/29/2024 12/29/24 | Pending | -- | -- | -- |
| 12/20/2024 12/20/24 | For Sale | $2,350,000 | +93.4% | $408 / Sq Ft |
| 09/24/2018 09/24/18 | Sold | $1,215,000 | -6.5% | $211 / Sq Ft |
| 08/25/2018 08/25/18 | Pending | -- | -- | -- |
| 05/17/2018 05/17/18 | For Sale | $1,299,000 | -- | $226 / Sq Ft |
Tax History
| Year | Tax Paid | Tax Assessment Tax Assessment Total Assessment is a certain percentage of the fair market value that is determined by local assessors to be the total taxable value of land and additions on the property. | Land | Improvement |
|---|---|---|---|---|
| 2024 | $9,549 | $1,178,653 | -- | -- |
| 2023 | $18,561 | $1,144,323 | $0 | $0 |
| 2022 | $18,456 | $1,110,993 | $0 | $0 |
| 2021 | $18,441 | $1,078,634 | $0 | $0 |
| 2020 | $18,348 | $1,063,742 | $194,400 | $869,342 |
| 2019 | $20,896 | $1,154,724 | $194,400 | $960,324 |
| 2018 | $3,147 | $180,000 | $180,000 | $0 |
Mortgage History
| Date | Status | Loan Amount | Loan Type |
|---|---|---|---|
| Open | $1,659,000 | New Conventional | |
| Closed | $1,659,000 | New Conventional |
Deed History
| Date | Type | Sale Price | Title Company |
|---|---|---|---|
| Warranty Deed | $2,375,000 | Sunbelt Title | |
| Warranty Deed | $2,375,000 | Sunbelt Title | |
| Special Warranty Deed | $1,215,000 | Nova Title Company | |
| Warranty Deed | -- | Fidelity Natl Title Ins Co |
Similar Homes in Boca Raton, FL
Source: BeachesMLS
MLS Number: R11044850
APN: 00-41-47-11-10-000-0130
- 11655 Windy Forest Way
- 19878 Meadowside Ln
- 19784 116th Ave S
- 11767 Windy Forest Way
- 19721 118th Trail S
- 19561 Estuary Dr
- 19585 Estuary Dr
- 11818 Island Lakes Ln
- 19591 Havensway Ct
- 19582 Saturnia Lakes Dr
- 19450 Saturnia Lakes Dr
- 19422 Estuary Dr
- 20838 Pebble Creek Ct
- 20368 Hacienda Ct
- 10933 Bal Harbor Dr
- 11660 Island Lakes Ln
- 19219 N Creekshore Ct
- 19706 Dinner Key Dr
- 19163 Two River Ln
- 10940 Haydn Dr
