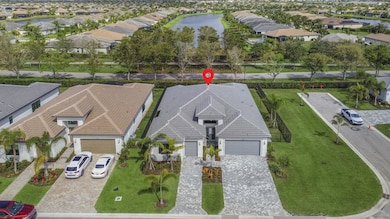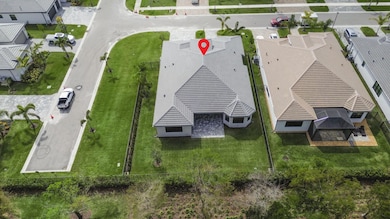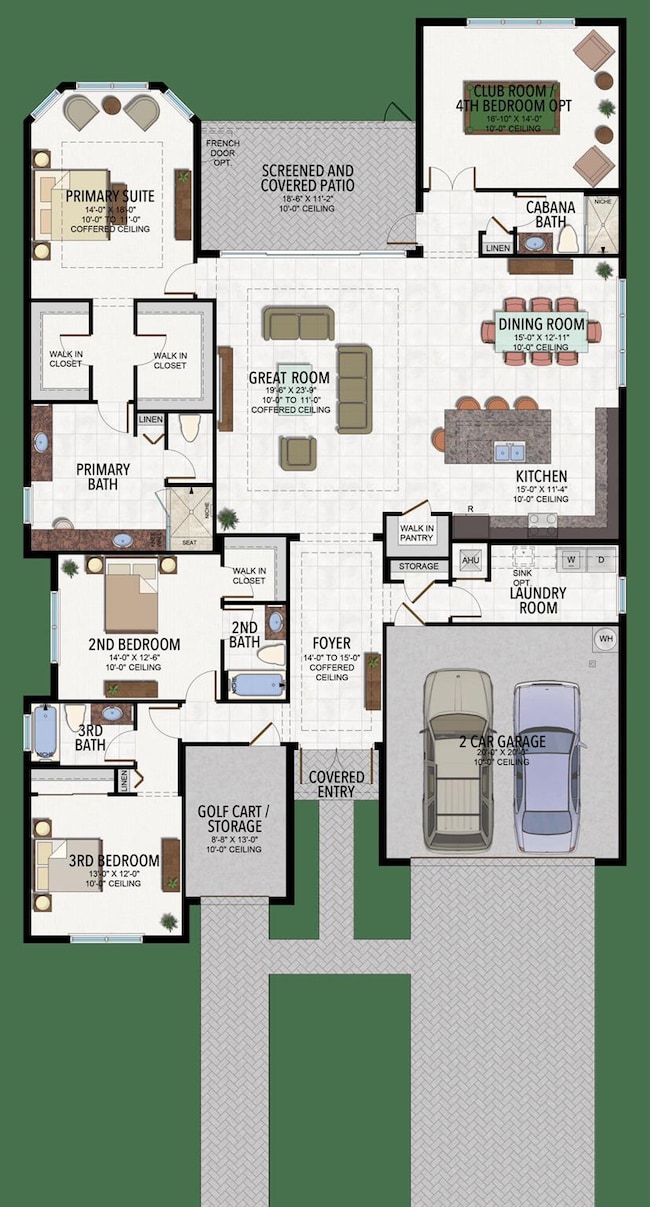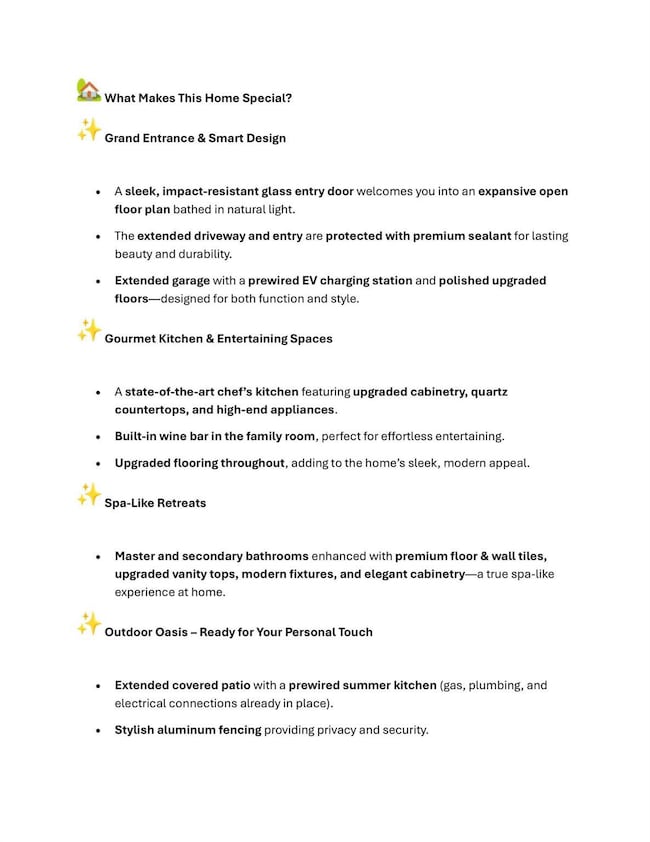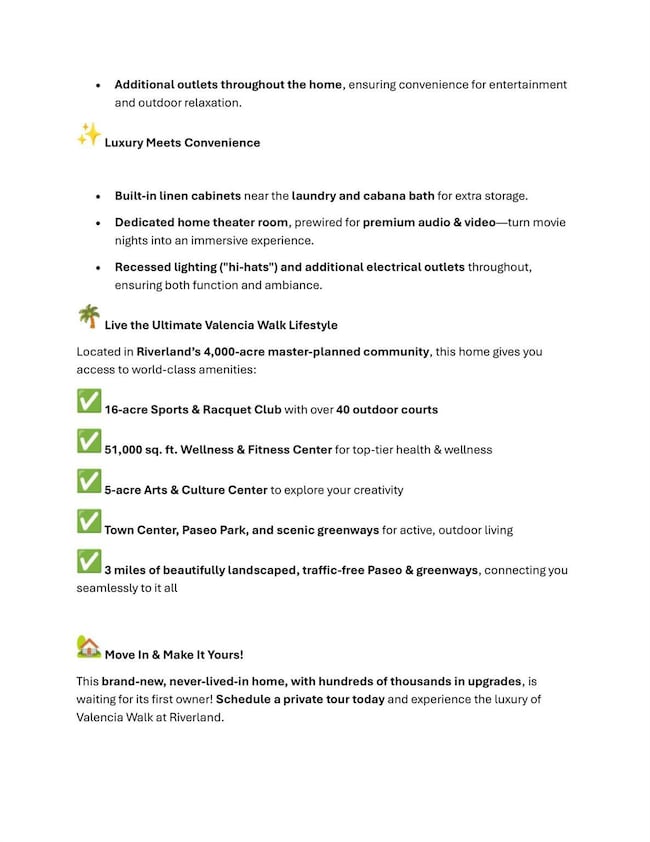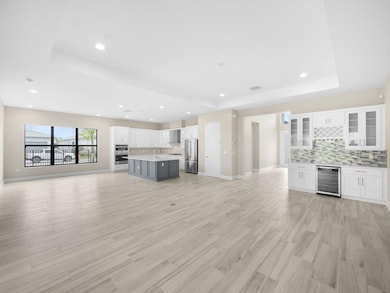
11665 SW Terrace Ct Port St. Lucie, FL 34987
Riverland NeighborhoodEstimated payment $5,484/month
Highlights
- Community Cabanas
- Home Theater
- Clubhouse
- Gated with Attendant
- Senior Community
- Garden View
About This Home
Welcome to this stunning NEVER LIVED IN and BRAND NEW 3-bedroom + media room, 4-bathroom luxury home located in the prestigious Valencia Walk at Riverland with over $215,000 in upgrades! This exquisite property offers hundreds of thousands of dollars in features and upgrades designed for both comfort and elegance. As you approach the home, you're greeted by a sleek, impact-resistant glass entry door, leading you into a spacious open floor plan. The extended garage is equipped with a prewired EV charging station, and the garage floors have been upgraded for a polished, pristine finish. The extended driveway and entry, protected with sealant, add an extra layer of luxury.
Home Details
Home Type
- Single Family
Est. Annual Taxes
- $1,852
Year Built
- Built in 2024
Lot Details
- 10,454 Sq Ft Lot
- Lot Dimensions are 58.92' x 39.38' x 101.93
- Fenced
- Corner Lot
- Sprinkler System
- Property is zoned Master P
HOA Fees
- $467 Monthly HOA Fees
Parking
- 3 Car Attached Garage
- Garage Door Opener
- Driveway
Home Design
- Flat Roof Shape
- Tile Roof
- Concrete Roof
Interior Spaces
- 2,791 Sq Ft Home
- 1-Story Property
- High Ceiling
- Entrance Foyer
- Great Room
- Combination Dining and Living Room
- Home Theater
- Den
- Garden Views
Kitchen
- Breakfast Area or Nook
- Breakfast Bar
- Built-In Oven
- Gas Range
- Microwave
- Dishwasher
Flooring
- Carpet
- Tile
Bedrooms and Bathrooms
- 3 Bedrooms
- Split Bedroom Floorplan
- Walk-In Closet
- 4 Full Bathrooms
- Dual Sinks
- Separate Shower in Primary Bathroom
Laundry
- Laundry Room
- Dryer
- Washer
- Laundry Tub
Home Security
- Home Security System
- Impact Glass
- Fire and Smoke Detector
Pool
- Indoor Pool
- Room in yard for a pool
Outdoor Features
- Patio
Utilities
- Central Heating and Cooling System
- Underground Utilities
- Gas Water Heater
- Cable TV Available
Listing and Financial Details
- Assessor Parcel Number 432160200400008
Community Details
Overview
- Senior Community
- Association fees include management, common areas, ground maintenance, recreation facilities, reserve fund
- Built by GL Homes
- Riverland Parcel B Plat Subdivision, Bianca Floorplan
Amenities
- Clubhouse
- Billiard Room
Recreation
- Tennis Courts
- Community Basketball Court
- Pickleball Courts
- Bocce Ball Court
- Community Cabanas
- Community Indoor Pool
- Community Spa
- Trails
Security
- Gated with Attendant
- Resident Manager or Management On Site
Map
Home Values in the Area
Average Home Value in this Area
Tax History
| Year | Tax Paid | Tax Assessment Tax Assessment Total Assessment is a certain percentage of the fair market value that is determined by local assessors to be the total taxable value of land and additions on the property. | Land | Improvement |
|---|---|---|---|---|
| 2024 | $1,088 | $88,000 | $88,000 | -- |
| 2023 | $1,088 | $76,300 | $76,300 | $0 |
| 2022 | $722 | $25,900 | $25,900 | $0 |
Property History
| Date | Event | Price | Change | Sq Ft Price |
|---|---|---|---|---|
| 04/10/2025 04/10/25 | Price Changed | $889,000 | -3.9% | $319 / Sq Ft |
| 02/27/2025 02/27/25 | For Sale | $925,000 | -- | $331 / Sq Ft |
Deed History
| Date | Type | Sale Price | Title Company |
|---|---|---|---|
| Special Warranty Deed | $898,300 | Nova Title |
Similar Homes in the area
Source: BeachesMLS
MLS Number: R11067192
APN: 4321-602-0040-000-8
- 11825 SW Coronado Springs Dr
- 11559 SW Half Moon Lake Ln
- 12395 SW Pink Playa Pkwy
- 12403 SW Pink Playa Pkwy
- 12416 SW Coastal Oak Dr
- 11282 SW Sea Cove Ln
- 11698 SW Coronado Springs Dr
- 11409 SW Half Moon Lake Ln
- 12456 SW Coastal Oak Dr
- 12522 SW Emerald Estuary Terrace
- 11929 SW Sailfish Isles Way
- 11795 SW Hawthorne Hill Rd
- 11039 SW Ivory Springs Ln
- 12535 SW Blue Mangrove Pkwy
- 11610 SW Hawkins Terrace
- 12560 SW Blue Mangrove Pkwy
- 11093 SW Ivory Springs Ln
- 11983 Backshore Dr
- 11857 SW Sailfish Isles Way
- 12548 SW Green Creek Dr

