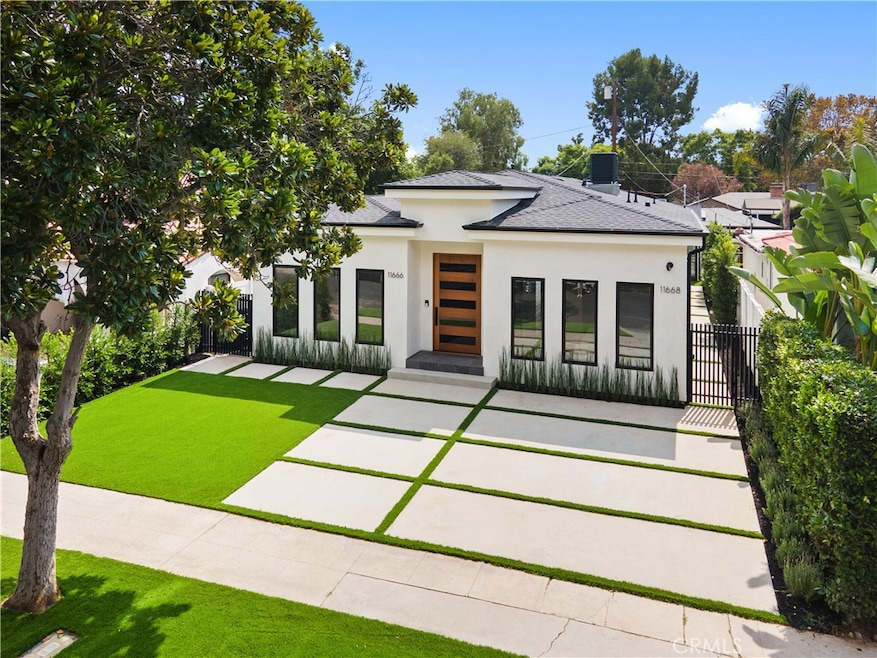11666 Margate St North Hollywood, CA 91601
Valley Village NeighborhoodHighlights
- Private Pool
- No HOA
- Laundry Room
- North Hollywood Senior High School Rated A
- Walk-In Closet
- Entrance Foyer
About This Home
Welcome to resort style living in trendy Valley Village! This new construction home is an entertainer's dream. Features include high ceilings, a spacious layout, and a pool house! As you step into the foyer, the open concept floorplan leads you straight to the massive chef's kitchen with Thermador appliances. This sleek kitchen features an extra large island with a Viola porcelain slab. Along with the ample counter space, there is plenty of space for pots and pans with the custom cabinetry. The concealed Thermador refrigerator is one of many details that shouldn't be overlooked. As you make your way through the dining room, you will be stepping into the light and bright living room that features floor to ceiling pocket sliding doors overlooking the tempting pool with waterfall. The luxurious master suite features a walk in closet and a master bath equipped with a waterfall shower and textured wall tile. This home also features an en suite with it's own bathroom that can double as an office. There are many other luxurious touches throughout the home such as the textured closet doors, french oak flooring and modern chic light fixtures. Delight your guests with the pool house with pocket doors that completely open up to convert the space into your own cabana. Equipped with it's own kitchen, the pool house is essential for hosting gatherings and pool parties. With surround sound throughout and smart home compatibility, this home has it all! Conveniently located to some of the best shopping and dining that the valley has to offer, it is also located in the highly rated Colfax School district.
Listing Agent
Keller Williams Realty Calabasas Brokerage Phone: 818-660-5949 License #01448674

Home Details
Home Type
- Single Family
Est. Annual Taxes
- $10,728
Year Built
- Built in 1948
Lot Details
- 5,405 Sq Ft Lot
- Density is up to 1 Unit/Acre
- Property is zoned LAR1
Interior Spaces
- 2,687 Sq Ft Home
- 1-Story Property
- Furniture Can Be Negotiated
- Entrance Foyer
- Kitchen Island
Bedrooms and Bathrooms
- 4 Main Level Bedrooms
- Walk-In Closet
- 4 Full Bathrooms
Laundry
- Laundry Room
- Dryer
- Washer
Pool
- Private Pool
Utilities
- Central Heating and Cooling System
- Septic Type Unknown
Listing and Financial Details
- Security Deposit $14,999
- 12-Month Minimum Lease Term
- Available 4/20/25
- Tax Lot 31
- Tax Tract Number 5779
- Assessor Parcel Number 2348004048
Community Details
Overview
- No Home Owners Association
Pet Policy
- Call for details about the types of pets allowed
- Pet Deposit $500
Map
Source: California Regional Multiple Listing Service (CRMLS)
MLS Number: SR25069638
APN: 2348-004-048
- 11675 Magnolia Blvd
- 5232 Irvine Ave
- 11821 Holly Way
- 5450 Morella Ave
- 11607 Otsego St
- 5257 Radford Ave Unit 107
- 11911 Magnolia Blvd Unit 19
- 11621 Hesby St
- 11926 Magnolia Blvd Unit 1/4
- 11667 Burbank Blvd
- 11649 Burbank Blvd
- 11542 Burbank Blvd Unit 10
- 12008 Emery Ln
- 11447 Cumpston St
- 5213 Agnes Ave
- 11419 Cumpston St Unit 1
- 5648 Gentry Ave
- 5749 Irvine Ave
- 5143 Bakman Ave Unit 208
- 5727 Camellia Ave Unit 106






