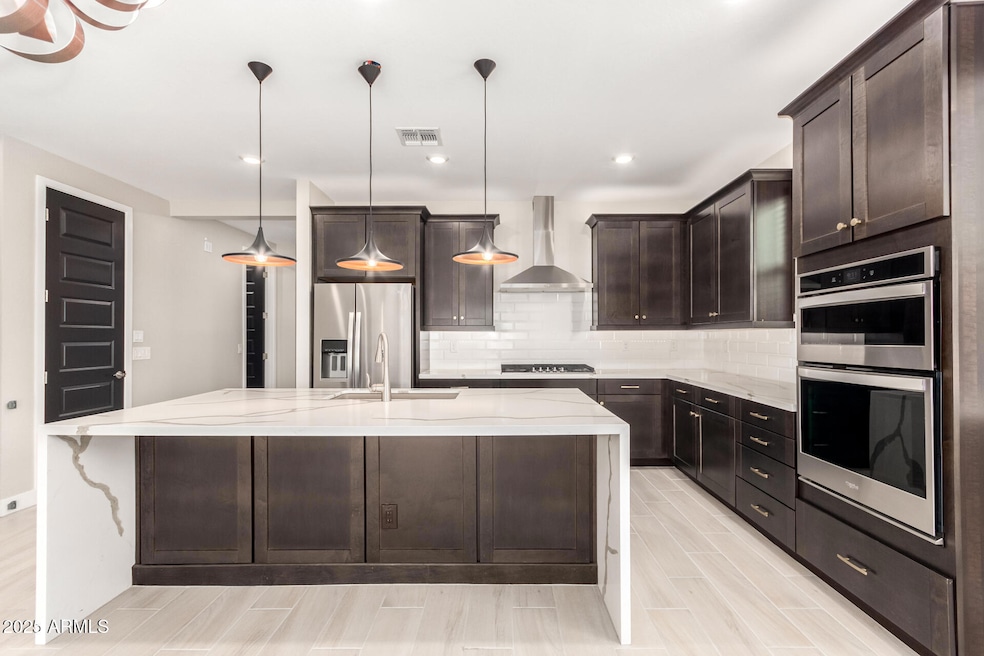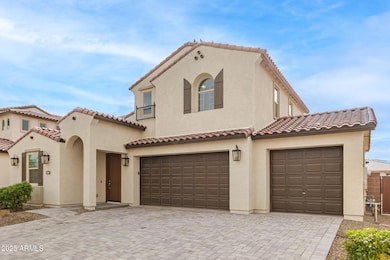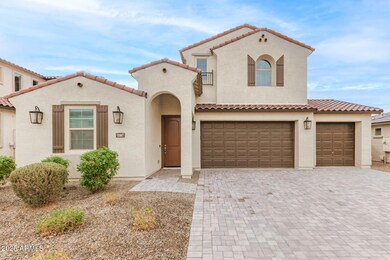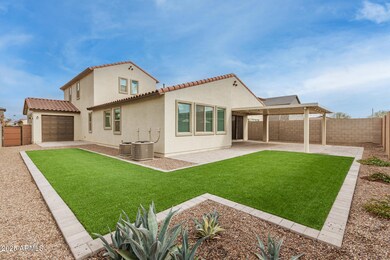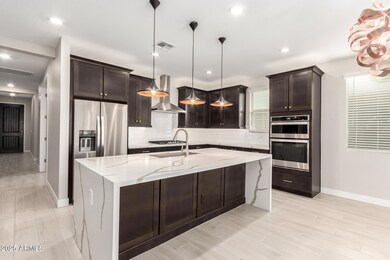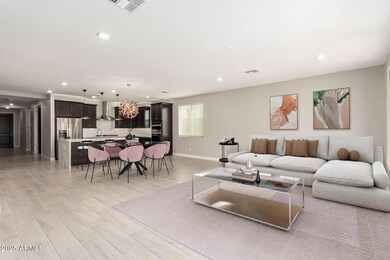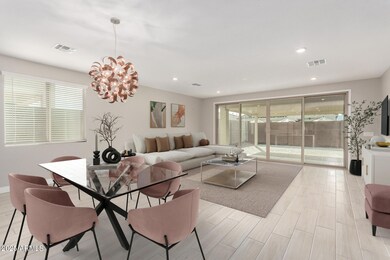
11667 W Marguerite Ave Avondale, AZ 85323
Estrella Village NeighborhoodEstimated payment $3,774/month
Highlights
- Community Lake
- Spanish Architecture
- Tennis Courts
- Main Floor Primary Bedroom
- Community Pool
- Covered patio or porch
About This Home
Gorgeous model like residence in the highly sought-after Alamar is ready to move in! This highly upgraded home lives like a single level with all bedrooms down and bonus room and full bath upstairs. 3 car garage with pull through and paver driveway. The impressive interior boasts a desirable open floor plan with wood-plank tile floors, soft paint, tall ceilings, recessed lighting, and stylish light fixtures. The highly upgraded gourmet kitchen features espresso cabinets, custom tile backsplash, quartz counters, stainless steel appliances w/gas cooktop, and oversized waterfall island with breakfast bar. The living room has 16ft multi-sliding glass doors to the professionally landscaped backyard w/pergola, turf and pavers creating a seamless transition for indoor/outdoor entertainment. The convenient den is great for an office or an extra bedroom, and the massive loft provides versatile space for a family room or game area. The delightful backyard offers an extended covered patio with pavers and a no-fuss landscape that is perfect for focusing only on relaxing & entertaining. This fabulous community has a dreamy backdrop of the mountains and provides multiple parks, trails, and much more. Act now!
Home Details
Home Type
- Single Family
Est. Annual Taxes
- $4,029
Year Built
- Built in 2021
Lot Details
- 7,373 Sq Ft Lot
- Desert faces the front of the property
- Block Wall Fence
- Artificial Turf
- Front and Back Yard Sprinklers
- Sprinklers on Timer
HOA Fees
- $90 Monthly HOA Fees
Parking
- 3 Car Direct Access Garage
- 4 Open Parking Spaces
- Garage Door Opener
Home Design
- Spanish Architecture
- Wood Frame Construction
- Tile Roof
- Stucco
Interior Spaces
- 2,937 Sq Ft Home
- 2-Story Property
- Ceiling height of 9 feet or more
- Ceiling Fan
- Double Pane Windows
- ENERGY STAR Qualified Windows
Kitchen
- Eat-In Kitchen
- Breakfast Bar
- Gas Cooktop
- Built-In Microwave
- Kitchen Island
Flooring
- Carpet
- Tile
Bedrooms and Bathrooms
- 3 Bedrooms
- Primary Bedroom on Main
- Primary Bathroom is a Full Bathroom
- 3 Bathrooms
- Dual Vanity Sinks in Primary Bathroom
- Bathtub With Separate Shower Stall
Outdoor Features
- Covered patio or porch
- Gazebo
Schools
- Collier Elementary School
- La Joya Community High School
Utilities
- Refrigerated Cooling System
- Zoned Heating
- Heating System Uses Natural Gas
- Tankless Water Heater
- High Speed Internet
- Cable TV Available
Listing and Financial Details
- Tax Lot 442
- Assessor Parcel Number 500-67-452
Community Details
Overview
- Association fees include ground maintenance
- Alamar Association, Phone Number (480) 367-2626
- Built by Capital West Homes
- Alamar Phase 1 Subdivision
- Community Lake
Recreation
- Tennis Courts
- Pickleball Courts
- Community Playground
- Community Pool
- Community Spa
- Bike Trail
Map
Home Values in the Area
Average Home Value in this Area
Tax History
| Year | Tax Paid | Tax Assessment Tax Assessment Total Assessment is a certain percentage of the fair market value that is determined by local assessors to be the total taxable value of land and additions on the property. | Land | Improvement |
|---|---|---|---|---|
| 2025 | $4,029 | $26,149 | -- | -- |
| 2024 | $4,064 | $24,904 | -- | -- |
| 2023 | $4,064 | $41,610 | $8,320 | $33,290 |
| 2022 | $86 | $11,310 | $11,310 | $0 |
| 2021 | $83 | $720 | $720 | $0 |
| 2020 | $64 | $705 | $705 | $0 |
Property History
| Date | Event | Price | Change | Sq Ft Price |
|---|---|---|---|---|
| 02/05/2025 02/05/25 | Pending | -- | -- | -- |
| 01/29/2025 01/29/25 | For Sale | $599,900 | -- | $204 / Sq Ft |
Deed History
| Date | Type | Sale Price | Title Company |
|---|---|---|---|
| Special Warranty Deed | $612,669 | Pioneer Title |
Mortgage History
| Date | Status | Loan Amount | Loan Type |
|---|---|---|---|
| Open | $213,000 | New Conventional |
Similar Homes in Avondale, AZ
Source: Arizona Regional Multiple Listing Service (ARMLS)
MLS Number: 6805899
APN: 500-67-452
- 11679 W Parkway Ln
- 4504 S 116th Dr
- 4708 S 117th Ave
- 11682 W Parkway Ln
- 11663 W Luxton Ln
- 11618 W Levi Dr
- 12327 W Luxton Ln
- 12312 W Luxton Ln
- 4315 S 123rd Ave
- 12324 W Parkway Ln
- 12315 W Parkway Ln
- 12316 W Parkway Ln
- 12331 W Parkway Ln
- 12311 W Parkway Ln
- 12308 W Parkway Ln
- 12312 W Luxton Ln
- 4315 S 123rd Ave
- 11607 W Marguerite Ave
- 11660 W Luxton Ln
- 11574 W Levi Dr
