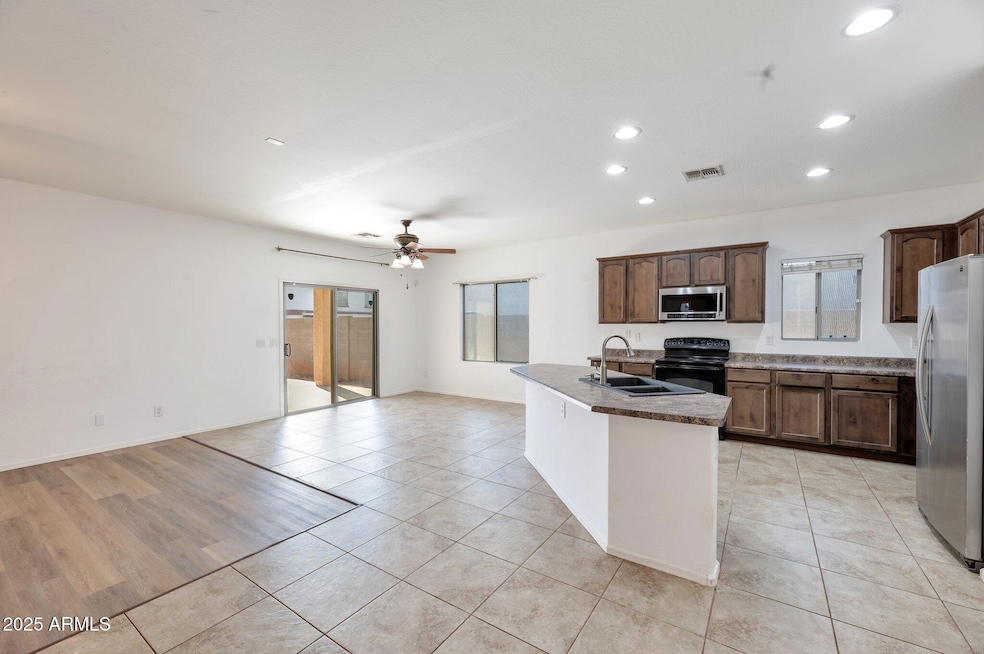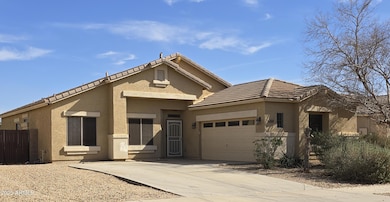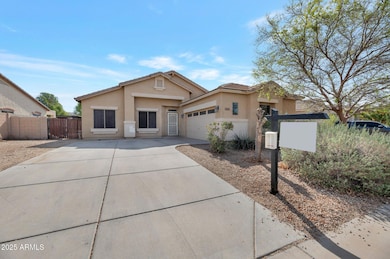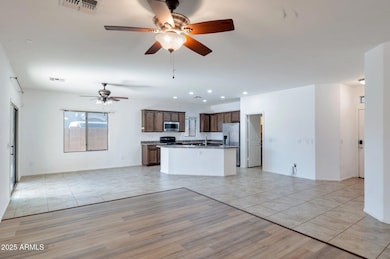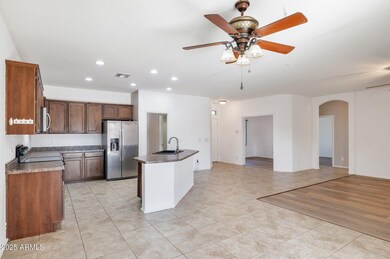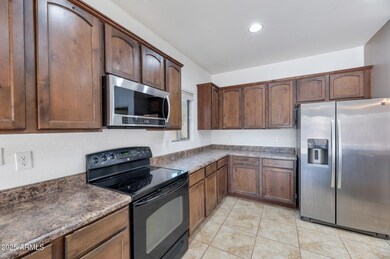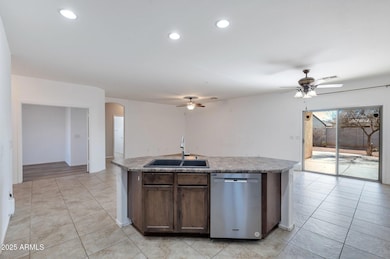
11669 N 165th Ave Surprise, AZ 85388
Estimated payment $2,381/month
Highlights
- RV Gated
- Solar Power System
- Double Pane Windows
- Sonoran Heights Middle School Rated A-
- Eat-In Kitchen
- Dual Vanity Sinks in Primary Bathroom
About This Home
This 3 Bedroom, 2 Bath home with Separate Den, ALL appliances AND PAID OFF SOLAR is available for Sale in Popular Surprise, Arizona. This lovely home sits on a large lot and is located minutes away from the Loop 303 Freeway and New Prasada Shopping District. Featuring an an open-concept great room floorplan with new laminate flooring, HUGE backyard that includes a double utility gate for direct access and is equipped with a gas stub for your built-in BBQ ideas. The backyard is blank slate for your future private retreat. Don't forget the benefits and savings that the Paid Off Solar System will provide!! Electric bills will be provided upon request. Arrange your private tour today!
Home Details
Home Type
- Single Family
Est. Annual Taxes
- $2,179
Year Built
- Built in 2009
Lot Details
- 8,222 Sq Ft Lot
- Desert faces the front of the property
- Block Wall Fence
- Front and Back Yard Sprinklers
- Sprinklers on Timer
HOA Fees
- $93 Monthly HOA Fees
Parking
- 2 Car Garage
- RV Gated
Home Design
- Wood Frame Construction
- Tile Roof
- Stucco
Interior Spaces
- 1,797 Sq Ft Home
- 1-Story Property
- Ceiling height of 9 feet or more
- Ceiling Fan
- Double Pane Windows
- Security System Owned
Kitchen
- Eat-In Kitchen
- Breakfast Bar
- Built-In Microwave
- Kitchen Island
- Laminate Countertops
Flooring
- Floors Updated in 2024
- Carpet
- Laminate
- Tile
Bedrooms and Bathrooms
- 3 Bedrooms
- Primary Bathroom is a Full Bathroom
- 2 Bathrooms
- Dual Vanity Sinks in Primary Bathroom
- Bathtub With Separate Shower Stall
Eco-Friendly Details
- Solar Power System
Schools
- Rancho Gabriela Elementary School
- Sonoran Heights Middle School
- Shadow Ridge High School
Utilities
- Cooling Available
- Heating System Uses Natural Gas
- Water Softener
- High Speed Internet
- Cable TV Available
Listing and Financial Details
- Tax Lot 57
- Assessor Parcel Number 501-07-105
Community Details
Overview
- Association fees include ground maintenance
- Sycamore Estates Association, Phone Number (602) 674-4355
- Built by TAYLOR MORRISON
- Sycamore Farms Parcel 13 Subdivision, Adore Floorplan
Recreation
- Community Playground
- Bike Trail
Map
Home Values in the Area
Average Home Value in this Area
Tax History
| Year | Tax Paid | Tax Assessment Tax Assessment Total Assessment is a certain percentage of the fair market value that is determined by local assessors to be the total taxable value of land and additions on the property. | Land | Improvement |
|---|---|---|---|---|
| 2025 | $2,179 | $19,378 | -- | -- |
| 2024 | $1,621 | $18,455 | -- | -- |
| 2023 | $1,621 | $31,460 | $6,290 | $25,170 |
| 2022 | $1,581 | $23,900 | $4,780 | $19,120 |
| 2021 | $1,654 | $22,080 | $4,410 | $17,670 |
| 2020 | $1,660 | $20,680 | $4,130 | $16,550 |
| 2019 | $1,595 | $18,800 | $3,760 | $15,040 |
| 2018 | $1,560 | $17,230 | $3,440 | $13,790 |
| 2017 | $1,431 | $16,400 | $3,280 | $13,120 |
| 2016 | $1,247 | $14,960 | $2,990 | $11,970 |
| 2015 | $1,285 | $14,520 | $2,900 | $11,620 |
Property History
| Date | Event | Price | Change | Sq Ft Price |
|---|---|---|---|---|
| 04/07/2025 04/07/25 | Price Changed | $385,000 | -4.9% | $214 / Sq Ft |
| 03/26/2025 03/26/25 | Price Changed | $405,000 | -2.4% | $225 / Sq Ft |
| 03/17/2025 03/17/25 | For Sale | $415,000 | +76.6% | $231 / Sq Ft |
| 04/25/2017 04/25/17 | Sold | $235,000 | 0.0% | $131 / Sq Ft |
| 02/27/2017 02/27/17 | Price Changed | $235,000 | -1.7% | $131 / Sq Ft |
| 02/04/2017 02/04/17 | For Sale | $239,000 | -- | $133 / Sq Ft |
Deed History
| Date | Type | Sale Price | Title Company |
|---|---|---|---|
| Special Warranty Deed | -- | None Listed On Document | |
| Special Warranty Deed | -- | First American Ttl Ins Agcy | |
| Special Warranty Deed | -- | First American Title | |
| Warranty Deed | $235,000 | First Arizona Title Agency L | |
| Interfamily Deed Transfer | -- | None Available | |
| Special Warranty Deed | -- | First American Title Ins Co | |
| Special Warranty Deed | $155,067 | First American Title Ins Co |
Mortgage History
| Date | Status | Loan Amount | Loan Type |
|---|---|---|---|
| Previous Owner | $390,100 | VA | |
| Previous Owner | $331,002 | VA | |
| Previous Owner | $246,024 | VA | |
| Previous Owner | $240,052 | VA | |
| Previous Owner | $24,314 | Stand Alone Second | |
| Previous Owner | $168,659 | VA | |
| Previous Owner | $165,720 | VA | |
| Previous Owner | $158,400 | VA |
Similar Homes in Surprise, AZ
Source: Arizona Regional Multiple Listing Service (ARMLS)
MLS Number: 6837115
APN: 501-07-105
- 16511 W Cortez St
- 16562 W Sierra St
- 16648 W Jenan Dr
- 16584 W Shangri la Rd
- 11695 N 166th Ln
- 16449 W Shangri la Rd
- 11219 N 165th Ave
- 16438 W Mescal St
- 16268 W Cortez St
- 11207 N 165th Ave
- 16658 W Mescal St
- 16635 W Mescal St
- 16229 W Jenan Dr
- 11121 N 165th Ave
- 11122 N 165th Ave
- 11110 N 165th Ave
- 11620 N 170th Ave
- 10984 N 164th Dr
- 16778 W Yucatan Dr
- 16791 W Yucatan Dr
