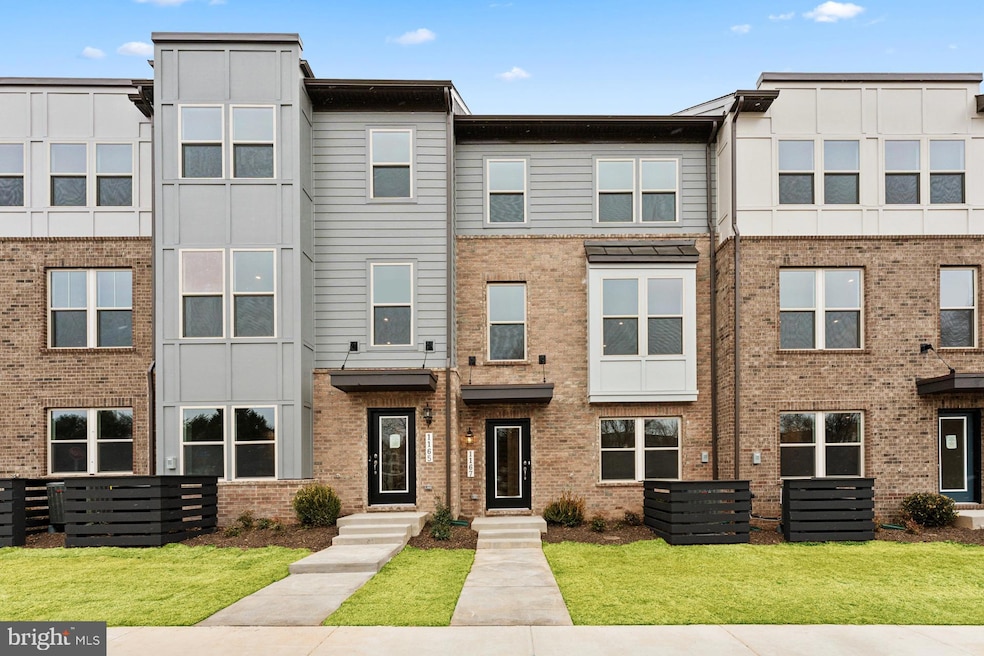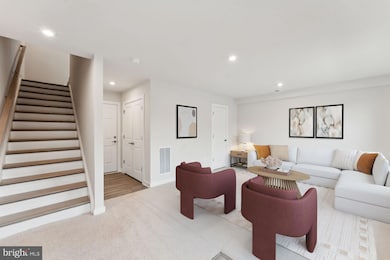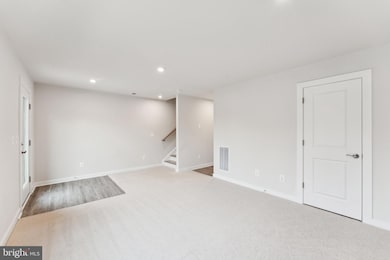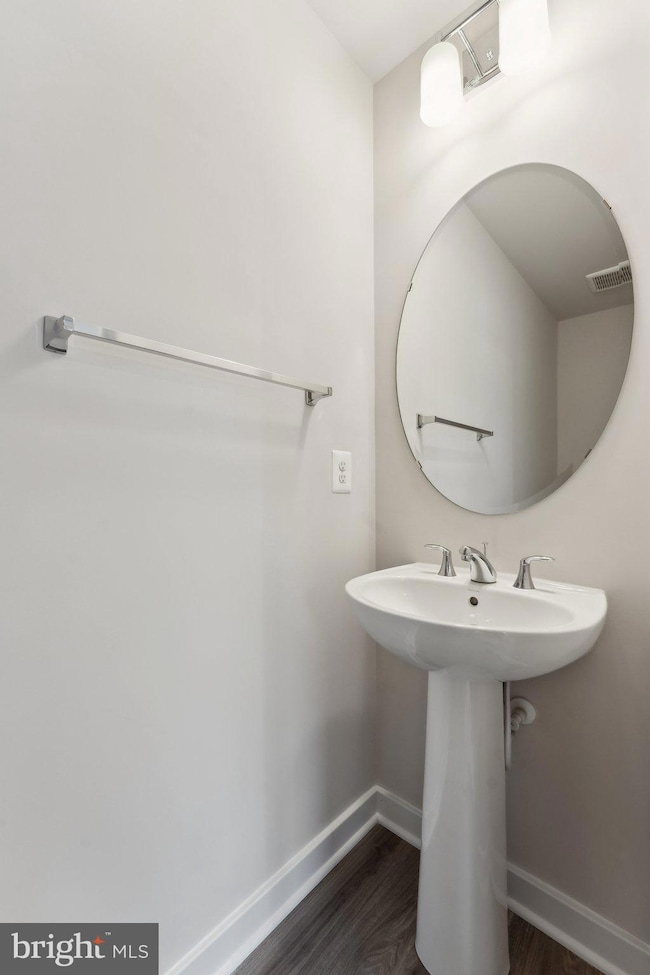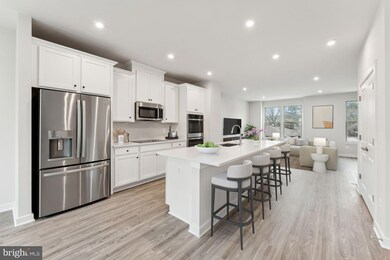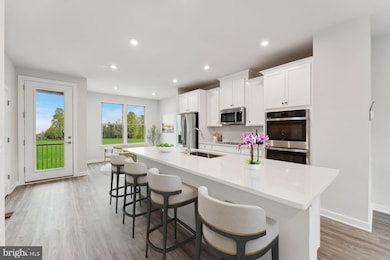
1167 Herndon Pkwy Herndon, VA 20170
Estimated payment $4,762/month
Highlights
- New Construction
- Contemporary Architecture
- Ceiling height of 9 feet or more
- Open Floorplan
- Attic
- Breakfast Area or Nook
About This Home
The last available Jenkins model of the highly sought after Park Place neighborhood is now move-in ready! Perfectly blending sophistication and functionality, the first floor with half room gives you the flexible option of an office, exercise room, or additional living space and connects to the 2-space rear garage. The bright and beautiful main floor is the star of the show, featuring an expansive kitchen with frost white quartz counters, stainless steel appliances, and a 10ft island which provides room for 4 bar seats and plenty of workspace. An additional powder room and pantry is a bonus! Enjoy the neighborhood view from the recessed balcony you can enjoy, rain or shine. Upstairs you’ll find the primary suite with a generously sized walk-in closet and full private bath with gorgeous quartz counters and vanity lighting. Two additional bedrooms share an additional full hall bath.Vibrant community living at Park Place means enjoying a vibrant community with unparalleled convenience. Just minutes from the Innovation Metro Station (Silver Line) and explore the upcoming Rivanna Town Center just a minute away. With quick access to major commuting routes (Fairfax County Parkway and 66 to Washington DC) and only 2 miles from Dulles International Airport, this location is perfect for those on the go.*Ask about closing costs incentives with preferred use of lender and title. Photos shown are of a similar Jenkins model
Open House Schedule
-
Saturday, April 26, 202510:00 am to 5:00 pm4/26/2025 10:00:00 AM +00:004/26/2025 5:00:00 PM +00:00see model homeAdd to Calendar
-
Sunday, April 27, 202512:00 to 5:00 pm4/27/2025 12:00:00 PM +00:004/27/2025 5:00:00 PM +00:00see model homeAdd to Calendar
Townhouse Details
Home Type
- Townhome
Year Built
- Built in 2025 | New Construction
Lot Details
- 2,000 Sq Ft Lot
- Property is in excellent condition
HOA Fees
- $155 Monthly HOA Fees
Parking
- 2 Car Attached Garage
- Rear-Facing Garage
Home Design
- Contemporary Architecture
- Slab Foundation
- Vinyl Siding
- Brick Front
- HardiePlank Type
Interior Spaces
- 2,000 Sq Ft Home
- Property has 3 Levels
- Open Floorplan
- Ceiling height of 9 feet or more
- Double Pane Windows
- ENERGY STAR Qualified Windows
- Window Screens
- Attic
Kitchen
- Breakfast Area or Nook
- Built-In Oven
- Cooktop
- Microwave
- Dishwasher
- Disposal
Bedrooms and Bathrooms
- 3 Bedrooms
Utilities
- Forced Air Heating and Cooling System
- Vented Exhaust Fan
- Underground Utilities
- Electric Water Heater
Listing and Financial Details
- Tax Lot 5
- Assessor Parcel Number 0161 28 0005
Community Details
Overview
- Association fees include snow removal, trash, road maintenance
- Built by Stanley Martin Homes
- Park Place Subdivision, Jenkins Floorplan
Amenities
- Common Area
Recreation
- Bike Trail
Map
Home Values in the Area
Average Home Value in this Area
Property History
| Date | Event | Price | Change | Sq Ft Price |
|---|---|---|---|---|
| 03/24/2025 03/24/25 | Price Changed | $699,990 | -1.4% | $350 / Sq Ft |
| 03/20/2025 03/20/25 | For Sale | $709,990 | -- | $355 / Sq Ft |
Similar Homes in Herndon, VA
Source: Bright MLS
MLS Number: VAFX2228944
- 1167 Herndon Pkwy
- 2129 Glacier Rd
- 2133 Glacier Rd
- 2128 Acadia Rd
- 2130 Acadia Rd
- 2126 Acadia Rd
- 2125 Glacier Rd
- 2148 Glacier Rd
- 2139 Glacier Rd
- 2151 Glacier Rd
- 2149 Glacier Rd
- 2141 Glacier Rd
- 2145 Glacier Rd
- 759 Palmer Dr
- 1207 Sunrise Ct
- 356 Juniper Ct
- 1101 Treeside Ln
- 521 Florida Ave Unit T2
- 1222 Magnolia Ln
- 1243 Summerfield Dr
