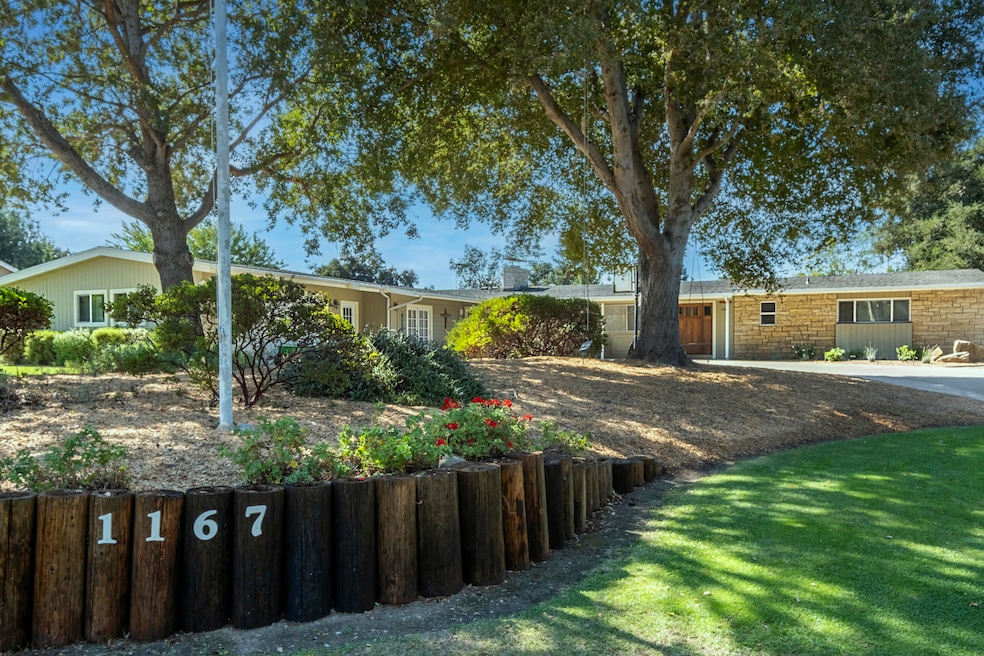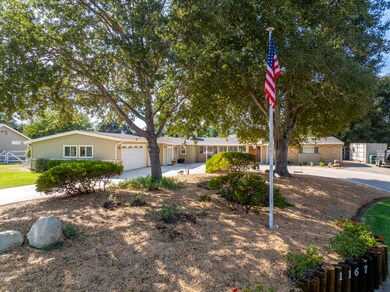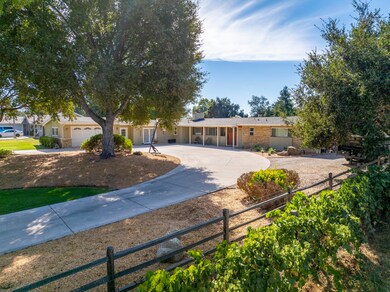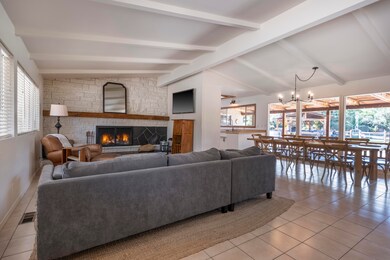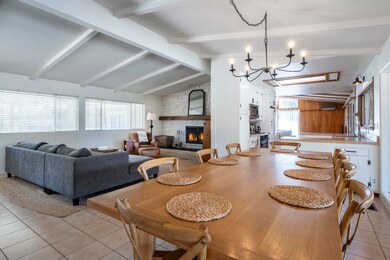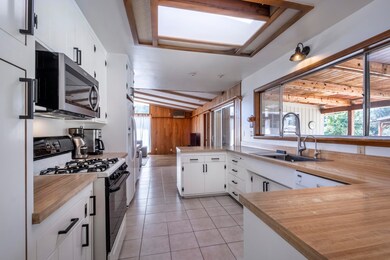1167 Highland Rd Santa Ynez, CA 93460
Santa Ynez NeighborhoodHighlights
- Barn
- Outdoor Pool
- Ranch Style House
- Santa Ynez Elementary School Rated A-
- Peek-A-Boo Views
- Lawn
About This Home
As of April 2025Welcome to 1167 Highland Road in highly sought after Skyline Park. Situated on just under an acre one is welcomed to the sprawling residence by the large, sweeping, circular driveway surrounding three large, mature trees . 1167 Highland Road offers a Santa Ynez Valley ranch style home that incorporates 1958 mid century modern vibes for a simple but sophisticated living environment. San Rafael mountain views can be found from the living room and front yard. This single story, four bedroom, two bath home offers plenty of space for family and friends. Further, the property features an attached, one bedroom, one bath guest suite. The kitchen is well positioned between a den and dining area with wide open backyard views. The backyard is an entertainer's dream, featuring a covered porch, pebble bottom pool and fantastic outdoor kitchen with fireplace. Bring your 4H projects or vegetable garden as the backyard extends beyond the pool area to a sizable lawn, garden/pet area, small barn/utility shed and chicken coop. There is space on the northeast side of the home for RV or boat parking. This property features solar panels and benefits from the Skyline Park water district. 1167 Highland Road is a terrific opportunity to create a peaceful family retreat in the heart of the Santa Ynez Valley.
Last Buyer's Agent
Non Member Agent
Non Member Office
Home Details
Home Type
- Single Family
Est. Annual Taxes
- $6,887
Year Built
- Built in 1958
Lot Details
- 0.81 Acre Lot
- Partially Fenced Property
- Level Lot
- Irrigation
- Lawn
- Property is in good condition
HOA Fees
- $110 Monthly HOA Fees
Parking
- Garage
Property Views
- Peek-A-Boo
- Mountain
Home Design
- Ranch Style House
- Raised Foundation
- Composition Roof
- Wood Siding
Interior Spaces
- 2,328 Sq Ft Home
- Living Room with Fireplace
- Dining Area
- Laundry Room
Kitchen
- Breakfast Area or Nook
- Built-In Gas Oven
- Dishwasher
Bedrooms and Bathrooms
- 4 Bedrooms
Outdoor Features
- Outdoor Pool
- Covered patio or porch
- Built-In Barbecue
Location
- Property is near schools
- Property is near shops
Additional Features
- Barn
- Forced Air Heating and Cooling System
Community Details
- Association fees include water
- Skyline Park Subdivision
Listing and Financial Details
- Assessor Parcel Number 141-190-028
- Seller Concessions Offered
- Seller Will Consider Concessions
Map
Home Values in the Area
Average Home Value in this Area
Property History
| Date | Event | Price | Change | Sq Ft Price |
|---|---|---|---|---|
| 04/17/2025 04/17/25 | Sold | $1,775,000 | -4.0% | $762 / Sq Ft |
| 03/17/2025 03/17/25 | Pending | -- | -- | -- |
| 03/13/2025 03/13/25 | Price Changed | $1,849,000 | -2.4% | $794 / Sq Ft |
| 02/03/2025 02/03/25 | For Sale | $1,895,000 | 0.0% | $814 / Sq Ft |
| 01/14/2025 01/14/25 | Pending | -- | -- | -- |
| 01/03/2025 01/03/25 | Price Changed | $1,895,000 | -2.8% | $814 / Sq Ft |
| 10/17/2024 10/17/24 | For Sale | $1,949,000 | -- | $837 / Sq Ft |
Tax History
| Year | Tax Paid | Tax Assessment Tax Assessment Total Assessment is a certain percentage of the fair market value that is determined by local assessors to be the total taxable value of land and additions on the property. | Land | Improvement |
|---|---|---|---|---|
| 2023 | $6,887 | $628,955 | $297,434 | $331,521 |
| 2022 | $6,653 | $616,623 | $291,602 | $325,021 |
| 2021 | $6,548 | $604,534 | $285,885 | $318,649 |
| 2020 | $6,457 | $598,336 | $282,954 | $315,382 |
| 2019 | $6,319 | $586,605 | $277,406 | $309,199 |
| 2018 | $6,214 | $575,104 | $271,967 | $303,137 |
| 2017 | $6,106 | $563,829 | $266,635 | $297,194 |
| 2016 | $5,890 | $552,274 | $261,407 | $290,867 |
| 2014 | $5,083 | $489,871 | $252,438 | $237,433 |
Mortgage History
| Date | Status | Loan Amount | Loan Type |
|---|---|---|---|
| Open | $1,420,000 | New Conventional | |
| Previous Owner | $606,500 | New Conventional | |
| Previous Owner | $625,500 | New Conventional | |
| Previous Owner | $680,000 | Unknown | |
| Previous Owner | $700,000 | Unknown | |
| Previous Owner | $150,000 | Credit Line Revolving | |
| Previous Owner | $375,000 | Unknown | |
| Previous Owner | $100,000 | Credit Line Revolving |
Deed History
| Date | Type | Sale Price | Title Company |
|---|---|---|---|
| Grant Deed | $1,775,000 | Chicago Title Company | |
| Deed | -- | Chicago Title Company | |
| Gift Deed | -- | Hollister Law Office Apc |
Source: Santa Barbara Multiple Listing Service
MLS Number: 24-3455
APN: 141-190-028
- 1011 N Refugio Rd
- 1325 N Refugio Rd
- 2848 Quail Valley Rd
- 1350 Willow St
- 3513 Numancia St
- 2800 Quail Valley Rd
- 1483 Country Way
- 3540 Camino Arroyo
- 1270 Dove Meadow Rd
- 1296 Edison St
- 915 Ranch View Ln
- 846 Sienna Way
- 2720 Quail Valley Rd
- 1446 Edison St
- 2794 Kara Ln
- 0 Meadow Ranch Entrance Rd Unit 24002053
- 0 Meadow Ranch Entrance Rd Unit 24-3489
- 1470 Meadowvale Rd
- 1712 N Refugio Rd
