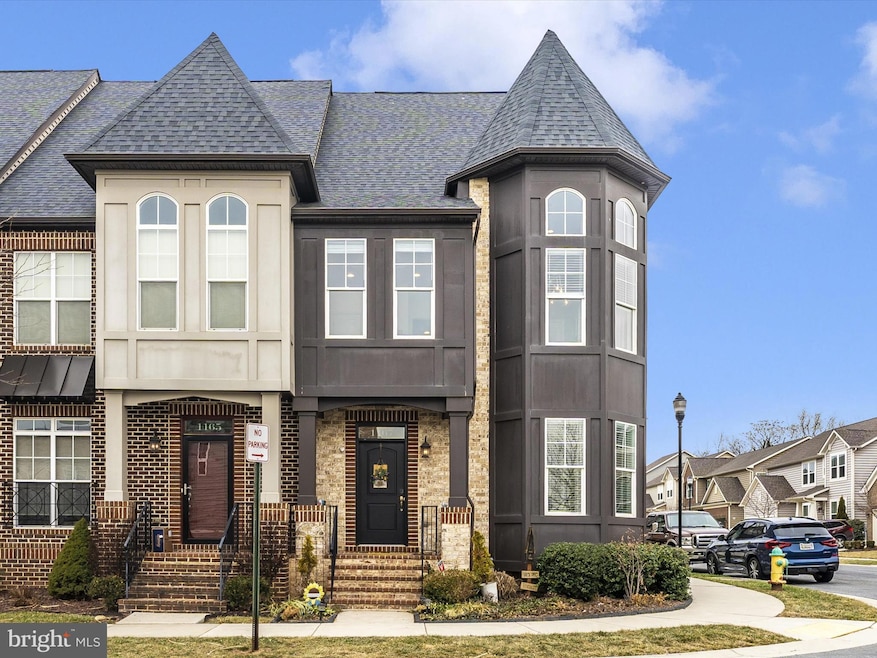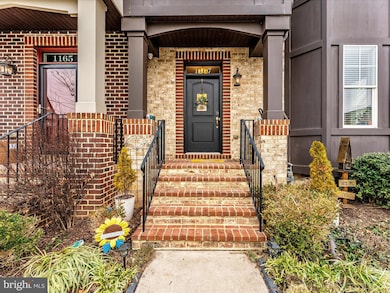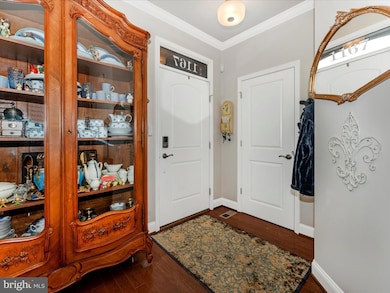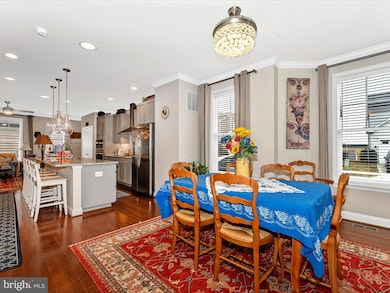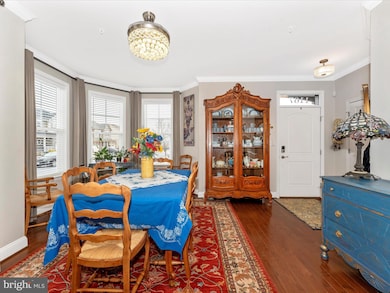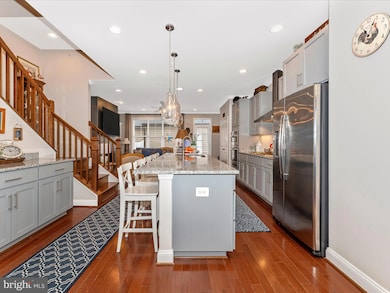
1167 Holden Rd Frederick, MD 21701
Eastchurch NeighborhoodHighlights
- Clubhouse
- Traditional Architecture
- 2 Fireplaces
- Spring Ridge Elementary School Rated A-
- Wood Flooring
- Corner Lot
About This Home
As of April 2025GRAND ASHCROFT * Former Builder's Model, Come be a part of the gorgeous neighborhood of East Church and experience the charm of downtown Frederick. This property has endless upgrades and bonus features: *finished Lower Level with media/recreation room* wet bar* full bath and den/possible fourth bedroom* Rooftop outdoor area, partially covered with a wet bar, wine fridge and fireplace* Hardwood flooring* 13-foot high ceiling in third bedroom and nine-foot high ceilings in master and second bedroom* Grand rectangular stairwell* Solid oak railings* Spacious walk-in closet* Laundry with side-by-side washer/dryer hook-ups* Large lower level window for egress* Recessed lighting* Pendant lighting* Chef?s kitchen with grand nine-foot entertainment island* Pantry storage* Select granite countertops* Stainless steel appliances* Luxury bath in owner?s suite* Double bowl vanity in hall bath* Office or project ready garage with full air conditioning and heat* Upgraded concrete-stamped patio* Fully upgraded vintage security system including sound system throughout home and upgraded WIFI boost*** The list goes on and on. Don't miss this opportunity to live in this beautiful sought after neighborhood , walking distance from Downtown!!
Townhouse Details
Home Type
- Townhome
Est. Annual Taxes
- $10,068
Year Built
- Built in 2015
Lot Details
- 2,452 Sq Ft Lot
- Privacy Fence
- Property is in excellent condition
HOA Fees
- $109 Monthly HOA Fees
Parking
- 2 Car Detached Garage
- Rear-Facing Garage
- On-Street Parking
Home Design
- Traditional Architecture
- Brick Exterior Construction
- Slab Foundation
- Asphalt Roof
Interior Spaces
- Property has 4 Levels
- 2 Fireplaces
- Gas Fireplace
- Double Pane Windows
- Finished Basement
- Sump Pump
- Home Security System
Flooring
- Wood
- Carpet
Bedrooms and Bathrooms
- 3 Main Level Bedrooms
Schools
- Governor Thomas Johnson High School
Utilities
- Forced Air Heating and Cooling System
- Natural Gas Water Heater
Listing and Financial Details
- Tax Lot 115
- Assessor Parcel Number 1102590727
Community Details
Overview
- Association fees include common area maintenance, lawn maintenance, pool(s), snow removal, trash
- Eastchurch Subdivision, Ashcroft Floorplan
Amenities
- Common Area
- Clubhouse
Recreation
- Community Playground
- Community Pool
Pet Policy
- Pets Allowed
Map
Home Values in the Area
Average Home Value in this Area
Property History
| Date | Event | Price | Change | Sq Ft Price |
|---|---|---|---|---|
| 04/21/2025 04/21/25 | Sold | $605,000 | -0.8% | $239 / Sq Ft |
| 03/24/2025 03/24/25 | Pending | -- | -- | -- |
| 02/06/2025 02/06/25 | For Sale | $610,000 | +18.0% | $241 / Sq Ft |
| 10/09/2020 10/09/20 | Sold | $517,000 | -1.5% | $204 / Sq Ft |
| 09/10/2020 09/10/20 | Price Changed | $525,000 | -2.8% | $207 / Sq Ft |
| 08/13/2020 08/13/20 | For Sale | $540,000 | -- | $213 / Sq Ft |
Tax History
| Year | Tax Paid | Tax Assessment Tax Assessment Total Assessment is a certain percentage of the fair market value that is determined by local assessors to be the total taxable value of land and additions on the property. | Land | Improvement |
|---|---|---|---|---|
| 2024 | $9,962 | $544,167 | $0 | $0 |
| 2023 | $8,662 | $516,233 | $0 | $0 |
| 2022 | $8,752 | $488,300 | $90,000 | $398,300 |
| 2021 | $8,793 | $485,133 | $0 | $0 |
| 2020 | $8,694 | $481,967 | $0 | $0 |
| 2019 | $8,554 | $478,800 | $72,000 | $406,800 |
| 2018 | $7,947 | $445,500 | $0 | $0 |
| 2017 | $6,769 | $478,800 | $0 | $0 |
| 2016 | -- | $378,900 | $0 | $0 |
| 2015 | -- | $36,000 | $0 | $0 |
Mortgage History
| Date | Status | Loan Amount | Loan Type |
|---|---|---|---|
| Open | $53,000 | Credit Line Revolving | |
| Previous Owner | $3,525,000 | Purchase Money Mortgage |
Deed History
| Date | Type | Sale Price | Title Company |
|---|---|---|---|
| Deed | -- | Law Office Of Scott Alan Morri | |
| Deed | $517,000 | United Title Service Llc | |
| Deed | -- | United Title Service Llc | |
| Deed | $539,842 | None Available | |
| Deed | $500,000 | First American Title Ins Co |
Similar Homes in Frederick, MD
Source: Bright MLS
MLS Number: MDFR2058646
APN: 02-590727
- 1133 Holden Rd
- 734 Holden Rd
- 803 Holden Rd
- 961 Holden Rd
- 501 E 7th St
- 818 Bond St
- 493 Ensemble Way
- 421 Navaho Dr
- 485 Hanson St
- 812 Aztec Dr
- 558 Banquet Ln
- 470 Tiller St
- 826 Creekway Dr
- 476 Herringbone Way
- 352 Carroll Walk Ave
- 475 Hanson St
- 472 Herringbone Way
- 715 Courier Ln
- 350 Carroll Walk Ave
- 473 Hanson St
