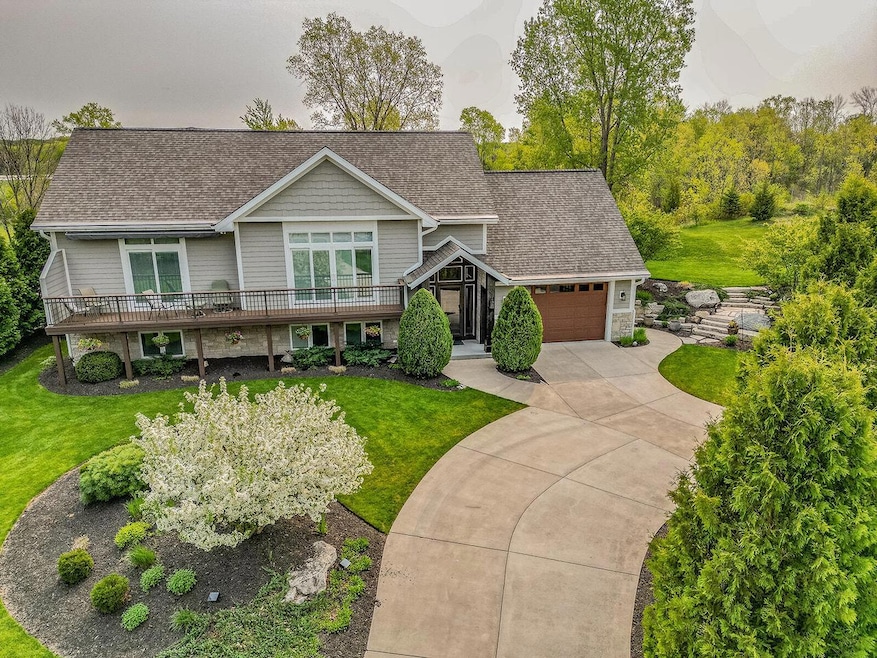
1167 Krumrey St Plymouth, WI 53073
Highlights
- 1.1 Acre Lot
- Main Floor Primary Bedroom
- Patio
- Deck
- 12 Car Detached Garage
- Bathroom on Main Level
About This Home
As of July 2024Indulge in luxury living with this exquisite dream home that boasts high-end finishes and unparalleled amenities. Situated on a professionally landscaped 1.1-acre property, this residence is a sanctuary of sophistication and comfort. The gourmet kitchen has granite countertops, high-quality solid wood floors, and in-floor heating to elevate the culinary experience to new heights. In the LL host unforgettable family gatherings and watch sporting events on an impressive 80'' TV. The wet bar and wine cooler ensure that every occasion is celebrated in style.Need ample storage space? A separate 5300 sq ft area with oversized overhead doors offers plenty of room for all your storage needs. Additionally, office space, a flex room, and 2.5 baths provide versatility and functionality.
Home Details
Home Type
- Single Family
Est. Annual Taxes
- $8,053
Year Built
- Built in 2015
Lot Details
- 1.1 Acre Lot
- Property is zoned Residential/Com
Parking
- 12 Car Detached Garage
- Heated Garage
- Garage Door Opener
Home Design
- Brick Exterior Construction
- Poured Concrete
- Stone Siding
- Vinyl Siding
- Aluminum Trim
Interior Spaces
- 3,186 Sq Ft Home
- 2-Story Property
Kitchen
- Oven
- Range
- Microwave
- Dishwasher
Bedrooms and Bathrooms
- 3 Bedrooms
- Primary Bedroom on Main
- En-Suite Primary Bedroom
- Bathroom on Main Level
- Bathtub Includes Tile Surround
- Primary Bathroom includes a Walk-In Shower
Laundry
- Dryer
- Washer
Finished Basement
- Basement Fills Entire Space Under The House
- Sump Pump
Outdoor Features
- Deck
- Patio
- Shed
- Utility Building
Schools
- Plymouth High School
Utilities
- Forced Air Heating and Cooling System
- Heating System Uses Natural Gas
- Radiant Heating System
- High Speed Internet
Listing and Financial Details
- Exclusions: File cabinets in warehouse office; Seller's Personal Property
Map
Home Values in the Area
Average Home Value in this Area
Property History
| Date | Event | Price | Change | Sq Ft Price |
|---|---|---|---|---|
| 07/02/2024 07/02/24 | Sold | $755,000 | -1.8% | $237 / Sq Ft |
| 03/07/2024 03/07/24 | For Sale | $769,000 | -- | $241 / Sq Ft |
Similar Homes in Plymouth, WI
Source: Metro MLS
MLS Number: 1866942
- N6282 River Heights Dr
- N6192 Riverview Rd
- 531 N Milwaukee St
- 320 Smith St
- Lt1 N Park Place
- Lt2 County Road C
- 312 North St
- 406 Summit St
- 1006 Dooley Rd
- 127 North St
- 570 Meadow Ridge Ln
- 433 E Mill St
- 221 S Milwaukee St
- 710 McColm St
- 641 Carpenter St
- Lt1 E Clifford St
- 404 S Bruns Ave
- 2212 Douglas Dr
- Lt16 Douglas Dr
- 2352 Ryan Ave
