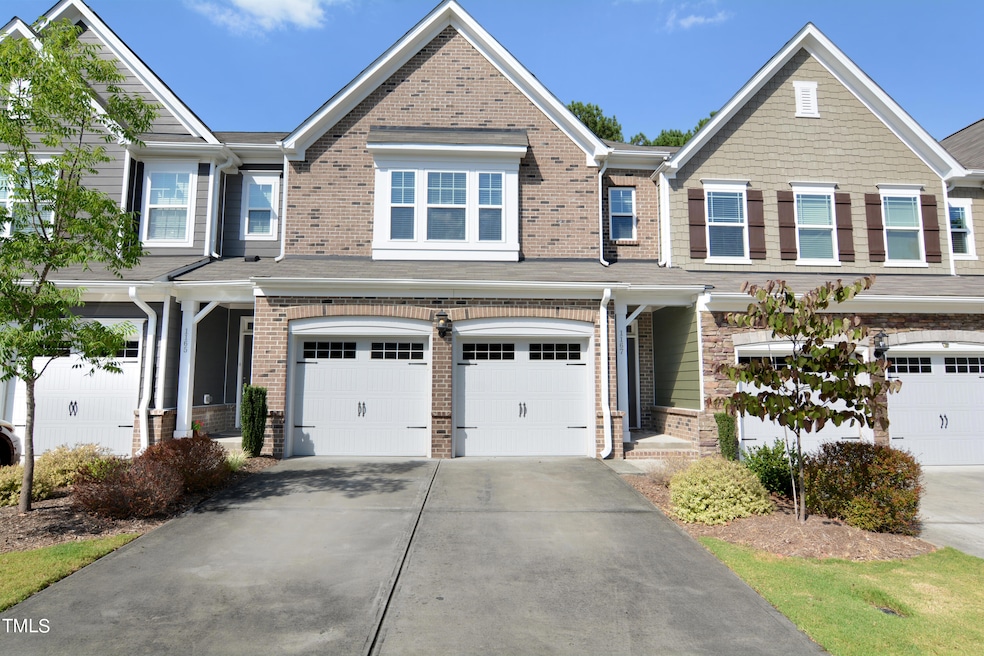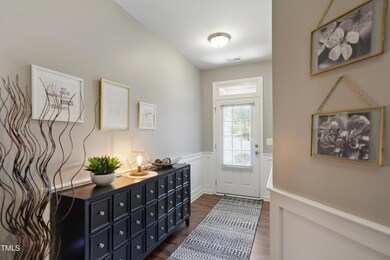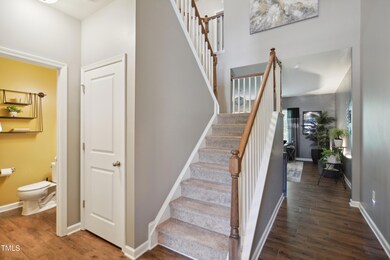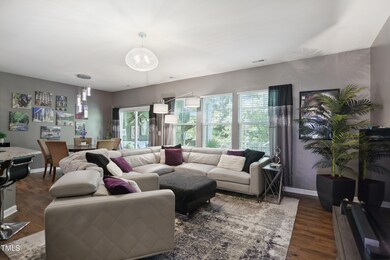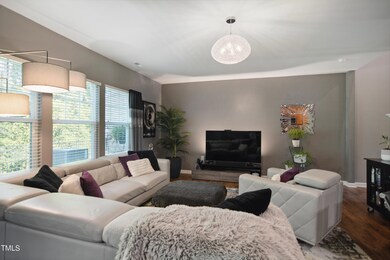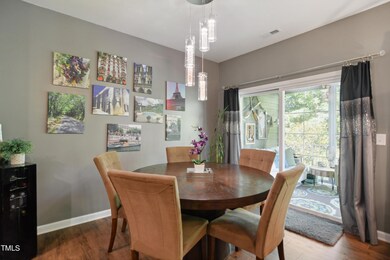
1167 Lookout Ridge Rd Apex, NC 27502
Beaver Creek NeighborhoodHighlights
- View of Trees or Woods
- Traditional Architecture
- High Ceiling
- Salem Elementary Rated A
- Sun or Florida Room
- Granite Countertops
About This Home
As of December 2024Fantastic brick front townhome in prime Apex location! Hardwood style floors throughout 1st floor. Spacious family room. Separate dining area. Bright & open eat-in kitchen offers granite countertops, stainless steel appliances (gas cooktop) & tile backsplash. Large primary suite has walk in closet, dual vanities & walk in tile shower with bench. 2 car garage. Gorgeous 3 season room with Easy Breeze windows. Additional stone patio with great wooded views in back! Extremely convenient location, near Hwy 64, Hwy 55, I-540 & Beaver Creek Shopping Center.
Townhouse Details
Home Type
- Townhome
Est. Annual Taxes
- $3,335
Year Built
- Built in 2017
Lot Details
- 2,178 Sq Ft Lot
- Two or More Common Walls
- Landscaped
- Back Yard
HOA Fees
- $201 Monthly HOA Fees
Parking
- 2 Car Attached Garage
- Private Driveway
- 2 Open Parking Spaces
Home Design
- Traditional Architecture
- Brick Veneer
- Slab Foundation
- Shingle Roof
Interior Spaces
- 1,850 Sq Ft Home
- 2-Story Property
- Smooth Ceilings
- High Ceiling
- Ceiling Fan
- Insulated Windows
- Entrance Foyer
- Family Room
- Dining Room
- Sun or Florida Room
- Views of Woods
Kitchen
- Eat-In Kitchen
- Gas Range
- Microwave
- Dishwasher
- Stainless Steel Appliances
- Granite Countertops
- Disposal
Flooring
- Carpet
- Tile
- Vinyl
Bedrooms and Bathrooms
- 3 Bedrooms
- Walk-In Closet
- Double Vanity
- Bathtub with Shower
- Shower Only
- Walk-in Shower
Outdoor Features
- Patio
- Rain Gutters
Schools
- Salem Elementary And Middle School
- Apex Friendship High School
Utilities
- Forced Air Heating and Cooling System
Community Details
- Association fees include ground maintenance
- Cams Association, Phone Number (919) 856-1844
- Promanade At Beaver Creek Subdivision
- Maintained Community
Listing and Financial Details
- Assessor Parcel Number 0732.16-84-6576.000
Map
Home Values in the Area
Average Home Value in this Area
Property History
| Date | Event | Price | Change | Sq Ft Price |
|---|---|---|---|---|
| 12/09/2024 12/09/24 | Sold | $459,000 | -3.6% | $248 / Sq Ft |
| 09/12/2024 09/12/24 | Pending | -- | -- | -- |
| 07/29/2024 07/29/24 | Price Changed | $475,900 | -2.9% | $257 / Sq Ft |
| 07/03/2024 07/03/24 | For Sale | $489,900 | -- | $265 / Sq Ft |
Tax History
| Year | Tax Paid | Tax Assessment Tax Assessment Total Assessment is a certain percentage of the fair market value that is determined by local assessors to be the total taxable value of land and additions on the property. | Land | Improvement |
|---|---|---|---|---|
| 2024 | $3,975 | $463,329 | $80,000 | $383,329 |
| 2023 | $3,336 | $302,254 | $55,000 | $247,254 |
| 2022 | $3,132 | $302,254 | $55,000 | $247,254 |
| 2021 | $3,012 | $302,254 | $55,000 | $247,254 |
| 2020 | $2,982 | $302,254 | $55,000 | $247,254 |
| 2019 | $2,891 | $252,787 | $55,000 | $197,787 |
| 2018 | $2,723 | $252,787 | $55,000 | $197,787 |
| 2017 | $547 | $55,000 | $55,000 | $0 |
Mortgage History
| Date | Status | Loan Amount | Loan Type |
|---|---|---|---|
| Open | $367,200 | New Conventional | |
| Closed | $367,200 | New Conventional | |
| Previous Owner | $160,000 | Credit Line Revolving | |
| Previous Owner | $63,000 | Credit Line Revolving | |
| Previous Owner | $281,542 | FHA | |
| Previous Owner | $284,283 | FHA | |
| Previous Owner | $291,634 | FHA |
Deed History
| Date | Type | Sale Price | Title Company |
|---|---|---|---|
| Warranty Deed | $459,000 | None Listed On Document | |
| Warranty Deed | $459,000 | None Listed On Document | |
| Special Warranty Deed | $297,000 | None Available |
Similar Homes in Apex, NC
Source: Doorify MLS
MLS Number: 10039264
APN: 0732.16-84-6576-000
- 110 Darley Dale Loop
- 1527 Haywards Heath Ln
- 224 Eyam Hall Ln
- 232 Eyam Hall Ln
- 215 Eyam Hall Ln
- 125 Watertree Ln
- 1800 Pierre Place
- 617 Eyam Hall Ln
- 209 Kellerhis Dr
- 200 Nottinghill Walk
- 504 Cameron Glen Dr
- 1116 Silky Dogwood Trail
- 113 Kings Castle Dr
- 703 Mid Summer Ln
- 1503 Orchard Villas Ave
- 1310 Red Twig Rd
- 705 Blue Pointe Path
- 1009 Bexley Hills Bend
- 402 Vatersay Dr
- 1420 Willow Leaf Way
